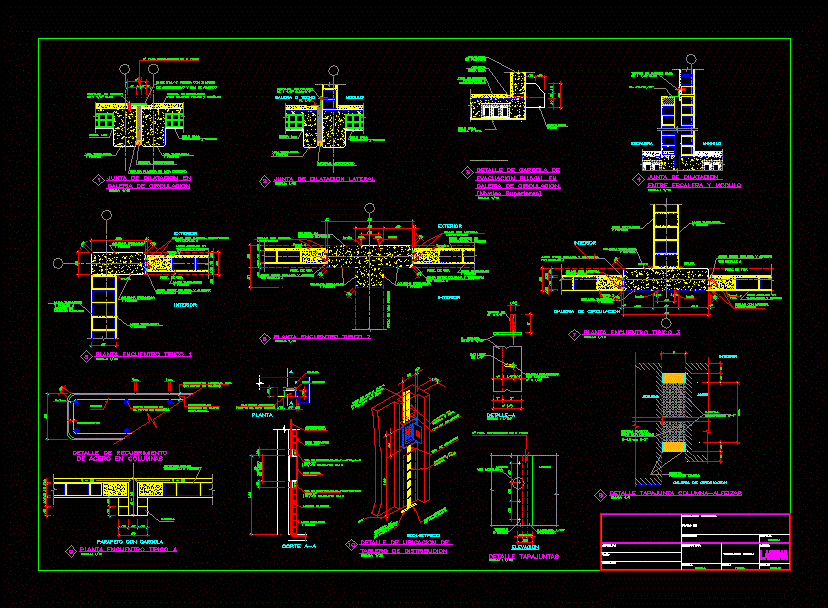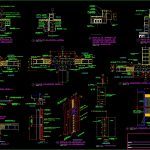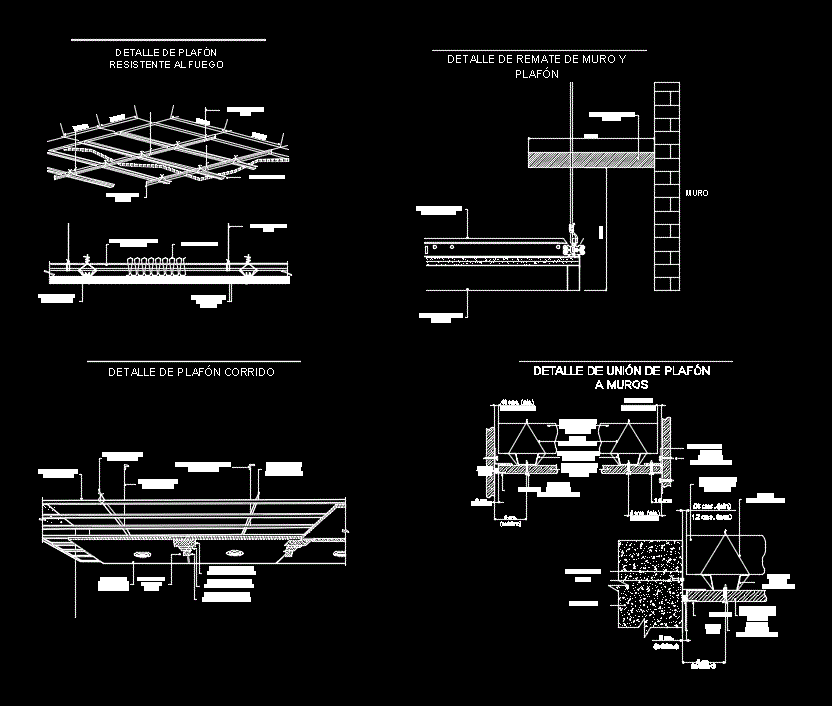Detail Structural Joints DWG Detail for AutoCAD

Details – specifications – sizing – Construction cuts
Drawing labels, details, and other text information extracted from the CAD file (Translated from Spanish):
title, esc .:, check on site, cm., hard high density, plastic foam, terokal, liquid glue, column, Wall, microporous, material, Ministry of Education, Republic of Peru, plane of, educational institution, system, sheet, date, scale, Location, drawing, design, leadership, Vobo, reviewed, contractor, of educational infrastructure, arq., ing. Louise. huaylinos maravi, arq., see, metal, scale, billet of, free eye, galvanized stripper, with washer, gargoyle detail, scale:, circulation gallery, storm surge in, parapet column, burnished cement floor, half cane channel, break drop, scale, module, module, screw, metal, elevation, flashing detail, power outlets, circuit of, npt, feeders, floor, for alumbr. tomac., climb mm, corner brick, painted wall painted, beam, hammered paint cap, galvanized iron box cm., plant, isometric, feeders, cut, painted wall painted, check on site, Switchboard, location detail of, scale:, column, electric duct, finished in, tarraj. pint., finished in, concrete beam, for building buildings, circulation gallery, inside, ceilings tarraj. pint., detail, scale:, beam, galvanized, stairs, module, galv fixing screw. from, between staircase module, dilatation meeting, scale, joint between columns, with plastic foam, joint between columns, see detail, join between column tabiqueria, see detail, Exterior, inside, proy. beam, tarragated wall, painted, finished in, brick facing, tarragated wall, painted, tartered column, graffiti, typical meeting plant, scale:, tartered column, graffiti, bruna, seal with microporous material, see detail, finished wall in, painted tarragon, tarragated wall, painted, inside, Exterior, finished wall in, painted tarragon, proy. beam, tarragated wall, painted, column in, exposed concrete, tartered column, graffiti, seal with material, microporous, proy. of portico, typical meeting plant, scale:, proy. beam, bruna, seal with material, microporous, proy. beam, painted, finished wall in, joint between columns, see detail, seal with material, microporous, bruna, bruna, tarragated wall, painted, tarragated wall, painted, inside, circulation gallery, join between column tabiqueria, see detail, tartered column, graffiti, typical meeting plant, scale:, seal with material, microporous, parapet with gargle, typical meeting plant, scale:, parapet, painted, gargoyle, lateral expansion joint, scale:, circulation gallery, expansion joint in, scale:, roof gallery, module, painted ceiling painted, set screw, bruna, painted striped beam, of painted with anticorrosive hands of a finish, painted ceiling painted, j.d., polished cement floor, set screw, bruna, covering, indicated in plan, structural, coating detail, of steel in columns, stirrup, for building buildings, steel indicated in, the structural plane, tarraj. pint., additional coating, areas of, microporous material, high density plastic foam, microporous material, tartered column, graffiti, colu
Raw text data extracted from CAD file:
| Language | Spanish |
| Drawing Type | Detail |
| Category | Construction Details & Systems |
| Additional Screenshots |
 |
| File Type | dwg |
| Materials | Concrete, Plastic, Steel |
| Measurement Units | |
| Footprint Area | |
| Building Features | |
| Tags | autocad, construction, construction details section, cut construction details, cuts, DETAIL, details, dilation, DWG, joints, sizing, specifications, structural |








