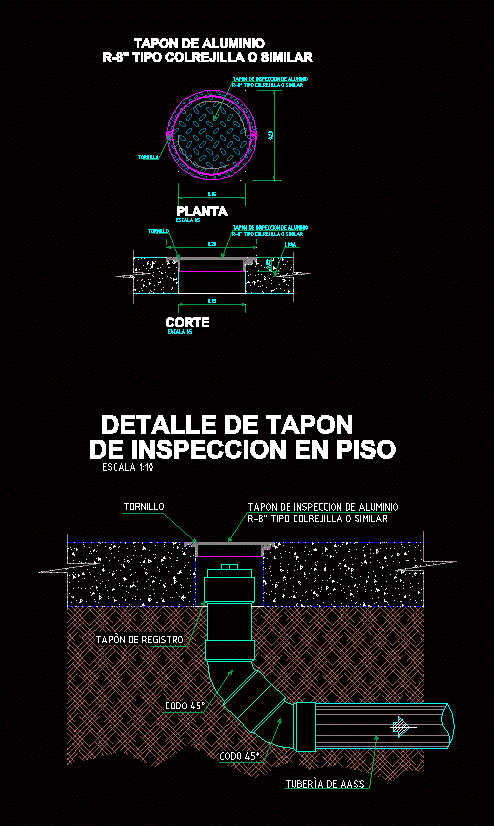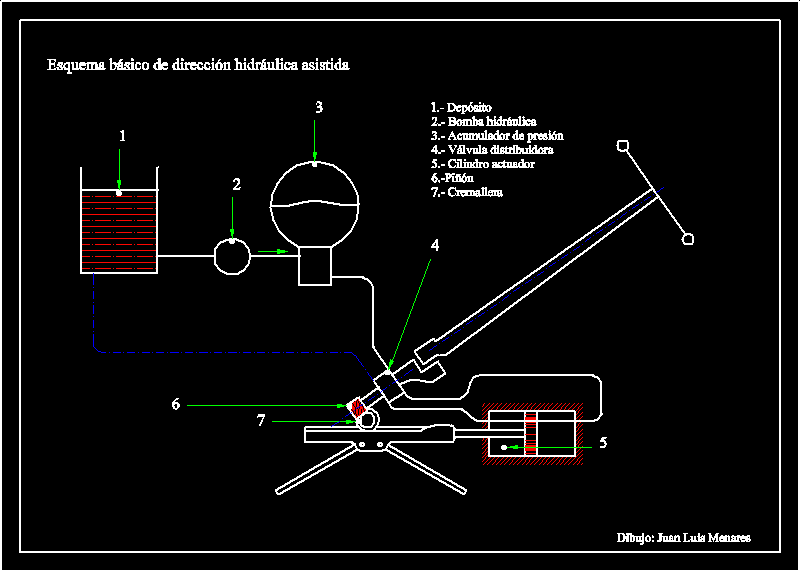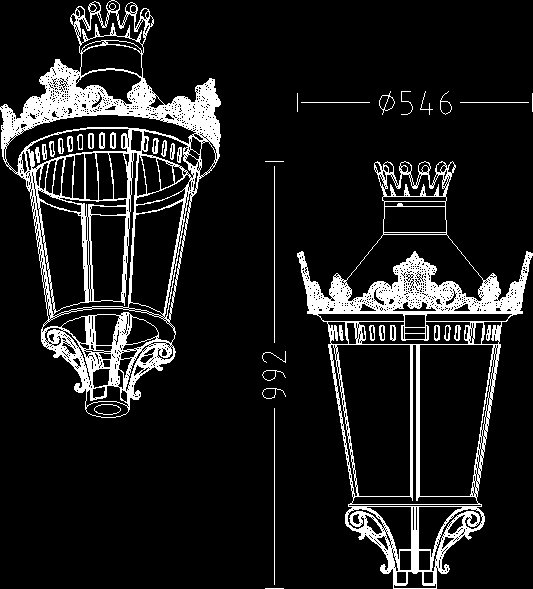Detail Sub Walls DWG Detail for AutoCAD

Detail works of subwalls at locals low level
Drawing labels, details, and other text information extracted from the CAD file (Translated from Spanish):
Local low level submission, cut, plant, Safety seat, scale, Scheme of submission of walls., Current level, Future level, Wall seat level, The ground is cut perpendicular to the wall until the profile is seen in the cut. There will be simultaneous cuts of a minimum distance between the walls being built within the cuts under the old foundation. So the existing wall is maintained with the new one the rest with the security berm. This action will be repeated until the total number of meters is completed., process, Shoring of the structure, Derivation of loads by means of telescopic struts, to download, scheme, Demolitions floor subfloor low level excavations basements machine low level ground level low level, Costs
Raw text data extracted from CAD file:
| Language | Spanish |
| Drawing Type | Detail |
| Category | Construction Details & Systems |
| Additional Screenshots |
 |
| File Type | dwg |
| Materials | |
| Measurement Units | |
| Footprint Area | |
| Building Features | Car Parking Lot |
| Tags | autocad, base, DETAIL, DWG, FOUNDATION, foundations, fundament, Level, locals, walls, works |








