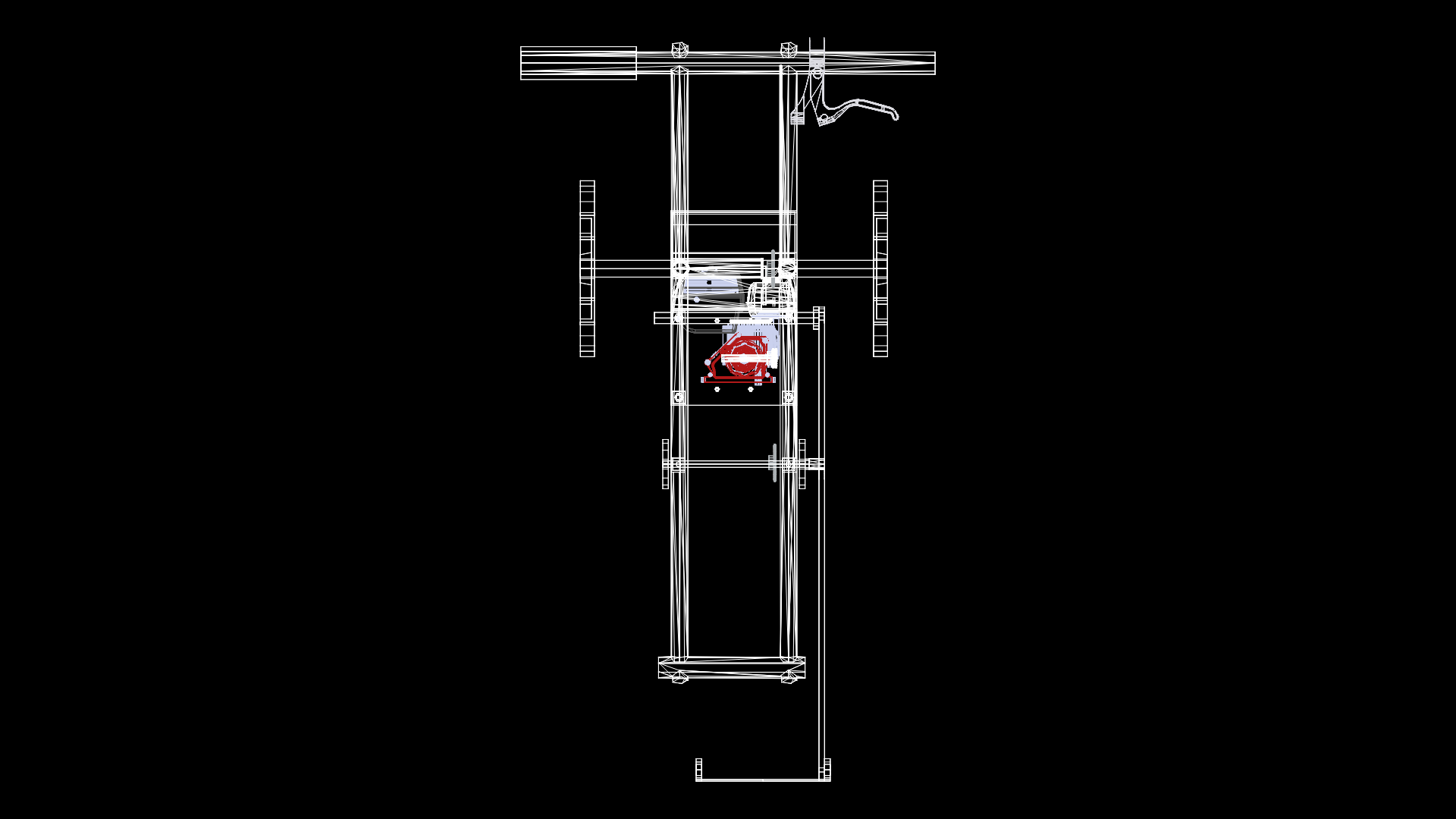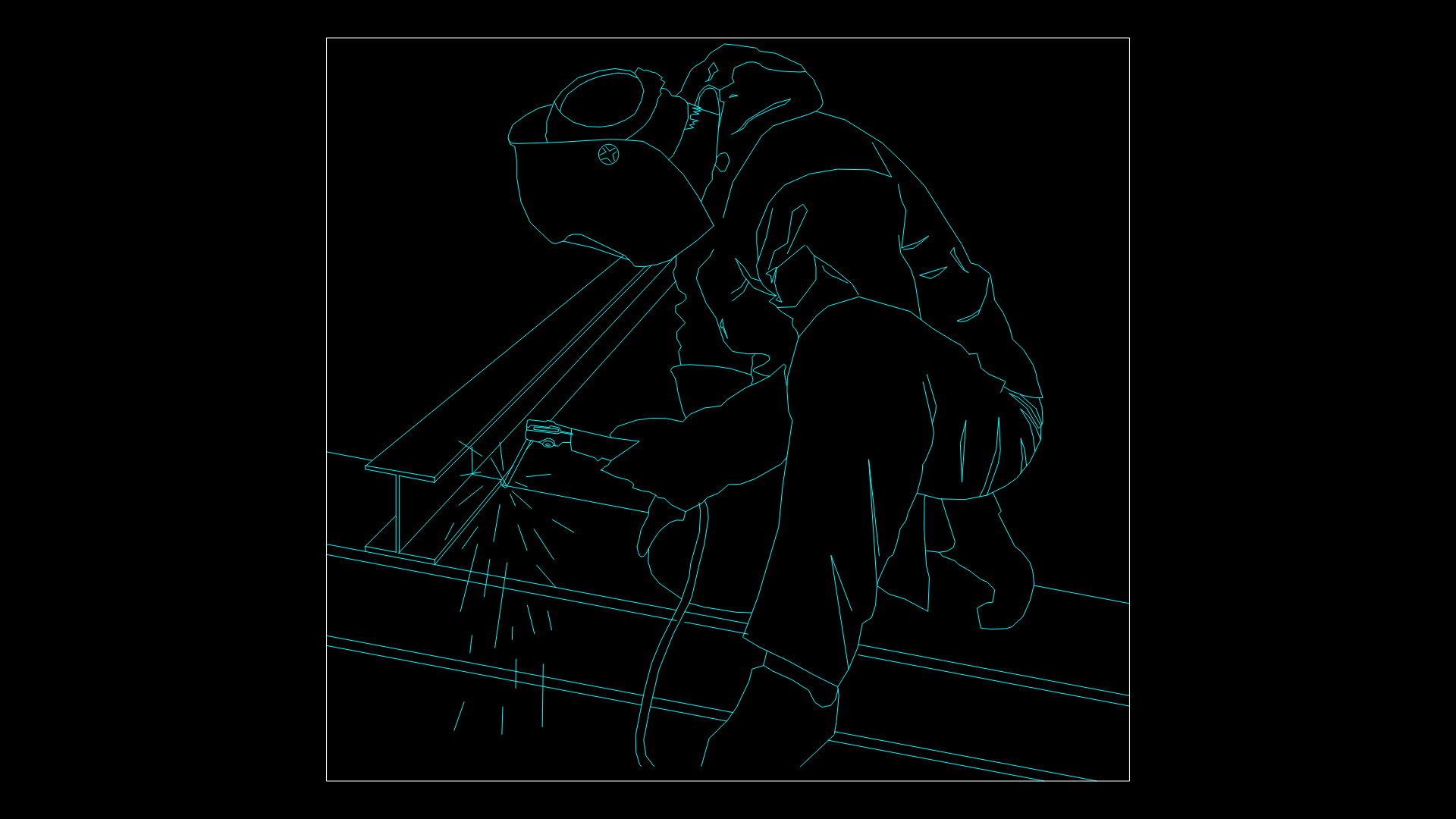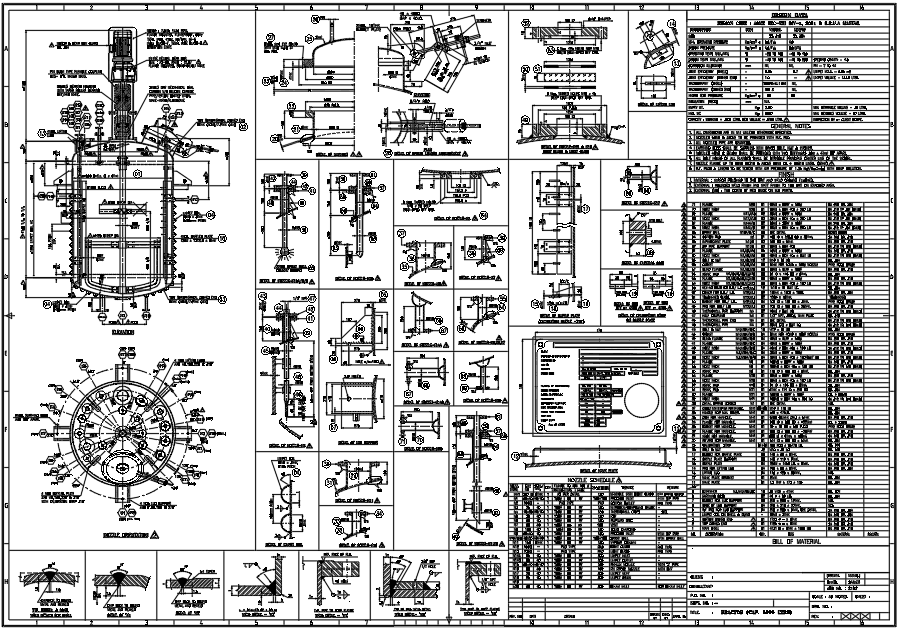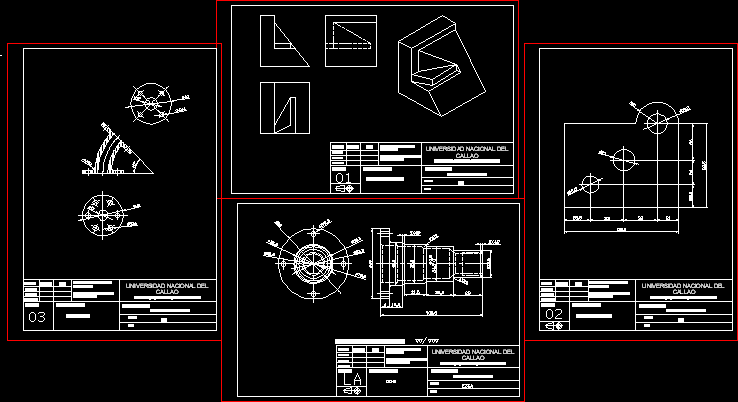Detail Tank For Small Houses DWG Detail for AutoCAD
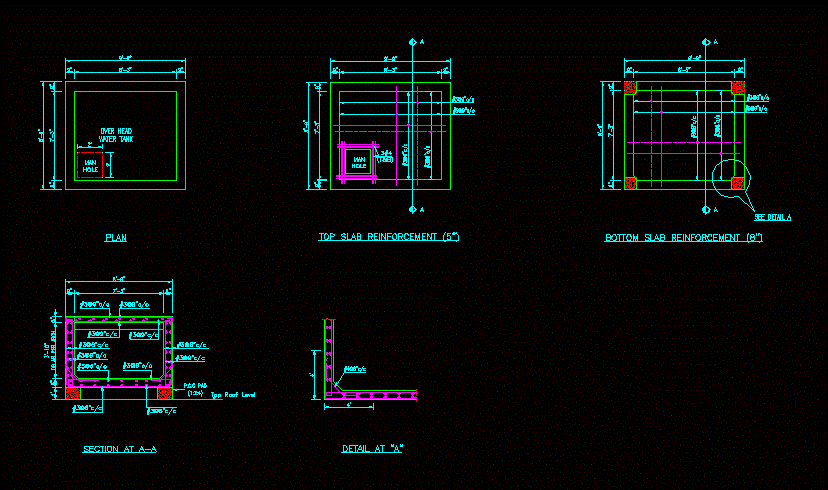
Details – specifications – sizing – Construction cuts
Drawing labels, details, and other text information extracted from the CAD file:
ground beams framing plan, sunken slab, stair opening, void, pick up column, design structure, scale, issued for, construction, ground beams framing plan, project, title of drawing, consulting engineers, first issue, riafat khan, date, drawn by, description, issue date, drg.no, rawalpindi cantt ph, block flat yousaf iii, sector islamabad., on plot, residence of mrs.bushra siddiqa, design structure, scale, issued for, construction, ground beams sections, project, title of drawing, consulting engineers, first issue, riafatk khan, date, drawn by, description, issue date, drg.no, rawalpindi cantt ph, block flat yousaf iii, sector islamabad., on plot, residence of mrs.bushra siddiqa, design structure, scale, issued for, construction, ground beams sections, project, title of drawing, consulting engineers, first issue, riafatk khan, date, drawn by, description, issue date, drg.no, rawalpindi cantt ph, block flat yousaf iii, sector islamabad., on plot, residence of mrs.bushra siddiqa, at support, at mid, at support, at mid, at support, at mid, at support, at mid, at support, at mid, at support, at mid, at support, at mid, at support, at mid, ground beams sections, design structure, scale, issued for, submission, mumty slab reinforcement, project, title of drawing, consulting engineers, first issue, asim, date, drawn by, description, issue date, drg.no, rawalpindi cantt ph, block flat yousaf iii, dha islamabad., plot jannah, or as per arch, or as per arch, plan, top slab reinforcement, bottom slab reinforcement, man, hole, man, hole, section at, top roof level, p.c.c pad, concrete strength of psi is taken for design., in order to achieve this, per manufacturer be used at site., steel strength for column psi, for psi, for beam psi, contractor should inform engineer before pouring of concrete, other wise contractor will be responsible for any consequences., contractor should inform engineer if there is or steel in slab, and or in beams or column and should not place this steel., for slab psi, detail at, see detail, head water tank, description, date, rev., client, project, checked by, design by, drawn by, date, title, north, consultant:, design structure, consulting engineers, drg. no., issued for, first issue, muhammad zia ul islam, over head water tank, muhammad bilal, awais, submission, residence, on plot lane, d.h.a., nov, kashif sultan, st islamabad, file no., project no., approved by, rabia tabbasum, or as per arch, description, date, rev., client, project, checked by, design by, drawn by, date, title, north, consultant:, design structure, consulting engineers, drg. no., issued for, first issue, lt muhammad ajmal khan, roof beam, bilal, awais, submission, residence, on plot, islamabad., oct, kashif sultan, front town, file no., project no., xxx, approved by, rabia tabbasum, description, date, rev., client, project, checked by, design by, drawn by, date, title, north, consultant:, design structure, consulting engineers, drg. no., issued for, first issue, column layout plan, bilal, awais, submission, residence, on plot, islamabad., oct, kashif sultan, floor front plaza town, file no., project no., xxx, approved by, rabia tabbasum, concrete strength of psi is taken for design., in order to achieve this, per manufacturer be used at site., steel strength for column psi, owner should inform engineer before pouring of concrete, other wise owner will be responsible for any consequences., contractor should inform engineer if there is or steel in slab, and or in beams or column and should not place this steel., for footing psi, for beam psi, for slab psi, concrete strength of psi is taken for design., in order to achieve this, per manufacturer be used at site., steel strength for column psi, for psi, for beam psi, contractor should inform engineer before pouring of concrete, other wise contractor will be responsible for any consequences., contractor should inform engineer if there is or steel in slab, and or in beams or column and should not place this steel., for slab psi, description, date, rev., client, project, checked by, design by, drawn by, date, title, north, consultant:, design structure, consulting engineers, drg. no., issued for, first issue, column, bilal, awais, submission, residence, on plot, islamabad., oct, kashif sultan, front town, file no., project no., xxx, approved by, rabia tabbasum, lt muhammad ajmal khan, galons, description, date, rev., client, project, checked by, design by, drawn by, date, title, north, consultant:, design structure, consulting engineers, drg. no., issued for, first issue, mumty slab reinforcement, bilal, awais, submission, residence, dec, kashif sultan, floor front plaza town, file no., project no., approved by, rabia tabbasum, amir touseef, on plot lane, islamabad., efkay associates, tel:, house street, islamabad, app, description, date, rev., chd, client, project, approved, bilal, checked, design, drawn, date, file no., title
Raw text data extracted from CAD file:
| Language | English |
| Drawing Type | Detail |
| Category | Heavy Equipment & Construction Sites |
| Additional Screenshots |
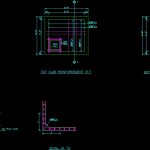 |
| File Type | dwg |
| Materials | Concrete, Steel, Other |
| Measurement Units | |
| Footprint Area | |
| Building Features | Car Parking Lot |
| Tags | autocad, construction, cuts, DETAIL, details, DWG, HOUSES, reserve tank, sizing, small, specifications, tank, water tank |
