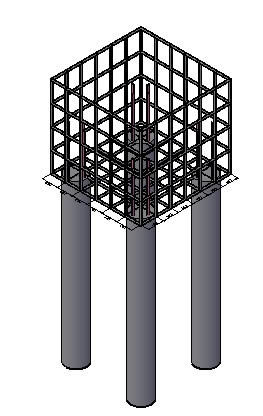Detail Terrace DWG Detail for AutoCAD
ADVERTISEMENT

ADVERTISEMENT
Detail connection railing and concrete of slope
Drawing labels, details, and other text information extracted from the CAD file (Translated from Spanish):
Partition wall, Retacado pasta, Mortar flush with brick top, Slurry thickness mm thickness brushed finish, Brick brick, Mortar provided to receive brickwork, Septum wall seated with mortar proportion, Impermeable outdoor impermeable mca. Royal chemical, Flattened mortar proportion, Mortar warped, Tezontle stuffing, Detail of roof top, capital, Kg reinforced concrete latch, Reinforced concrete column kg
Raw text data extracted from CAD file:
| Language | Spanish |
| Drawing Type | Detail |
| Category | Construction Details & Systems |
| Additional Screenshots |
 |
| File Type | dwg |
| Materials | Concrete |
| Measurement Units | |
| Footprint Area | |
| Building Features | |
| Tags | autocad, barn, concrete, connection, cover, dach, DETAIL, DWG, hangar, lagerschuppen, railing, roof, shed, slope, structure, terrace, terrasse, toit |








