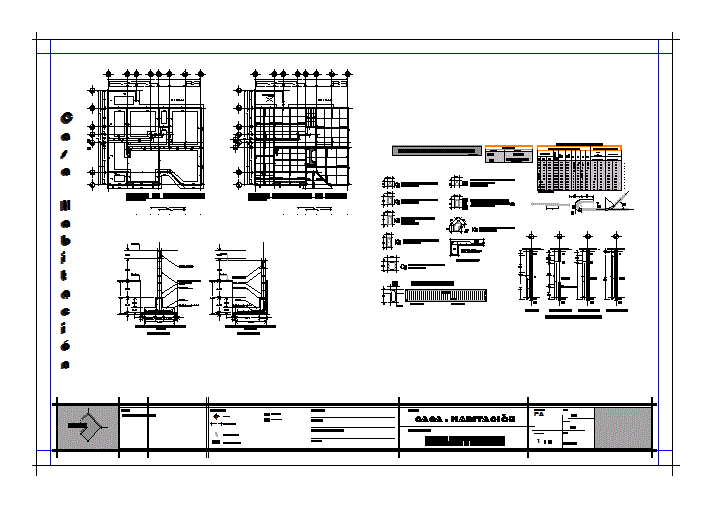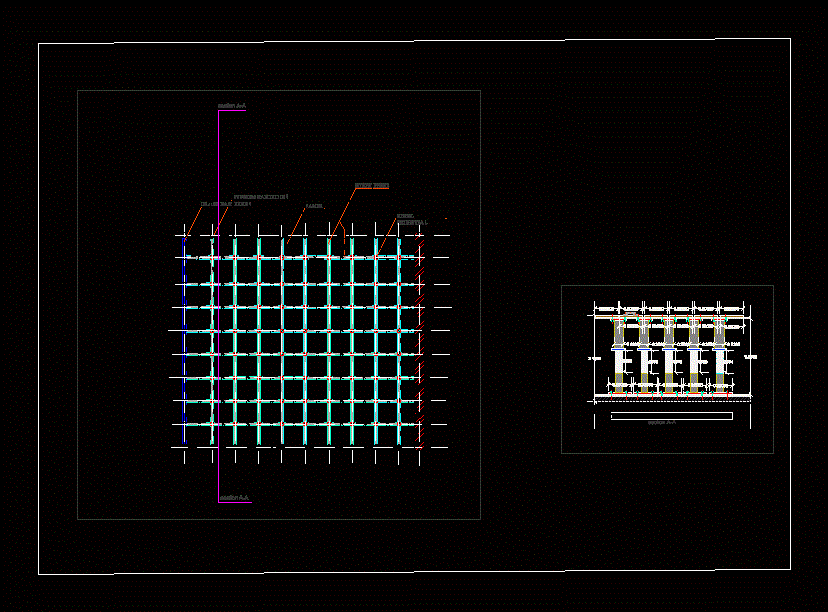Detail Tubest Junction With Coastal DWG Detail for AutoCAD
ADVERTISEMENT

ADVERTISEMENT
This detail shows how to join a coastal Tubest; when we are making a shed. We can also see the details of the studs that support the waterfront on Tubest. This is part of a beam to a warehouse 16mts x 36mts with shoulder ridge 4m and 6m
Drawing labels, details, and other text information extracted from the CAD file (Translated from Spanish):
chair, total weight column, kg., base plate for tubest, isometric detail, tubest column, base plate for tubest, detail, beam projection, column quantity set: units viewed opposite unit weight: kg unit.
Raw text data extracted from CAD file:
| Language | Spanish |
| Drawing Type | Detail |
| Category | Construction Details & Systems |
| Additional Screenshots |
 |
| File Type | dwg |
| Materials | |
| Measurement Units | |
| Footprint Area | |
| Building Features | |
| Tags | autocad, barn, coastal, dach, dalle, DETAIL, details, DWG, escadas, escaliers, jetty, join, junction, lajes, making, mezanino, mezzanine, platte, reservoir, roof, shed, shows, slab, stair, studs, telhado, toiture, treppe |








