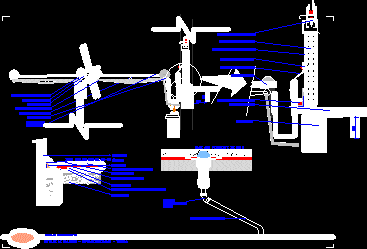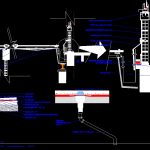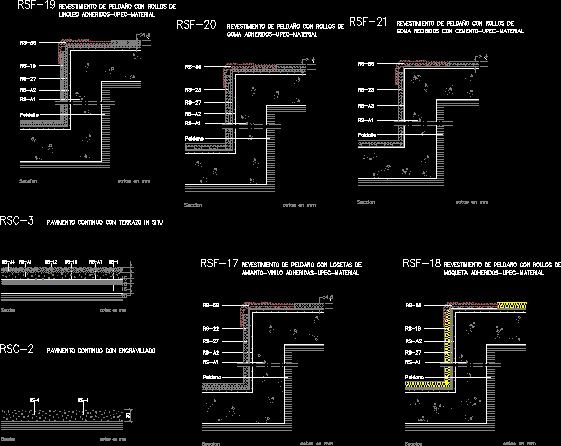Detail Unevenness DWG Section for AutoCAD
ADVERTISEMENT

ADVERTISEMENT
Waterproofing roofs – Sections
Drawing labels, details, and other text information extracted from the CAD file (Translated from Spanish):
p.v.c. pipeline from, pipe elbow from p.v.c. from, with slope, espic security player, pressure gaucho, coupling knot, aluminum structure, compression knot, coupling knot, polycarbonate cover, beam of, slab, mortar lightened insulating layers, choalum, politaber htp pt, geo flim, tar layer bulldozer, gravel mortar, parapet, with slope, aluminum profile fc, brick wall, cement mortar doc, ranplus for screw, polycarbonate, waterproofing choba, subfloor of, detail of downspouts waterproofing ceilings, constructive detail
Raw text data extracted from CAD file:
| Language | Spanish |
| Drawing Type | Section |
| Category | Construction Details & Systems |
| Additional Screenshots |
 |
| File Type | dwg |
| Materials | Aluminum |
| Measurement Units | |
| Footprint Area | |
| Building Features | |
| Tags | autocad, construction details section, cut construction details, DETAIL, DWG, roofs, section, sections, waterproofing |








