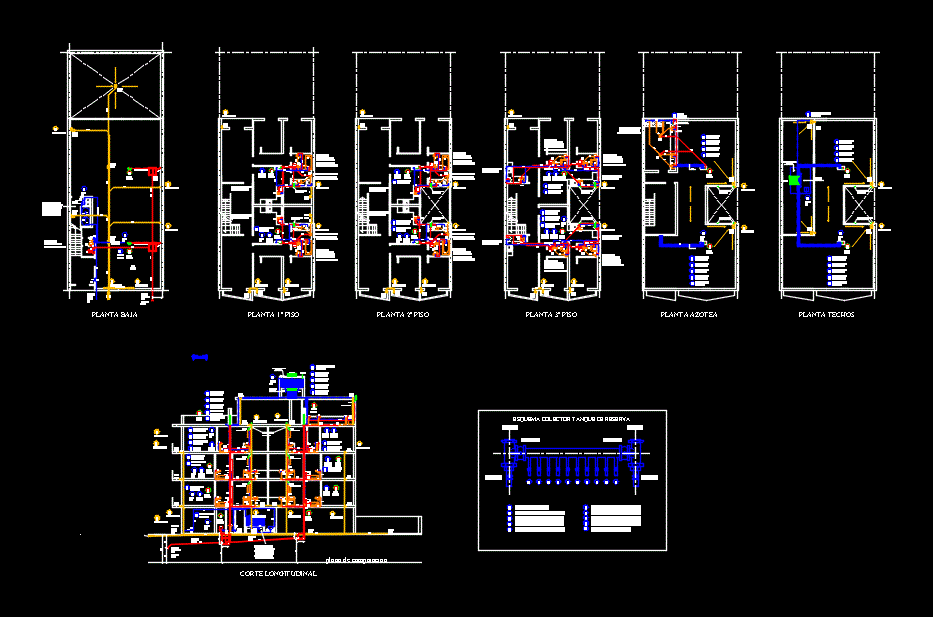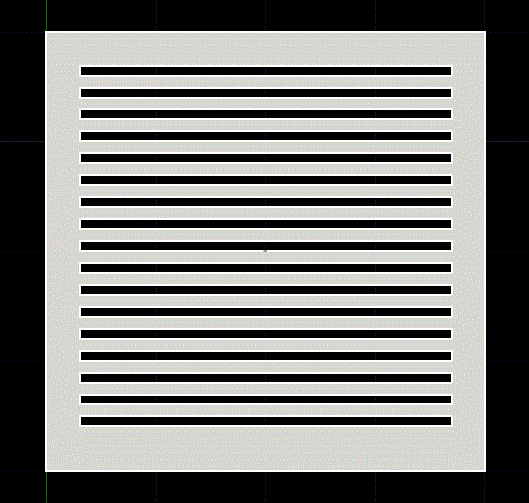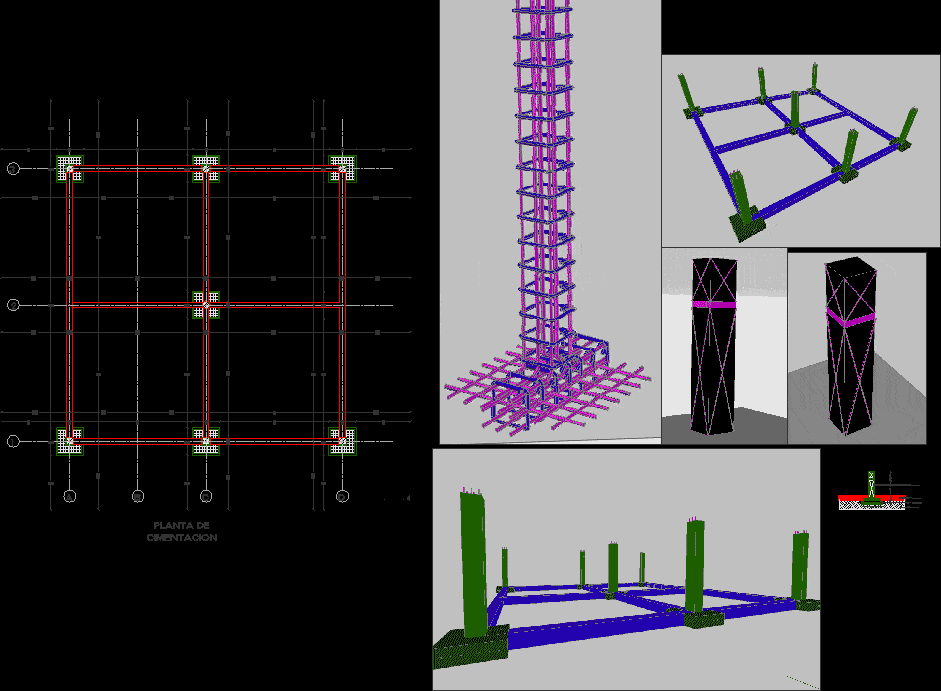Detail Urinal Connection With Airflow Meter DWG Detail for AutoCAD

Detail connection urinal with airflow meter
Drawing labels, details, and other text information extracted from the CAD file (Translated from Spanish):
diameter, acot. mts., unscaled, take home, distribution, pipe of, bench wrench, sidewalk box, union nut mm., nut fire union mm., cute banjo box., elbow fire mm., wrench mm., tank, gate valve mm., polyethylene pipe mm., nipple fire mm., bench wrench, measurer, cut of the urinal, with flowmeter, urinal, finished wall, partition wall, of fluffy mm, drainpipe, sewer system, cold water, tee, nipple, fan tube, air jug
Raw text data extracted from CAD file:
Drawing labels, details, and other text information extracted from the CAD file (Translated from Spanish):
diameter, acot. mts., unscaled, take home, distribution, pipe of, bench wrench, sidewalk box, union nut mm., nut fire union mm., cute banjo box., elbow fire mm., wrench mm., tank, gate valve mm., polyethylene pipe mm., nipple fire mm., bench wrench, measurer, cut of the urinal, with flowmeter, urinal, finished wall, partition wall, of fluffy mm, drainpipe, sewer system, cold water, tee, nipple, fan tube, air jug
Raw text data extracted from CAD file:
| Language | Spanish |
| Drawing Type | Detail |
| Category | Mechanical, Electrical & Plumbing (MEP) |
| Additional Screenshots |
 |
| File Type | dwg |
| Materials | Other |
| Measurement Units | |
| Footprint Area | |
| Building Features | |
| Tags | airflow, autocad, connection, DETAIL, DWG, einrichtungen, facilities, gas, gesundheit, l'approvisionnement en eau, la sant, le gaz, machine room, maquinas, maschinenrauminstallations, meter, provision, urinal, wasser bestimmung, water |








