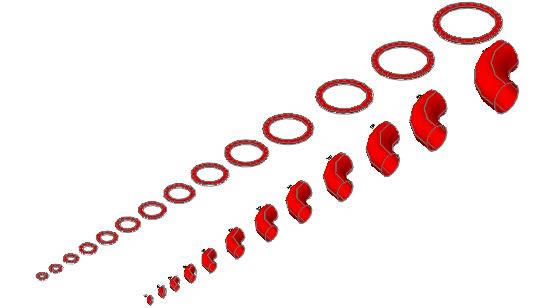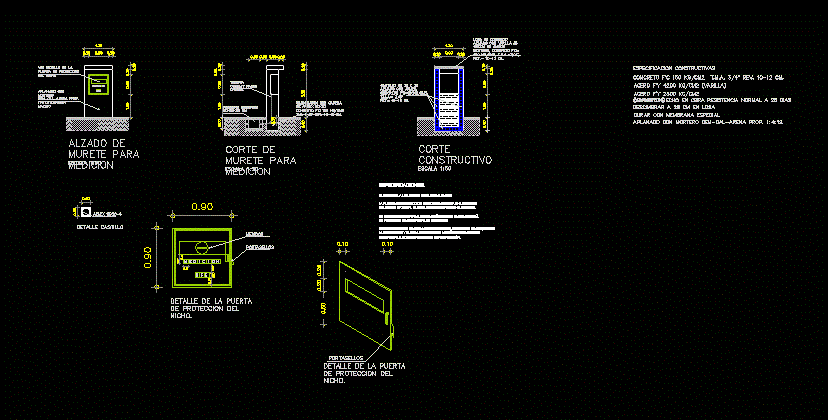Detail Vehicular Ramp DWG Detail for AutoCAD

Vehicular ramp, cutting, plant and details
Drawing labels, details, and other text information extracted from the CAD file (Translated from Spanish):
title, pend., pend., continuous ramp slab ramp, pend., pend., end-of-end sidewalk plain, slab of, latex base bonding bridge, reinforced concrete with non-metal particle size, welded mesh reinforcement, sidewalk sidewalk, pend., concrete parapet seen, stretch marks, variable, anti-slip streaks with non-metal hardener, iron fence. plated bars each phosphatized galvanized in hot, sidewalk sidewalk, galvanized hot dipped galvanized angle profile frame, neoprene seat belt, waterproofing cement heydi, under ramp, anti-slip streaks with non-metal hardener, sidewalk sidewalk, slab, latex base bonding bridge, reinforced concrete with non-metal particle size, welded mesh armor of, under ramp, longitudinal cut, vehicular ramp, vehicular ramp, cross-section, detail, longitudinal cut, detail, detail
Raw text data extracted from CAD file:
| Language | Spanish |
| Drawing Type | Detail |
| Category | Construction Details & Systems |
| Additional Screenshots |
 |
| File Type | dwg |
| Materials | Concrete |
| Measurement Units | |
| Footprint Area | |
| Building Features | |
| Tags | autocad, cutting, dach, dalle, DETAIL, details, DWG, escadas, escaliers, lajes, mezanino, mezzanine, plant, platte, ramp, reservoir, roof, slab, stair, telhado, toiture, treppe, vehicular |








