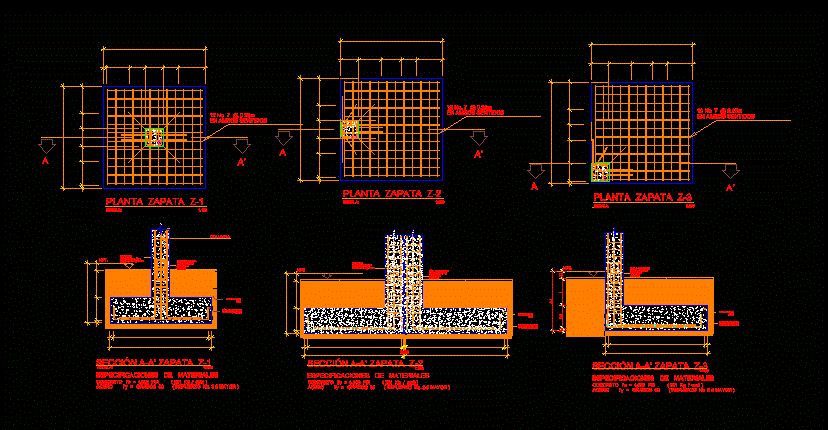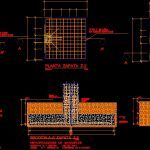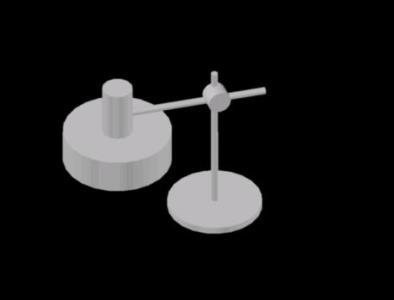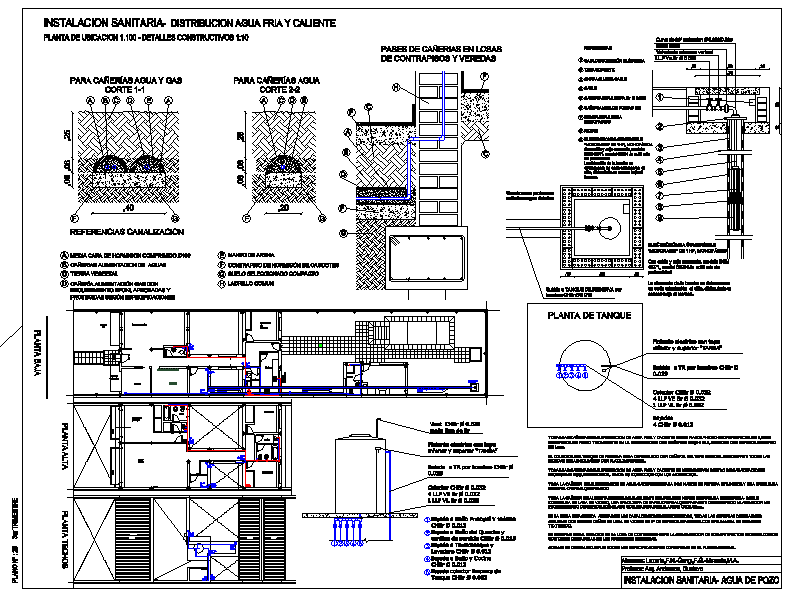Detail Zapatas DWG Section for AutoCAD

Plano showing plant and section 3 different types of shoes; specifying the concrete and steel reinforced according design
Drawing labels, details, and other text information extracted from the CAD file (Translated from Spanish):
plant shoe, scale:, in both ways, do not., longitudinal reinforcement stirrups, dubbing according to norm aci, concrete in situ, section shoe, material specifications, concrete f’c psi kg, steel f’y grades reinforcement no. higher, scale:, column, npt., do not. stirrups confined to extremes, plant shoe, scale:, in both ways, do not., section shoe, material specifications, concrete f’c psi kg, steel f’y grades reinforcement no. higher, longitudinal reinforcement stirrups, concrete in situ, dubbing according to norm aci, npt., do not. stirrups confined to extremes, plant shoe, scale:, in both ways, do not., section shoe, material specifications, concrete f’c psi kg, steel f’y grades reinforcement no. higher, concrete in situ, dubbing according to norm aci, npt., do not. stirrups confined to extremes
Raw text data extracted from CAD file:
| Language | Spanish |
| Drawing Type | Section |
| Category | Construction Details & Systems |
| Additional Screenshots |
 |
| File Type | dwg |
| Materials | Concrete, Steel |
| Measurement Units | |
| Footprint Area | |
| Building Features | |
| Tags | autocad, base, concrete, Design, DETAIL, DWG, FOUNDATION, foundations, fundament, plano, plant, reinforced, section, shoe, shoes, showing, steel, types, zapatas |








