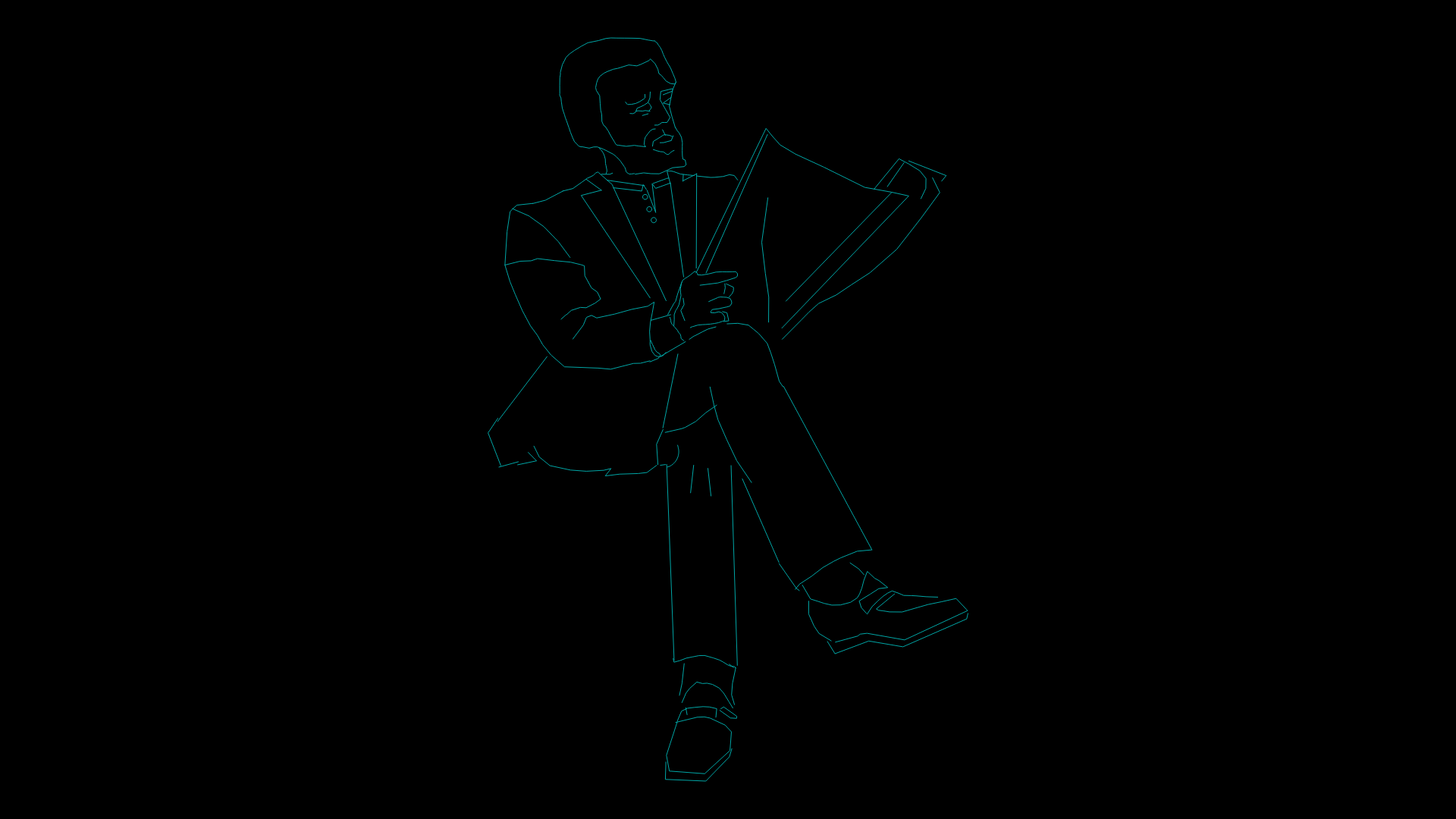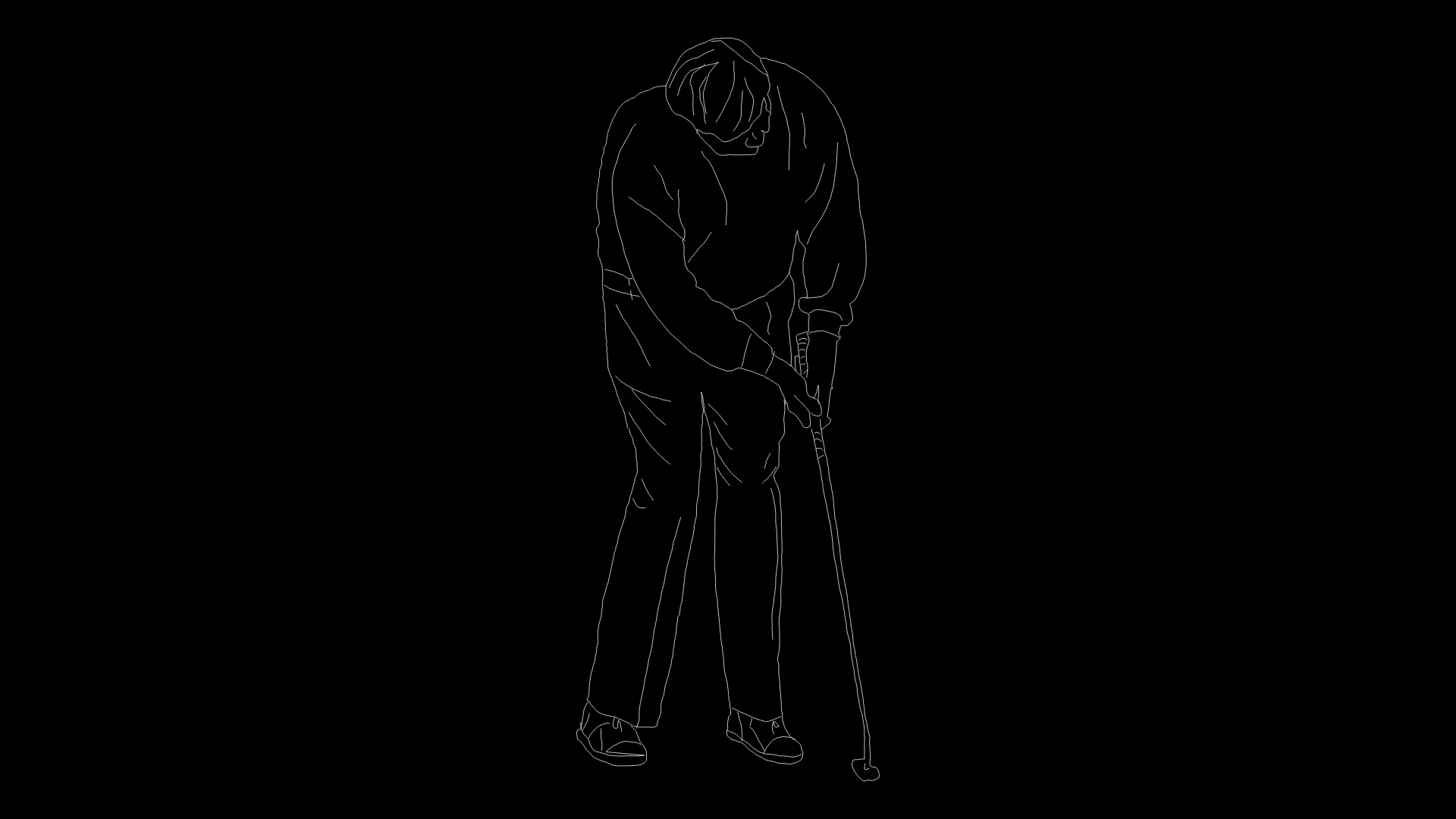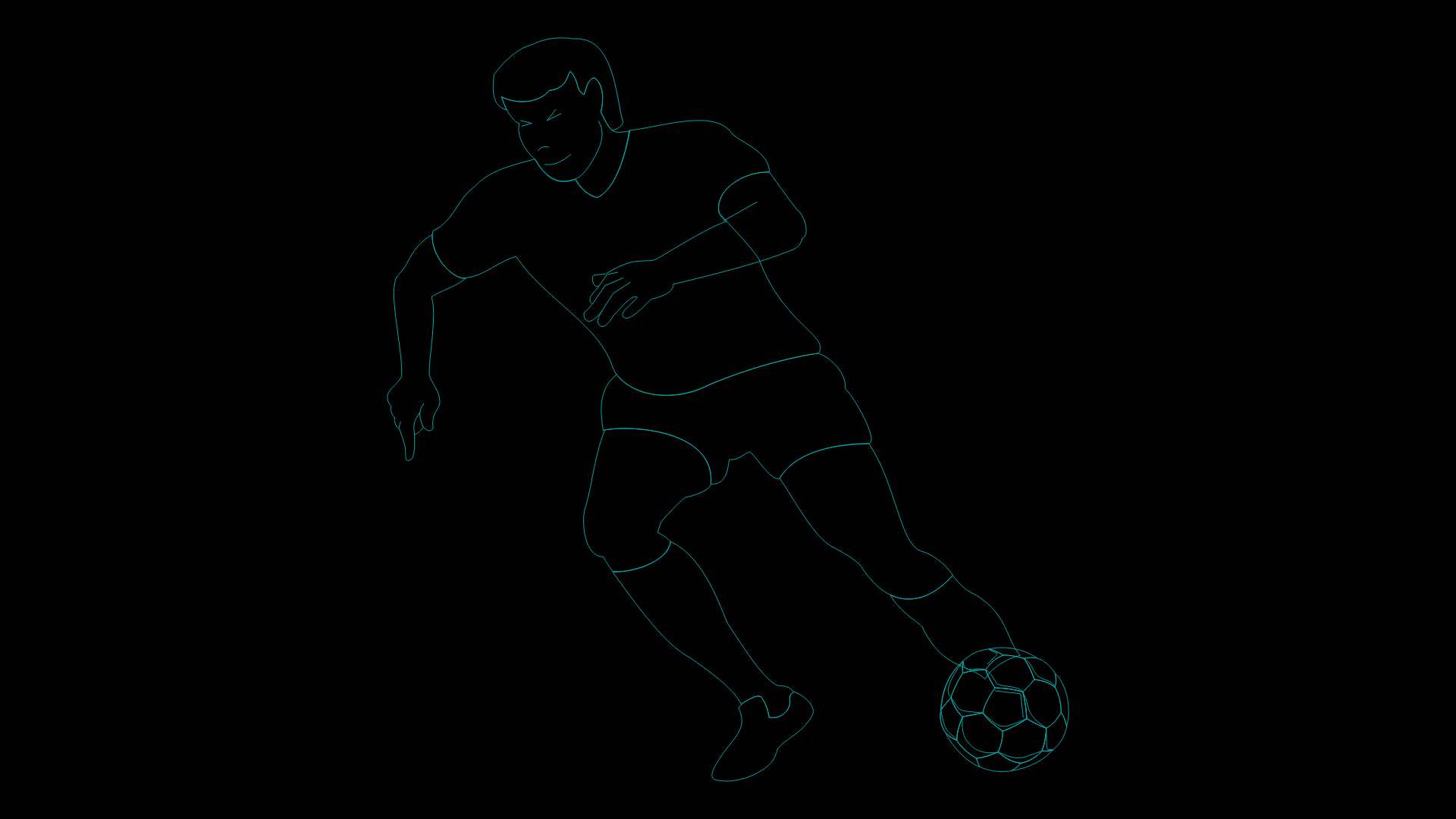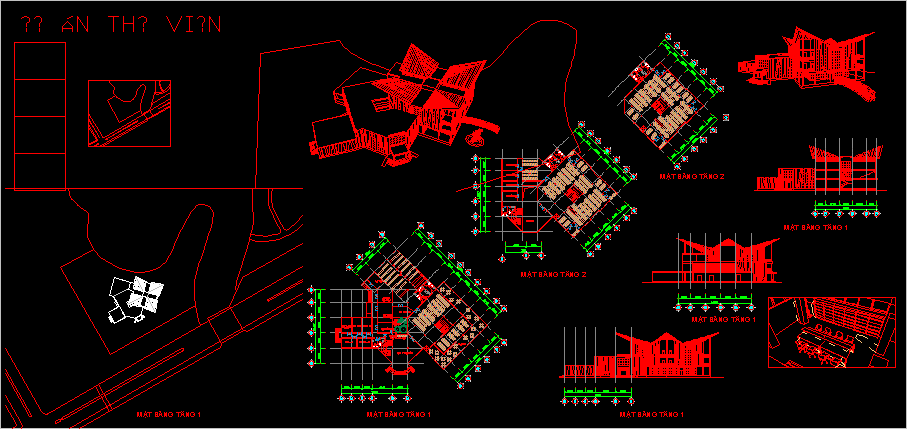Detailed Anthropometry DWG Section for AutoCAD

This work contains anthropometry of all the cells that could be any type of living environment, as the living room, dining room, kitchen, bedroom apartments with several types of beds, baths, taking into account the area of ??use, Circulation, and all this furniture is based on space required and contains sections and details thereof.
Drawing labels, details, and other text information extracted from the CAD file (Translated from Spanish):
area of furniture., area of use, circulation area, profile seated man, area of use., area of circulation., area of, use, circulation., spatial arrangement., kitchen plant., refrigeration plant., plant stove. , plant lavatastos., plant low cabinets, plant cabinets b., section aa, section bb, section cc, person profile dining room, university of san carlos de guatemala., faculty of architecture., aaron godinez, luis palaces, eber sources, bed imperial type, semi-matrimonial bed., double bed., bed type quen size, king size bed, profile space of use and circulation, plant sinks, toilet floor, shower floor, bathroom details, spatial arrangement bathroom simultaneous use. , guard plant, tuallas, sedan spatial arrangement, sedan car profile, hatchback spatial arrangement, hatchback trolley profile, suv spatial arrangement, suv car profile, pick-up spatial arrangement, pick-up truck profile
Raw text data extracted from CAD file:
| Language | Spanish |
| Drawing Type | Section |
| Category | People |
| Additional Screenshots |
 |
| File Type | dwg |
| Materials | Other |
| Measurement Units | Metric |
| Footprint Area | |
| Building Features | |
| Tags | autocad, cells, detailed, dining, DWG, environment, kitchen, living, man, people, room, section, type, work |








