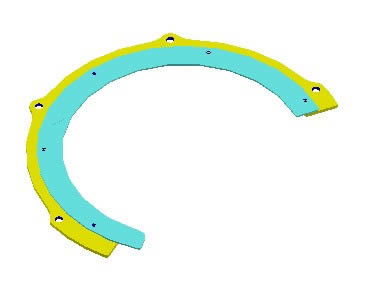Detailed Court Building 1:20 DWG Detail for AutoCAD

1:20 Court details from floor to ceiling for a building of 6 floors. Open with Autocad 2011 to see the transparency of the glasses.
Drawing labels, details, and other text information extracted from the CAD file (Translated from Spanish):
luis gomes, cut, foundation formed by piles of per head. measurements according to structural calculation., access floor of block hº articulated earth slab hº pobre., railing balconies wooden slats of different sizes., teak wood balcony pavement on wooden traverses fixed by steel profiles on diaphragm spacers insulating layer fiberglass insulation for the formation of the hºaº slab, wood flooring floor pavement seatboard subfloor hº insulating panel slab hºaº., façade formed by a panel with wooden parasol slats on a sliding aluminum frame floor glazing roof formed by sliding aluminum carpentry double glazing with an air chamber, artifact of uliminacion tobias tai lang model., wall formed by fine plaster render thick brick hollow plaster thick plaster fine paint., Transitional metal profile for the ceiling., wall formed by fine plaster plaster thick brick hollow plaster thick cement planed, wooden floor corridor pavement sub-floor seat folder hº insulating panel slab hºaº., cement pavement of smoothed cement seat folder underlayment hº insulation panel slab hºaº., Wall formed by cement smoothing thick plaster brick hollow plaster thick adhesive ceramic fluid, Tobias model saturn ulimination artifact., artifact of uliminacion tobias model name spot., kitchen floor tile adhesive fluid binder seat subfloor hº insulating panel slab hºaº., columns of hºaº with armor fi, pluvial drain for balconies roof., artifact of uliminacion tobias model falling chan trio., pluvial pluvial drainage pvc., Cement pavement smoothed ceiling membrane underlayment hº height barrier to the insulating panel ceiling tile suspended by omega metal profiles., outer wall formed plastered textured plastic membrane inverted beam hºaº., galvanized sheet steel flashing, details, reinforced concrete hºaº, poor concrete, insulating rigid panel, concrete subfloor, leveling folder, plaster textured plastic, Aluminum frame window with double glass air chamber.
Raw text data extracted from CAD file:
| Language | Spanish |
| Drawing Type | Detail |
| Category | Construction Details & Systems |
| Additional Screenshots |
 |
| File Type | dwg |
| Materials | Aluminum, Concrete, Glass, Plastic, Steel, Wood |
| Measurement Units | |
| Footprint Area | |
| Building Features | |
| Tags | autocad, building, ceiling, court, dach, dalle, DETAIL, detailed, details, DWG, escadas, escaliers, floor, floors, lajes, mezanino, mezzanine, open, platte, reservoir, roof, slab, stair, telhado, toiture, treppe |








