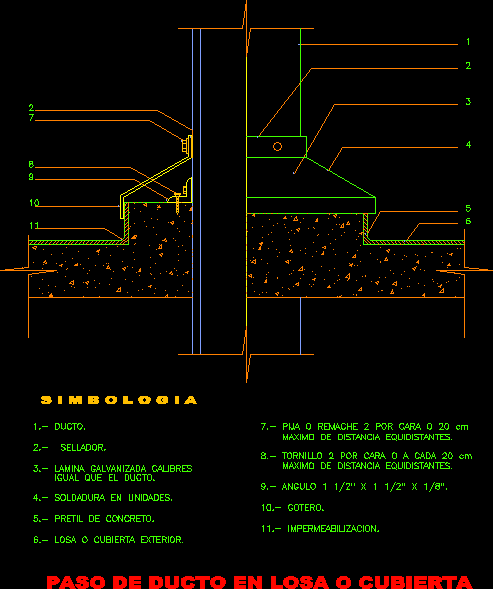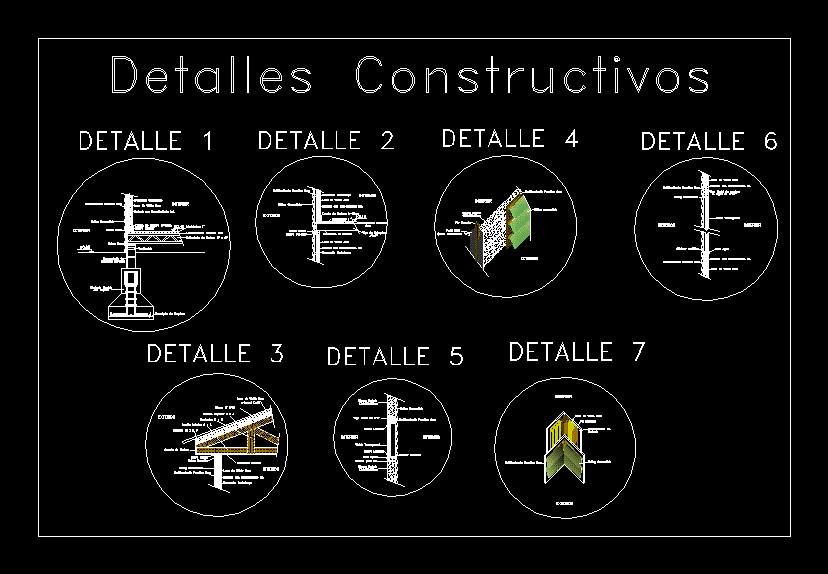Detailed Cuts DWG Detail for AutoCAD

general courts, minimalist – housing – beam slab vault – reinforced concrete slab
Drawing labels, details, and other text information extracted from the CAD file (Translated from Spanish):
npt, parapet, rooftop, npt, rooftop, npt, rooftop, npt, rooftop, npt, cto. music, npt, dressing room, npt, bath, acseso, npt, bikes, npt, services, npt, kitchen, dinning room, npt, stay, dressing room, npt, bath, bedroom, npt, npt, parapet, npt, rooftop, npt, rooftop, npt, bridge, npt, rooftop, stay, npt, dinning room, npt, kitchen, lobby, npt, acseso, npt, parapet, npt, stream, acseso, npt, rooftop, npt, terrace, garage, npt, rooftop, npt, parapet, npt, rooftop, npt, bedroom., npt, kitchen, npt, dinning room, npt, stay, npt, bedroom, npt, ppal bathroom., cut, cut, side elevation, ppal bathroom., npt, bedroom, npt, stay, npt, dinning room, npt, kitchen, npt, bedroom., npt, rooftop, npt, parapet, npt, rooftop, npt, terrace, npt, rooftop, npt, acseso, stream, npt, parapet, npt, rooftop, npt, main facade, stay, npt, wading pool, garden, npt, bridge, npt, aisle, npt, rooftop, npt, bridge, parapet, npt, parapet, npt, rooftop, npt, cto. washed, npt, whites, npt, access, garage, npt, rooftop, npt, dressing room, npt, parapet, npt, parapet, npt, rooftop, npt, rooftop, npt, rooftop, npt, terrace, solid terrain, tepetate compacted to, concrete template, tepetate compacted to, solid terrain, male, mezzanine slab type joist open slab vault polystyrene cassette finished in concrete see attached plan, tabicon cement lime seated with sand cement mortar, male, zapata central run type consult specifications in symbology box, male, retaining wall of manposteo consult structural details plan, c.i., CD., red annealing wall cm cm seated with sand cement mortar, c.i., CD., male, red annealing wall cm cm seated with sand cement mortar, mezzanine slab type joist open slab vault polystyrene cassette finished in concrete see attached plan, tabicon cement lime seated with sand cement mortar, CD., cut, red annealing wall cm cm seated with sand cement mortar, c.i., c.i., c.i., mezzanine slab type joist open slab vault polystyrene cassette finished in concrete see attached plan, c.i., c.i., c.i., mezzanine slab type joist open slab vault polystyrene cassette finished in concrete see attached plan, red annealing wall cm cm seated with sand cement mortar, firm reinforced concrete cm tepetate compacted to two layers electrowelded mesh, red annealing wall cm cm seated with sand cement mortar, garden, npt, parapet, npt, rooftop, npt, parapet, npt, bedroom., dressing room, npt, bedroom, npt, c.i., red annealing wall cm cm seated with sand cement mortar, c.i., red annealing wall cm cm seated with sand cement mortar, c.i., c.i., mezzanine slab type joist open slab vault polystyrene cassette finished in concrete see attached plan, red annealing wall cm cm seated with sand cement mortar, CD., rooftop, npt, garage, npt, kitchen, npt, access, npt, rooftop, bridge, npt, terrace, npt, rooftop, concrete template, tepetate compacted to, solid terrain, tabicon cement lime seated with sand cement mortar, zapata central run type consult specifications in symbology box, CD., solid terrain
Raw text data extracted from CAD file:
| Language | Spanish |
| Drawing Type | Detail |
| Category | Construction Details & Systems |
| Additional Screenshots |
 |
| File Type | dwg |
| Materials | Concrete |
| Measurement Units | |
| Footprint Area | |
| Building Features | Pool, Garage, Garden / Park |
| Tags | autocad, beam, concrete, construction details section, courts, cut construction details, cuts, DETAIL, detailed, DWG, general, Housing, minimalist, reinforced, slab, vault |








