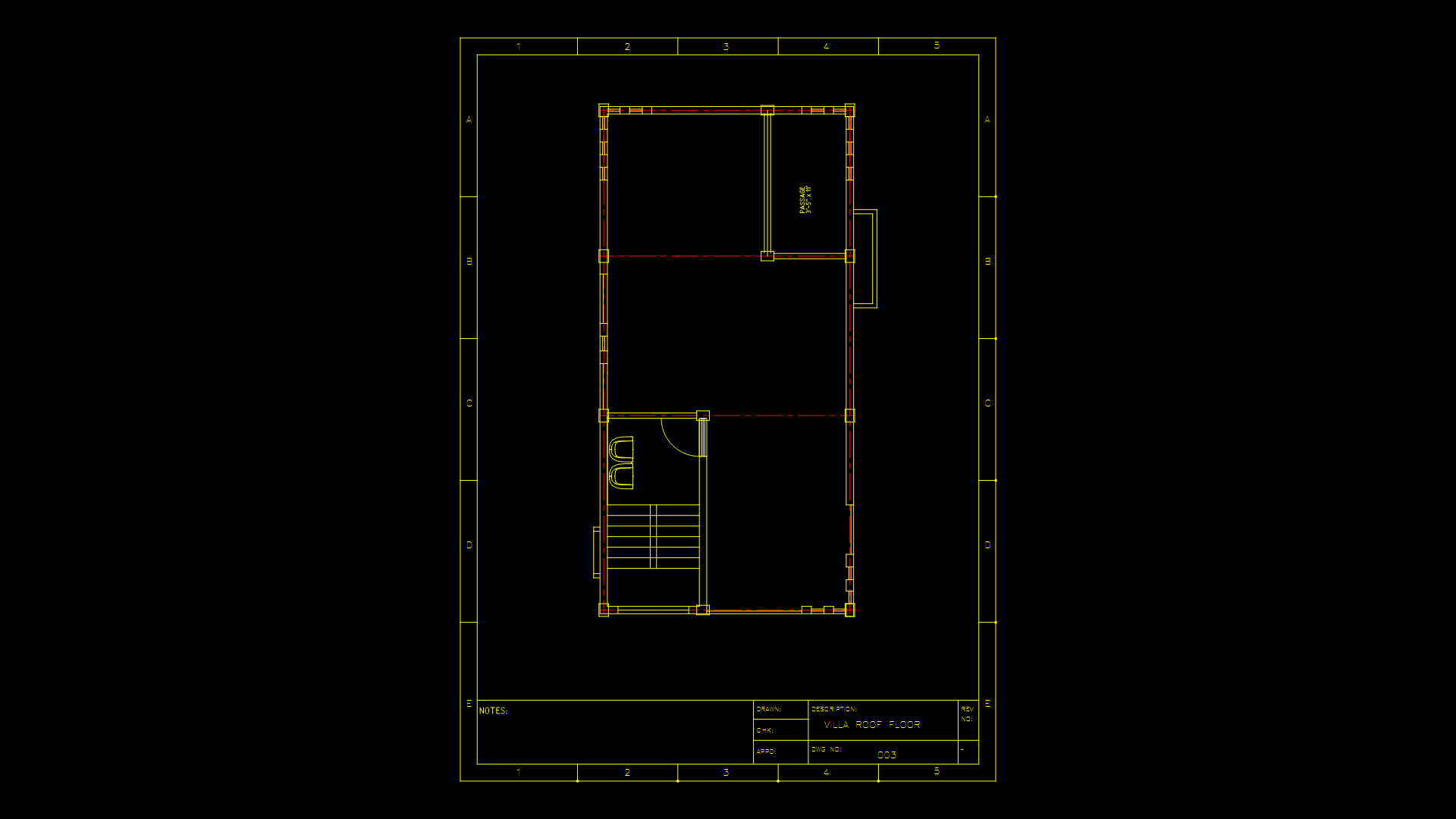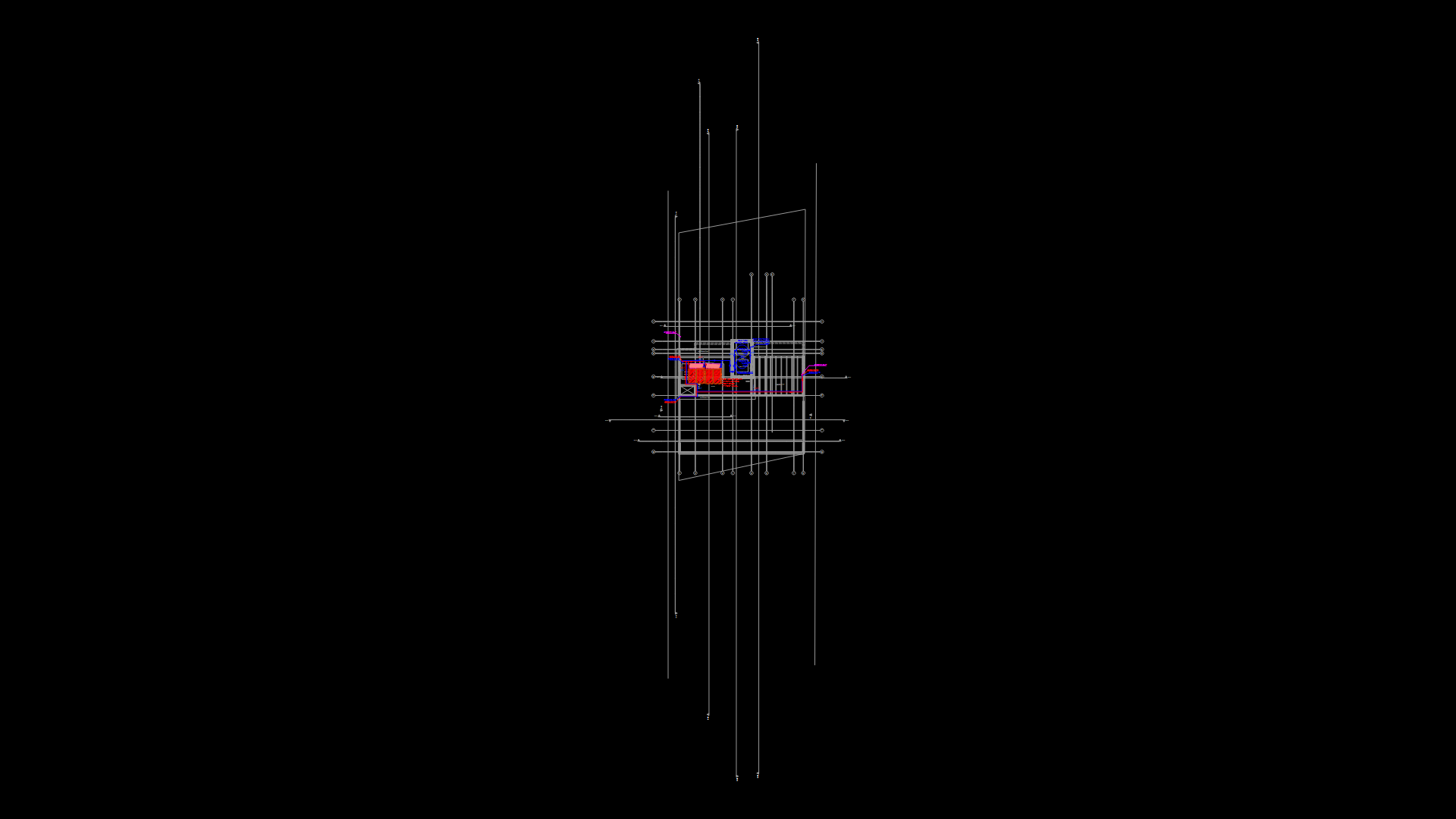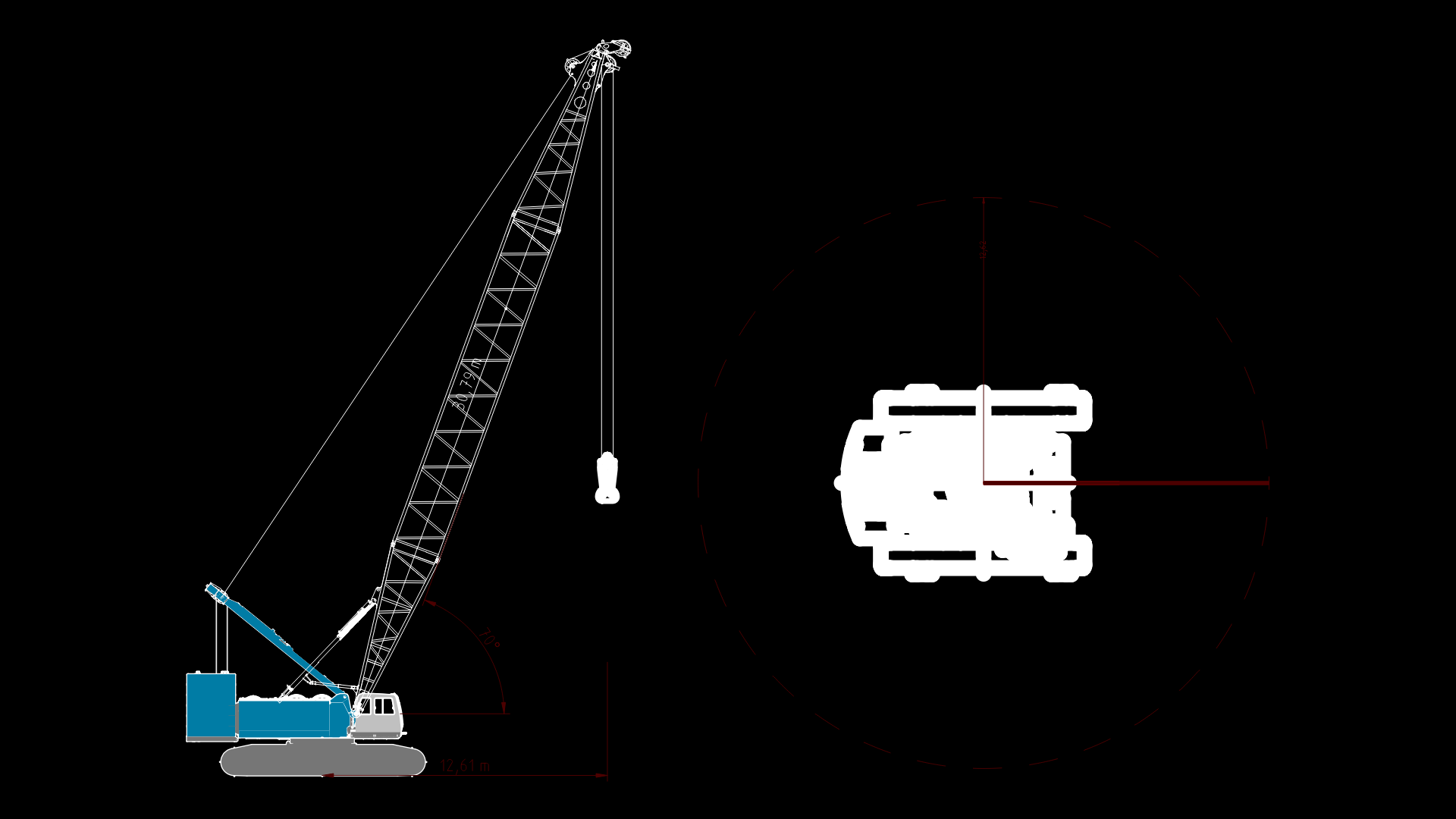Detailed Residential Floor Plan with Lift and Verandas
ADVERTISEMENT

ADVERTISEMENT
This drawing presents a comprehensive layout of a residential floor plan comprising multiple functional areas. The design includes two bedrooms, each equipped with adjacent shower and WC facilities. A kitchen space features essential fixtures for cooking, while a spacious dining area allows for communal activities. A sitting area complements the design for relaxation. The plan incorporates several verandas, enhancing outdoor connectivity. Noteworthy is the inclusion of a lift, providing accessibility throughout the residence, strategically situated near the staircase to optimize flow. Each room is distinctly labeled to facilitate clear identification.
| Language | English |
| Drawing Type | Plan |
| Category | Residential |
| Additional Screenshots | |
| File Type | dwg |
| Materials | Concrete, Other |
| Measurement Units | Imperial |
| Footprint Area | 150 - 249 m² (1614.6 - 2680.2 ft²) |
| Building Features | |
| Tags | accessible living, Architectural Layout, floor plan, multiple bedrooms, Residential Design |








