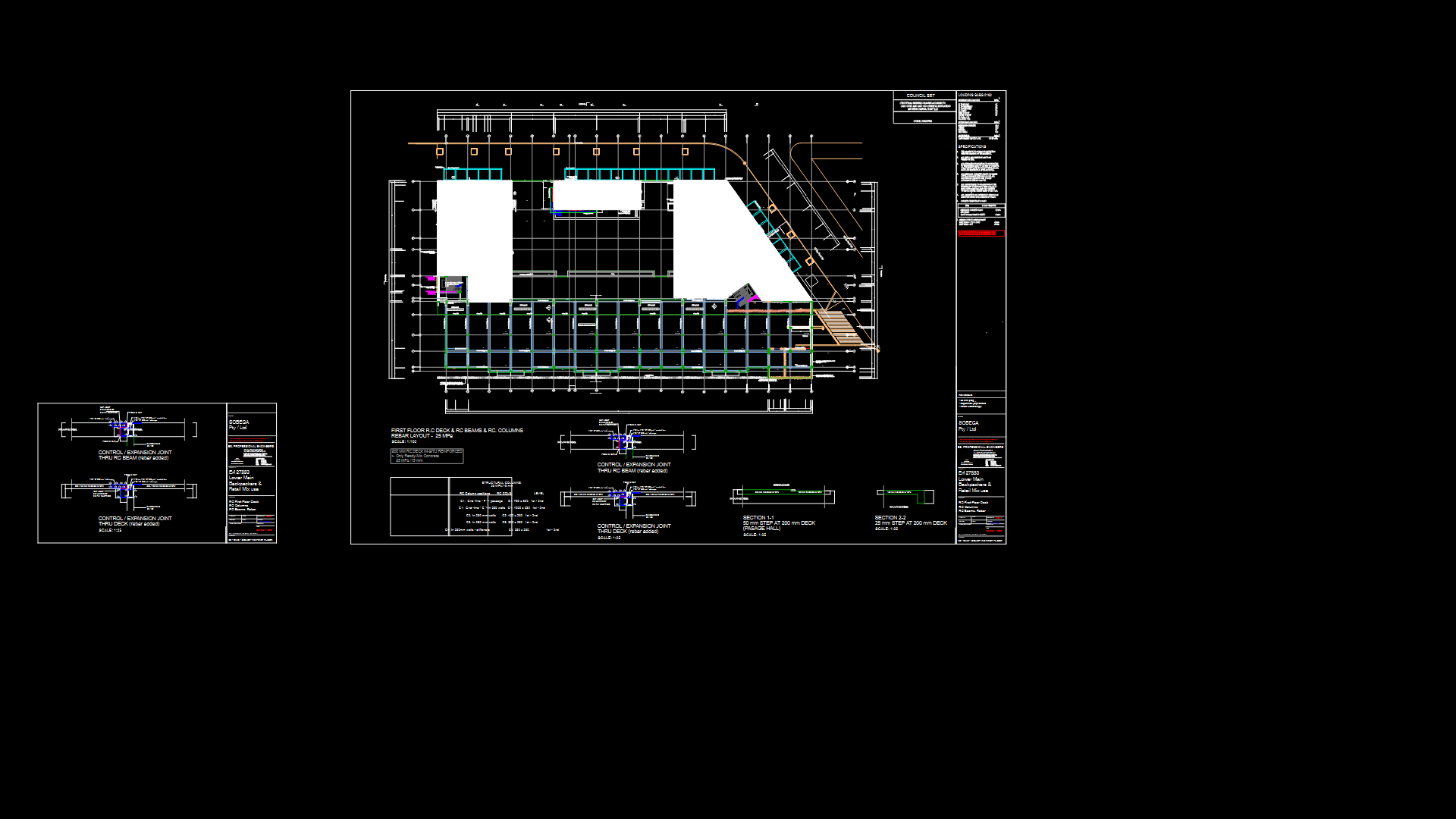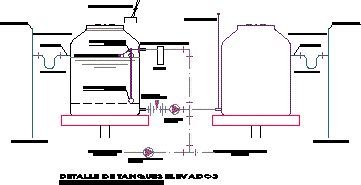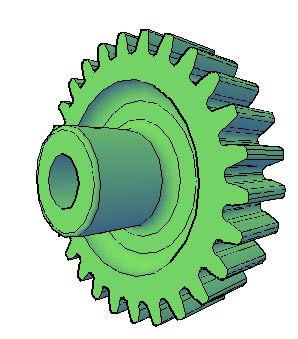Detailed Two-Story House DWG Detail for AutoCAD
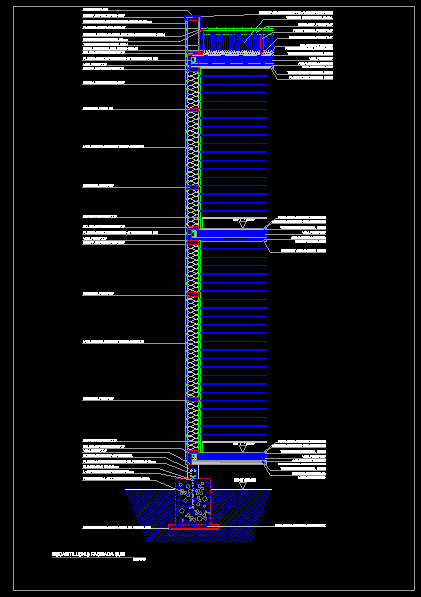
Straightedge of a two-story house designed in wood deck details, earth and skies
Drawing labels, details, and other text information extracted from the CAD file (Translated from Spanish):
structural, bottom pin, water rain width mm, Pine tree, vertical, thermal, exp. high density, structural mm, Pine tree, acoustic, of cellulose, structural mm, gypsum carton mm, horizontal, structural mm., galvanized steel bolts mm, of tarred paper smoke, acoustic, of cellulose, structural mm, Pine tree, acoustic leveler mm, mm beech laminate, structural mm, Pine tree, acoustic leveler mm, mm beech laminate, thermal, exp. high density, structural mm, moisture, of polyethylene, poor concrete, south facade, metal liner, upper pine sill, outer jacket pine thickness mm, zinc corrugated iron, moisture barrier paper tarred paper, structural plywood mm., upper pine sill, pine chain, insulating mineral wool, bottom pin, Pine tree, galvanized steel bolts mm, upper pine sill, pine chain, bottom pin, Pine tree, impregnated wood, galvanized steel bolts mm., base mm, bolts mm., he has. cm design, upper pine sill, insulating mineral wool, moisture polyethylene film
Raw text data extracted from CAD file:
| Language | Spanish |
| Drawing Type | Detail |
| Category | Construction Details & Systems |
| Additional Screenshots |
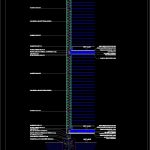 |
| File Type | dwg |
| Materials | Concrete, Steel, Wood |
| Measurement Units | |
| Footprint Area | |
| Building Features | Deck / Patio |
| Tags | adobe, autocad, bausystem, construction system, covintec, deck, designed, DETAIL, detailed, details, DWG, earth, earth lightened, erde beleuchtet, house, Housing, losacero, plywood, sperrholz, stahlrahmen, steel framing, story, straightedge, système de construction, templet, terre s, Wood |
