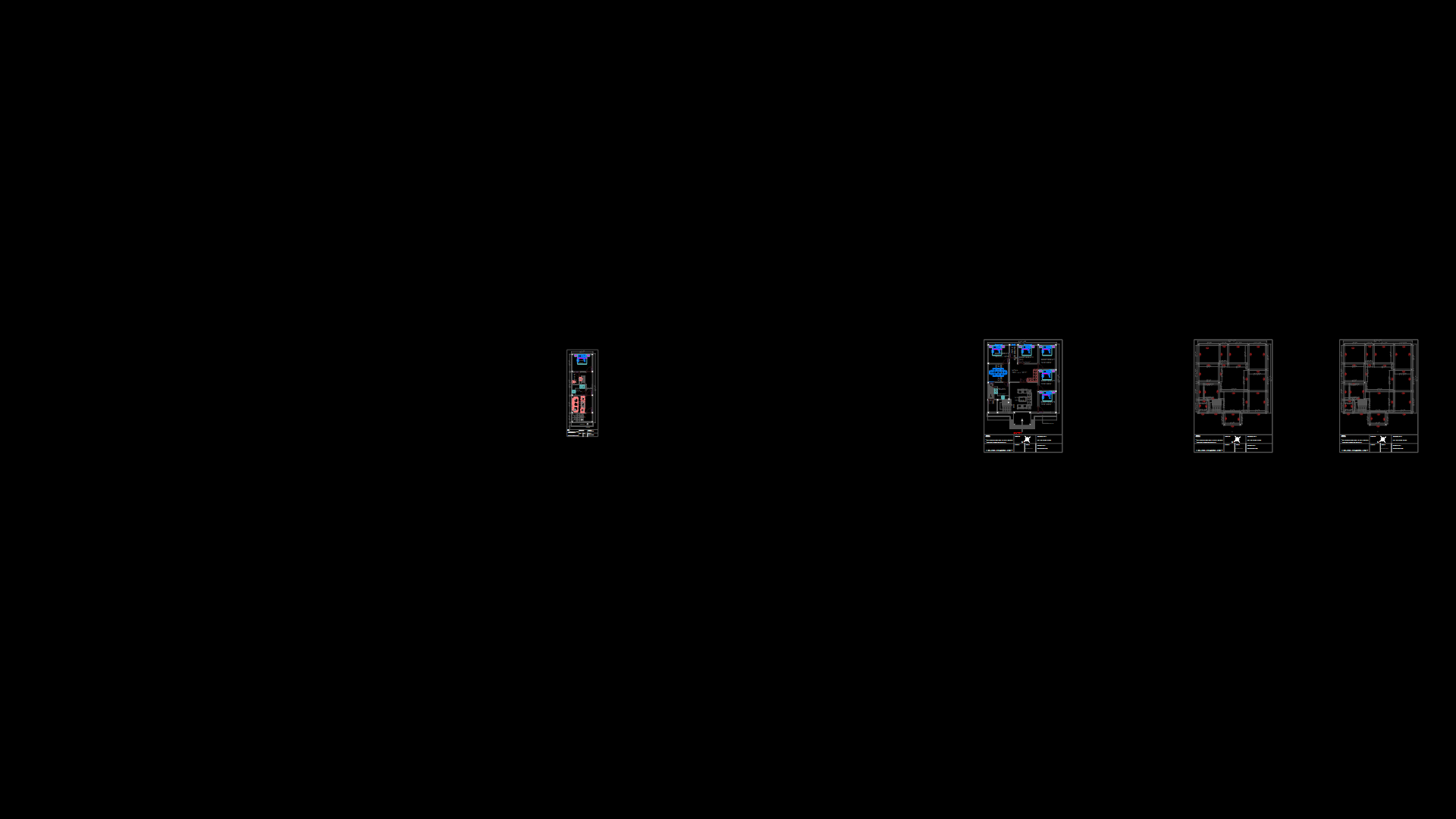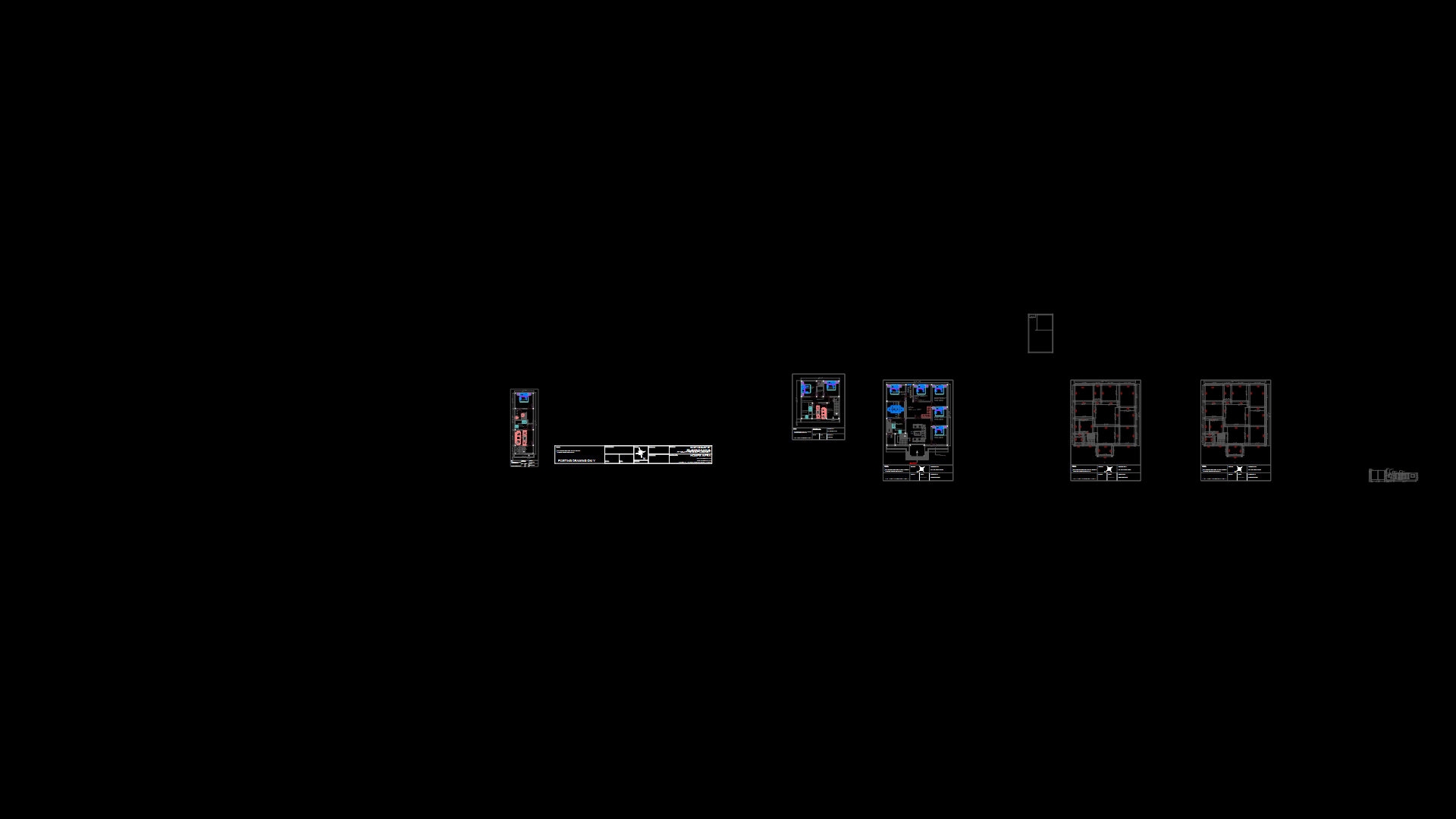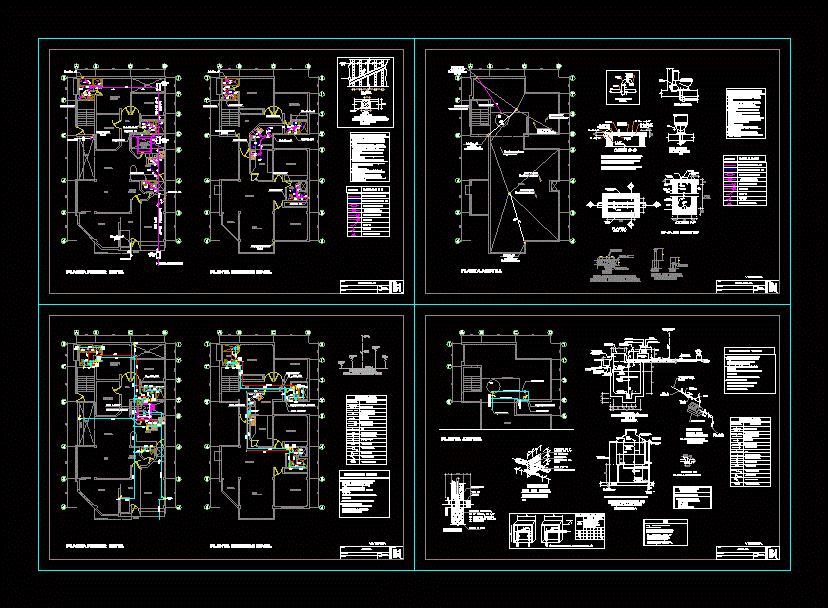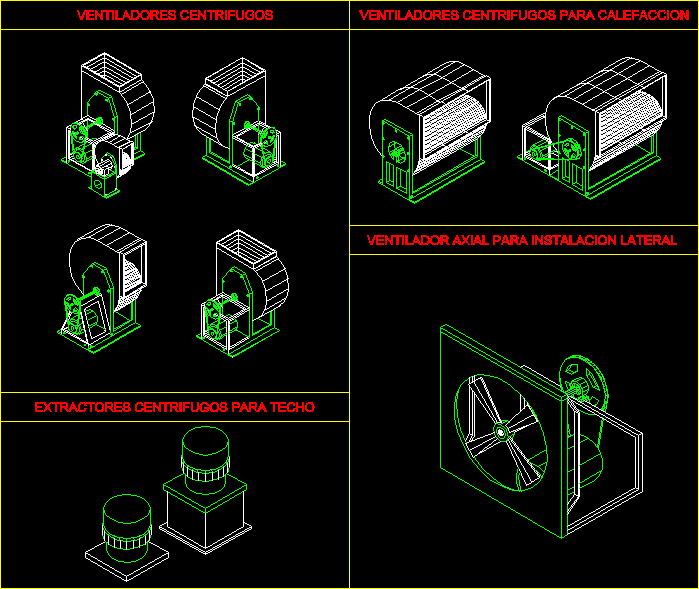Detailes Losacero DWG Detail for AutoCAD

Unions beams with beams and losacero with beam
Drawing labels, details, and other text information extracted from the CAD file (Translated from Spanish):
notes and specifications., Thus, the calculator will be released from any responsibility, document that will be annexed to said plan, if not, calculator, which will give its approval or rejection in writing, architectural, should be previously consulted at , exclusive of the designer who signs this copy, any, inherent to this project., execution of the work., the contractor will realize the blueprints of the workshop for the, schematic cut, empty, cube of stairs, cube, elevator, section slab of mezzanine, electrowelded mesh, h – free clearance., stiffener., type, partition wall, cold rolled anchor, welded to the trabe., receive with concrete, notes., the position, of the electrowelded mesh to the center, must be guaranteed, of the compression layer, in the course of the casting to avoid cracking in the concrete., the sheet will be attached to the beams, by means of welding points, molding, border, slab edge detail, in sheets perpendicular to the goal licas, in sheets parallel to the metal bars, cantilever slab, reinforced concrete wall, the sheet supports, freely in the, concrete wall., enclosure, detail of sections, metal column, welded to the column, to the column ., that is welded, of concrete on, the crest., diaphragm wall of, annealed red partition, to make regola, in the wall., ladder ramp, of reinforced concrete, projection of the, steps that will be forged with partition. , axis e, detail of ladder ramp, moment plate, cutting plate, support plate, skid projection, section a, elevation, to the union plate., union plate, cloth, projection, position of, anchor., plant, section b, wall diagragma, detail type at all levels
Raw text data extracted from CAD file:
| Language | Spanish |
| Drawing Type | Detail |
| Category | Construction Details & Systems |
| Additional Screenshots |
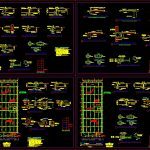 |
| File Type | dwg |
| Materials | Concrete, Other |
| Measurement Units | Metric |
| Footprint Area | |
| Building Features | Elevator |
| Tags | adobe, autocad, bausystem, beam, beams, construction system, covintec, DETAIL, DWG, earth lightened, erde beleuchtet, losacero, plywood, sperrholz, stahlrahmen, steel framing, système de construction, terre s, unions |
