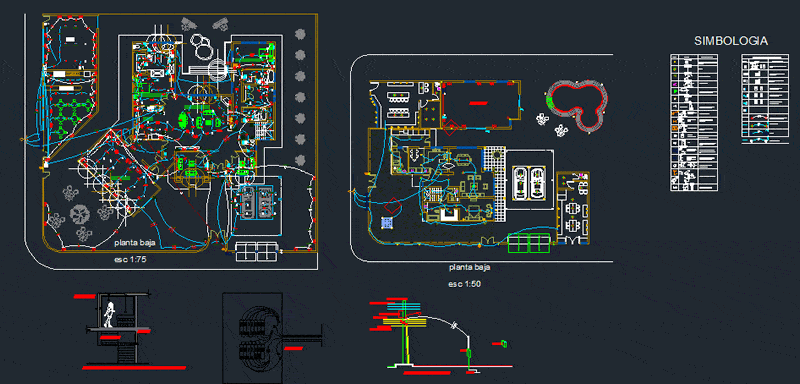Detailm Fixation Handrail In Step DWG Detail for AutoCAD
ADVERTISEMENT

ADVERTISEMENT
Detail fixation of handrail in step
Drawing labels, details, and other text information extracted from the CAD file (Translated from Spanish):
ardal, denomination of the plane, s.a., plan code, cartoonist, date, retak, support, design, manual grooving, hole: mm, Some examples, ribbed steel bar, fix with bolts, detail of railing fixation in step retak
Raw text data extracted from CAD file:
| Language | Spanish |
| Drawing Type | Detail |
| Category | Stairways |
| Additional Screenshots |
 |
| File Type | dwg |
| Materials | Steel |
| Measurement Units | |
| Footprint Area | |
| Building Features | Car Parking Lot |
| Tags | autocad, degrau, DETAIL, DWG, échelle, escada, escalier, étape, fixation, handrail, ladder, leiter, staircase, stairway, step, stufen, treppe, treppen |








