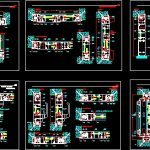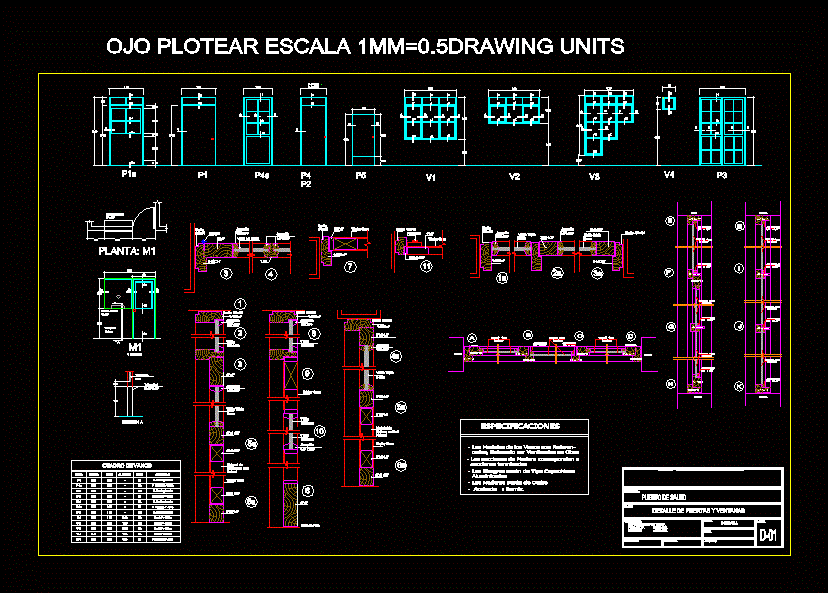Details Aluminiun Carpentry DWG Section for AutoCAD
ADVERTISEMENT

ADVERTISEMENT
Detailed sections aluminiun carpentry ; system A30 New dof Aluar
Drawing labels, details, and other text information extracted from the CAD file (Translated from Spanish):
reinforced coupling, sealant, simple coupling, profiles, coupling, detail distributed glass simple, pfr, cut, pfc, detail glass distributed dvh, fixed cloth, detail variant reinforced sheet, pcpc, parallel sliding door, pcpr, detail, crossbar in, leaf, prcc, detail crossbar optional, detail glass distributed, prce, prrc, door reframe, pvc, detail crossbar, optional, pvr, door vaiven, vare, vacc, vace, detail sheet with, crosspiece, detail glass, distributed, varc , tilt-and-turn, vpc, vpr, detail sheet with crossbar, window, projecting, window and sliding door, detail common curtain guide, leaves, window and door
Raw text data extracted from CAD file:
| Language | Spanish |
| Drawing Type | Section |
| Category | Doors & Windows |
| Additional Screenshots |
 |
| File Type | dwg |
| Materials | Glass, Other |
| Measurement Units | Metric |
| Footprint Area | |
| Building Features | |
| Tags | autocad, carpentry, Construction detail, detailed, details, DWG, section, sections, system |








