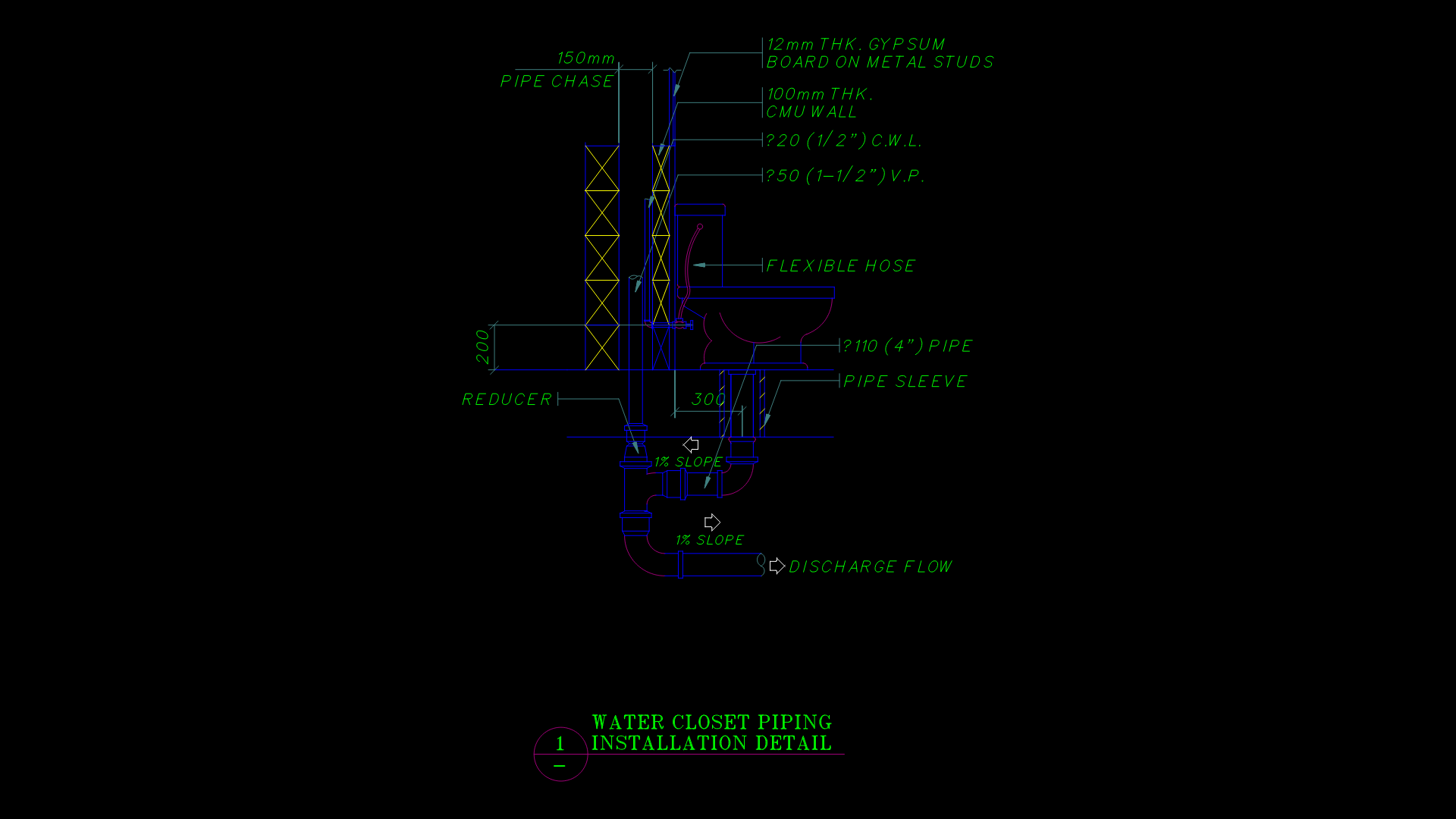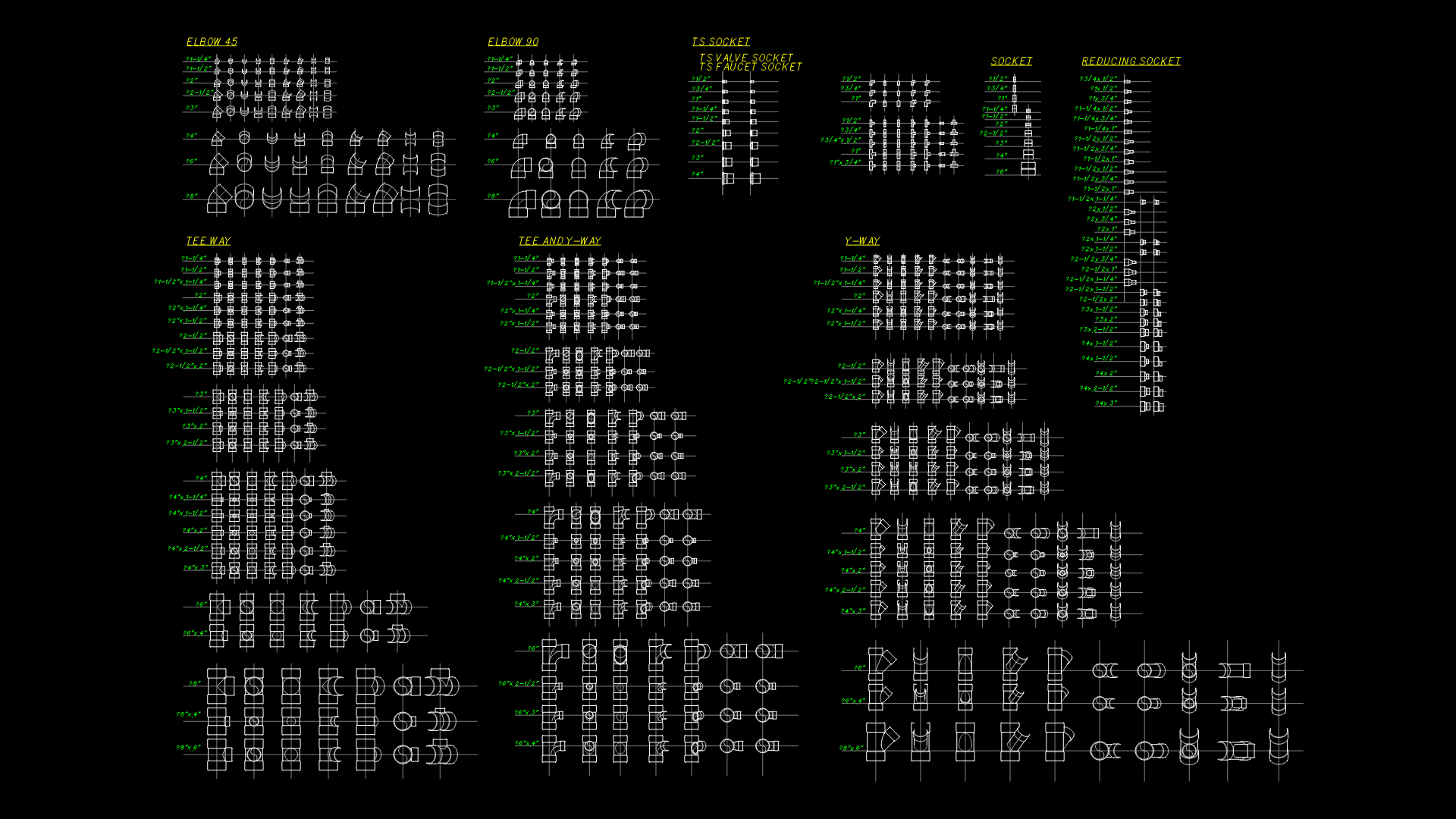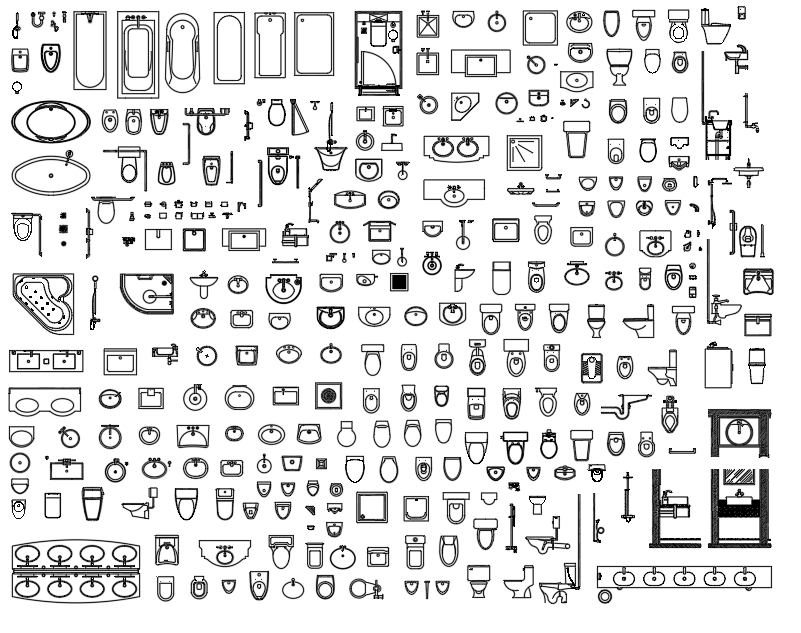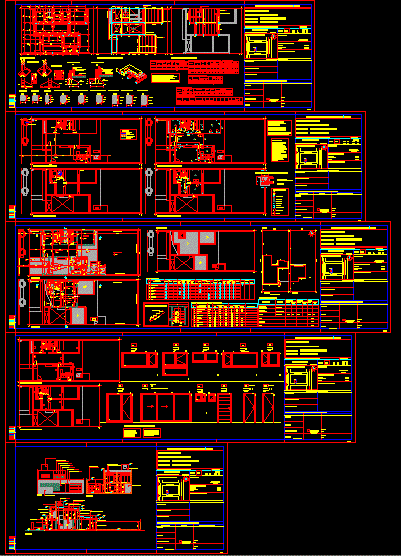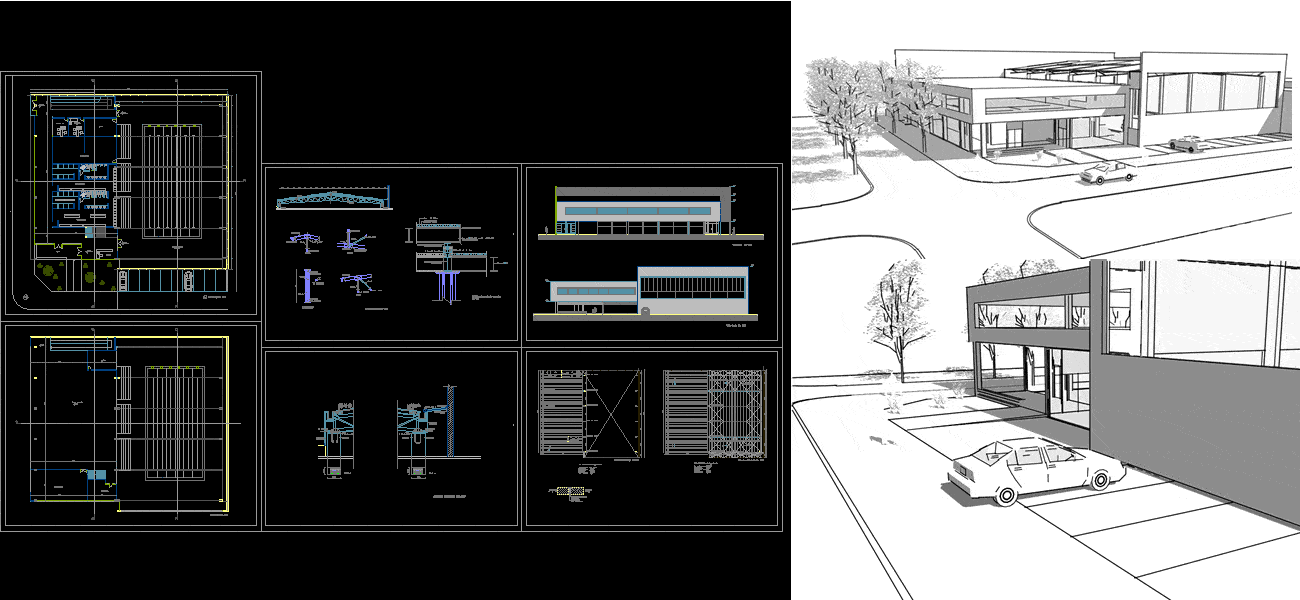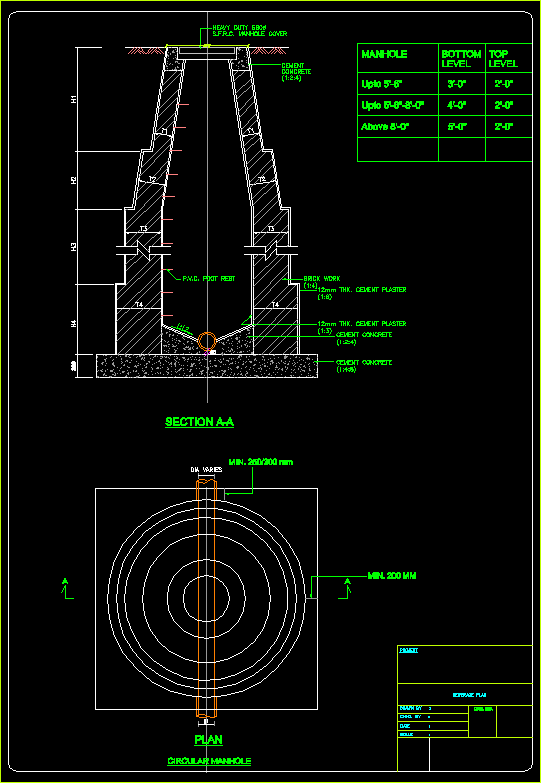Details Bathrooms And Kitchen DWG Section for AutoCAD

plants – sections – details – specifications – desiganciones – dimensions
Drawing labels, details, and other text information extracted from the CAD file:
scale, floor plan, xxx, scale, section, scale, section, scale, toilet, scale, section, scale, section, scale, toilet, scale, toilet toilet pantry, scale, section, scale, section, scale, section, scale, section, scale, toilet pantry, scale, toilet toilet pantry, shower tray, trash can, hand dryer, h.d., s.t., t.c., liquid soap dispenser, paper towel dispenser, soap sponge dispenser, shower head with, floor drain, hand towel rail, towel rail, hand wash basin, hand shower, f.d., h.t.r., t.r., h.w.b., h.s., s.s.d., s.h., p.t.d., l.s.d., legend, bidet, bath tub, soap dish, jacuzzi, s.d., b.t., water closet, paper holder, w.c., p.h., concrete, block wall, flexible hose, all levels indicated are finished floor level unless, otherwise indicated., the on site., the contractor shall these drawings and, details and specification., this drawing to be read in conjunction with relevant, proceeding with the work involved., the contractor shall submit the shop drawing as per actual, all materials to be approved by, report if any discrepancy for clarification before, site measurements for before commencing, engineers., do not scale the drawing., all dimensions are in cm. levels in m., notes, shower tray, trash can, hand dryer, h.d., s.t., t.c., liquid soap dispenser, paper towel dispenser, soap sponge dispenser, shower head with, floor drain, hand towel rail, towel rail, hand wash basin, hand shower, f.d., h.t.r., t.r., h.w.b., h.s., s.s.d., s.h., p.t.d., l.s.d., legend, bidet, bath tub, soap dish, jacuzzi, s.d., b.t., water closet, paper holder, w.c., p.h., concrete, block wall, flexible hose, notes, w.c., t.h., h.s., t.h., h.s., t.h., h.s., water proofing membrane, mm., as per specifications, mm. aluminum tray tiles, on exposed grid system, decorative glazed tiles, mm., glazed ceramic tiles, w.c., f.d., t.h., h.s., w.c., f.d., t.h., h.s., h.w.b., l.s.d., p.t.d., h.d., f.d., h.w.b., fixed on mirror, wall bracket light, mm. aluminum tray tiles, on sestem, decorative glazed tiles, mm., glazed ceramic tiles, l.s.d., water proofing membrane, mm., ceramic tiles, as per specifications, mirror, tiles, mm. non slip ceramic, mm. thick mirror fixed on, mm. thick marine plywood, water proofing membrane, mm., as per specifications, mm. aluminum tray tiles, on exposed grid system, decorative glazed tiles, mm., glazed ceramic tiles, mm. thk. polished granite slab, laid on mortar cut to size, threshold mm. thk. above f.f.l., to match ceramic, h.w.b., mirror, h.w.b., l.s.d., fixed on mirror, f.f.l., ceiling height, water proofing membrane, mm., ceramic tiles, as per specifications, mm. aluminum tray tiles, on exposed grid system, decorative glazed tiles, mm., glazed ceramic tiles, wall bracket light, refer to structural dwgs., h.w.b., l.s.d., p.t.d., f.d., h.d., w.c., f.d., t.h., h.s., ceramic tiles, mm. non slip, mm. thk. polished granite slab, laid on mortar cut to size, threshold mm. thk. above f.f.l., to match ceramic, mm. thick mirror fixed on, mm. thick marine plywood, refer to structural dwgs., h.w.b., l.s.d., p.t.d., f.d., h.w.b., mirror, h.d., h.s., t.h., w.c., f.d., t.h., h.s., water proofing membrane, mm., ceramic tiles, as per specifications, l.s.d., mm., glazed ceramic tiles, ceiling height, fixed on mirror, f.f.l., ceiling height, f.f.l., glazed tiles, water proofing membrane, mm., ceramic tiles, as per specifications, mm. aluminum tray tiles, on exposed grid system, mm., glazed ceramic tiles, wall bracket light, slip ceramic tiles, mm. non, mm. thk. polished granite slab, laid on mortar cut to size, threshold mm. thk. above f.f.l., to match ceramic, mm. thk. polished granite slab, laid on mortar cut to size, threshold mm. thk. above f.f.l., to match ceramic, mm. thick mirror fixed on, mm. thick marine plywood, refer to structural dwgs., h.w.b., h.s., t.h., w.c., f.d., mm. thk. polished granite slab, laid on mortar cut to size, threshold mm. thk. above f.f.l., to match ceramic, sec mirror sec, h.s., t.h., water proofing membrane, mm., ceramic tiles, as per specifications, w.c., h.w.b., mm. aluminum tray tiles, on exposed grid system, mm., glazed ceramic tiles, ceiling height, f.f.l., decorative glazed tiles, h.w.b., mirror, h.w.b., l.s.d., fixed on mirror, f.f.l., ceiling height, water proofing membrane, mm., ceramic tiles, as per specifications, mm. aluminum tray tiles, on exposed grid system, mm., glazed ceramic tiles, wall bracket light, h.w.b., l.s.d., p.t.d., f.d., h.d., h.s., t.h., w.c., f.d., t.h., h.s., mm. thk. polished granite slab, laid on mortar cut to size, threshold mm. thk. above f.f.l., to match ceramic, mm. non slip ceramic tiles, mm. thk. polished granite slab, laid on mortar cut to size, threshold mm. thk. above f.f.l., to match ceramic, mm. thick mirror fixed on, mm. thick marine plywood, refer to structural dwgs., h.w.b., l.s.d., h.w.b., l.s.d., h.w.b., f.f.l., ceiling height, f.f.l., ceiling height, f.f.l., ceiling height, decorative glazed tiles, cerami
Raw text data extracted from CAD file:
| Language | English |
| Drawing Type | Section |
| Category | Bathroom, Plumbing & Pipe Fittings |
| Additional Screenshots |
 |
| File Type | dwg |
| Materials | Aluminum, Concrete, Plastic, Steel, Wood, Other |
| Measurement Units | |
| Footprint Area | |
| Building Features | |
| Tags | autocad, bathrooms, desiganciones, details, dimensions, DWG, kitchen, kitchen details, plants, section, sections, specifications, toilet, toilette, toilettes, WC |
