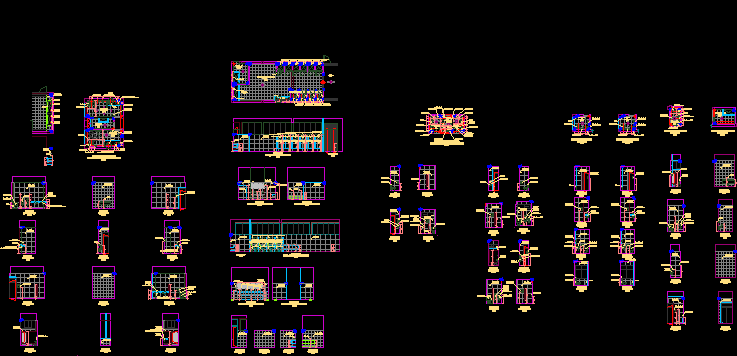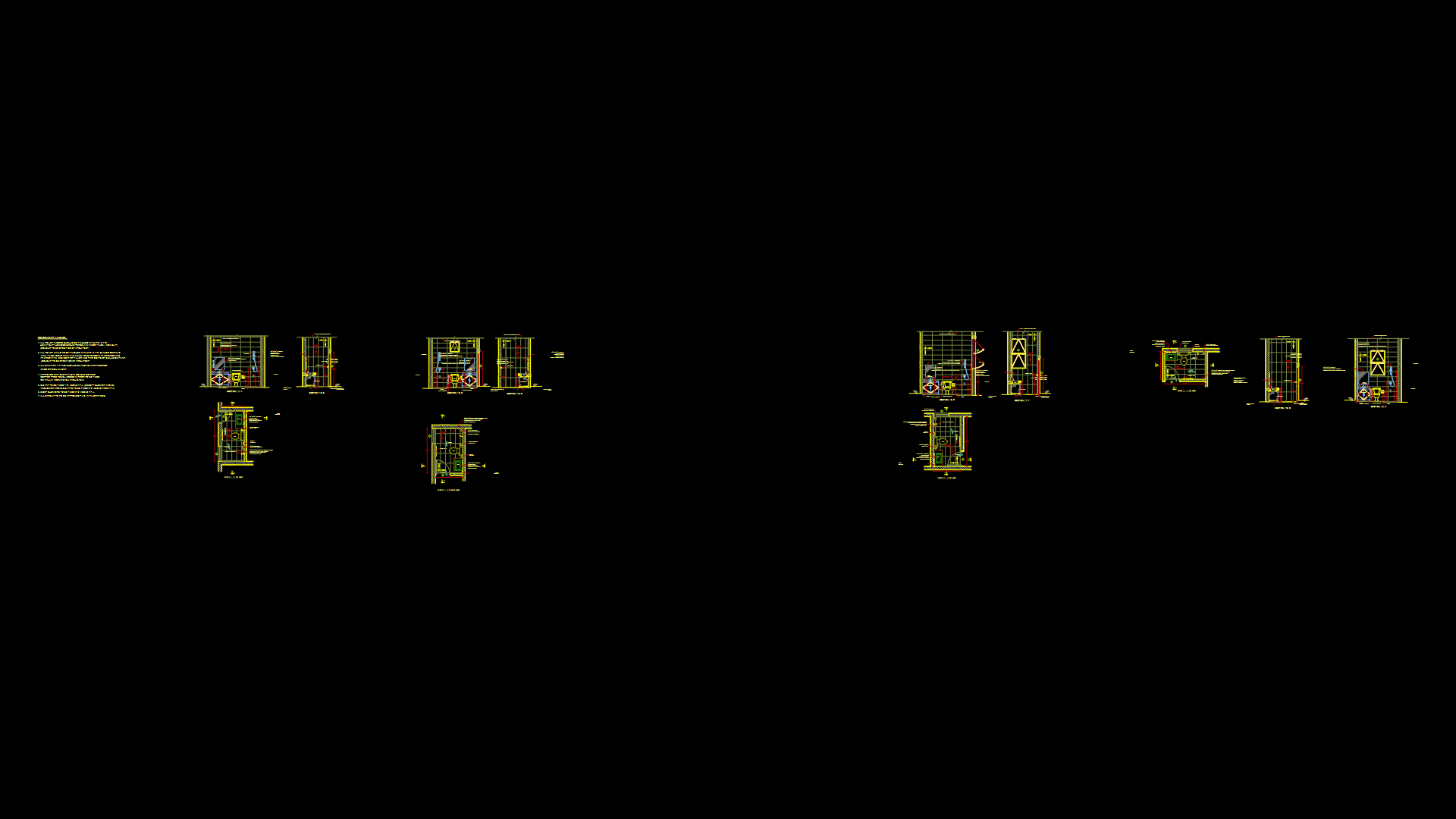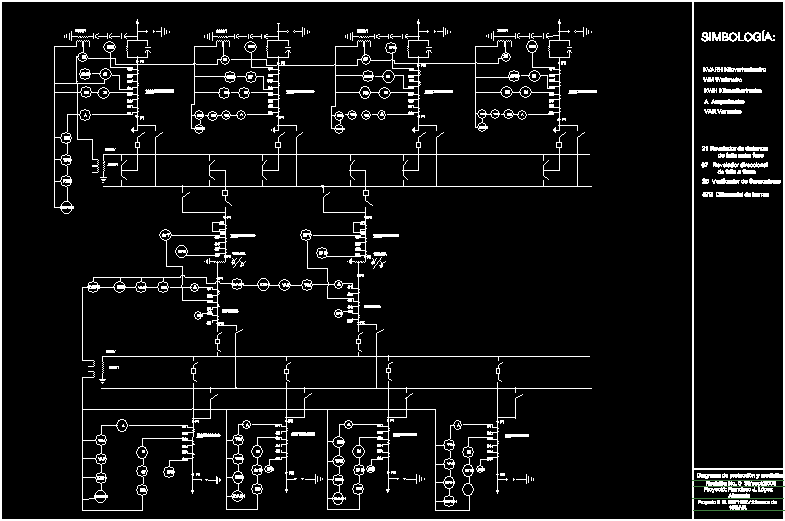Details Bathrooms, Disabled Persons DWG Plan for AutoCAD

Plan bathrooms – sections and elevations
Drawing labels, details, and other text information extracted from the CAD file (Translated from Spanish):
Area customs office first floor ss.hh ladies ss.hh. Mixed ss.hh. Male esc:, Ss.hh. Floor tiles, Ss.hh. Mixto n.p.t floor ceramico caravista gray forge, Ss.hh. Males n.p.t floor ceramico caravista gray forge, Elev, V.f., Elevacion ss.hh. Checkers, Elevacion ss.hh. Checkers, Elevacion ss.hh. Checkers, Elevacion ss.hh. Mixed esc:, Elevacion ss.hh. Mixed esc:, V.f., Elevacion ss.hh. Mixed esc:, Elevacion ss.hh. Male esc:, Elevacion ss.hh. Male esc:, V.f., Elevacion ss.hh. Male esc:, Elevacion ss.hh. Male esc:, Ss.hh. Mixto n.p.t floor ceramico caravista gray forge, Elev, Scales first floor ss.hh. Mixed esc:, Ss.hh. Mixto n.p.t floor ceramico caravista gray forge, Elev, Scales second floor ss.hh. Mixed esc:, Elevacion ss.hh. Mixed esc:, Elevacion ss.hh. Mixed esc:, Elevacion ss.hh. Mixed esc:, Elevacion ss.hh. Mixed esc:, Elevacion ss.hh. Mixed esc:, Ss.hh. Male npt floor ceramico caravista gray forge, Ss.hh. Ladies npt floor ceramico caravista gray forge, Cto. Cleaning npt floor ceramic top white forge, Elev, Elevacion ss.hh. Male esc:, Elev, Administrative area first floor ss.hh. Males cto. Cleaning ss.hh. Checkers, Elevacion ss.hh. Male esc:, Elevacion ss.hh. Male esc:, Elevacion ss.hh. Male esc:, Elevacion ss.hh. Checkers, Elev, Elevation cto. Cleaning esc:, Elevation cto. Cleaning esc:, Ss.hh. Mixed npt floor ceramic top white forge, Elev, Elevacion ss.hh. Mixed esc:, Security zone first floor ss.hh. Esc:, Elevacion ss.hh. Mixed esc:, Elevacion ss.hh. Mixed esc:, Cto. Cleaning npt floor top white forge, Elev, Administrative area first floor cto. Cleaning esc:, Elevation cto. Cleaning esc:, urinary, Ss.hh. Dressers of stevedors npt ceramic floor top white forge, Elev, Laundry npt, Cto. Cleaning npt floor ceramic top white forge, Npt floor ceramic top white forge, Elev, Elevacion ss.hh. Dressing rooms of stevedores esc:, Elevation esc:, Elevacion ss.hh. Dressing rooms of stevedores esc:, Elevation esc:, Elevacion ss.hh. Dressing rooms of stevedores esc:, Elevacion ss.hh. Dressing rooms of stevedores esc:, Elevation cto. Cleaning esc:, Elevation cto. Cleaning esc:, detail, Esc, Poolside dresser pool, Detail board, Esc, Ss.hh. Males ss.hh. ladies, Detail typical detail of shower sardinel, Esc, detail, Esc, Placement of majolica ceramic floor, urinary, detail, Esc, Urinal dresser dresser, Wall mounting point, Floor veneer placement point, Wall mounting point, Floor veneer placement point, Wall mounting point, Floor veneer placement point
Raw text data extracted from CAD file:
| Language | Spanish |
| Drawing Type | Plan |
| Category | Bathroom, Plumbing & Pipe Fittings |
| Additional Screenshots |
 |
| File Type | dwg |
| Materials | |
| Measurement Units | |
| Footprint Area | |
| Building Features | Pool, Car Parking Lot |
| Tags | autocad, bad, bathroom, bathrooms, baths, casa de banho, chuveiro, details, disabled, DWG, elevations, lavabo, lavatório, persons, plan, salle de bains, sections, toilet, waschbecken, washbasin, WC |








