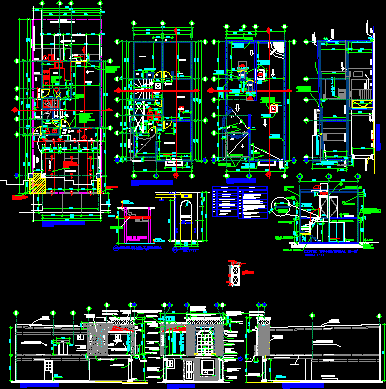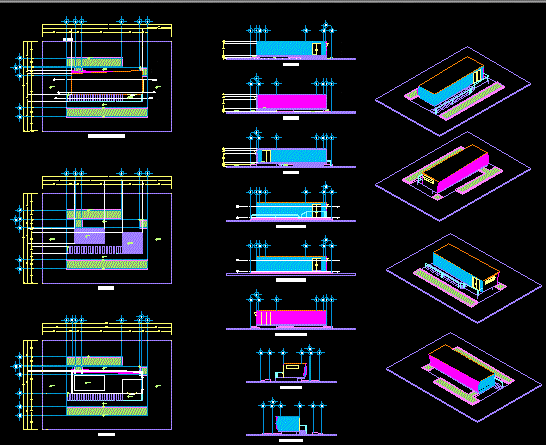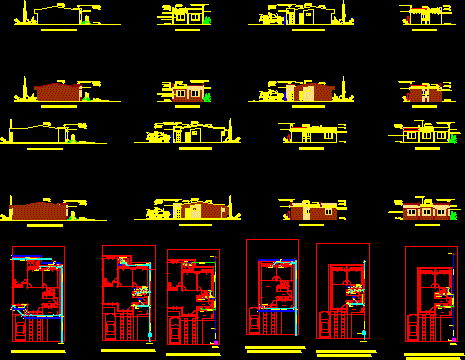Details Of Bathrooms At One Family Housing DWG Detail for AutoCAD
ADVERTISEMENT

ADVERTISEMENT
Development in scale 1/20 with constructive details and applied materials
Drawing labels, details, and other text information extracted from the CAD file (Translated from Spanish):
toilet, kooler washbasin, built-in mirror, polished cement, tarrajeo and painting, ceramics counterzoal, sandblasted glass, ovalin, proy. painted faith pipe, shower, tab. polished cement, proy. luminaire, wooden shelf, tarrajeo, acab. polished cement, and paint, painted tube of faith, tempered glass, dichroic, cut a-a, cut b-b, cut c-c, cut d-d, sh. typical, sh. visit
Raw text data extracted from CAD file:
| Language | Spanish |
| Drawing Type | Detail |
| Category | House |
| Additional Screenshots |
 |
| File Type | dwg |
| Materials | Glass, Wood, Other |
| Measurement Units | Metric |
| Footprint Area | |
| Building Features | |
| Tags | apartamento, apartment, appartement, applied, aufenthalt, autocad, bathrooms, casa, chalet, constructive, DETAIL, details, development, dwelling unit, DWG, Family, haus, house, Housing, logement, maison, materials, residên, residence, scale, unidade de moradia, villa, wohnung, wohnung einheit |








