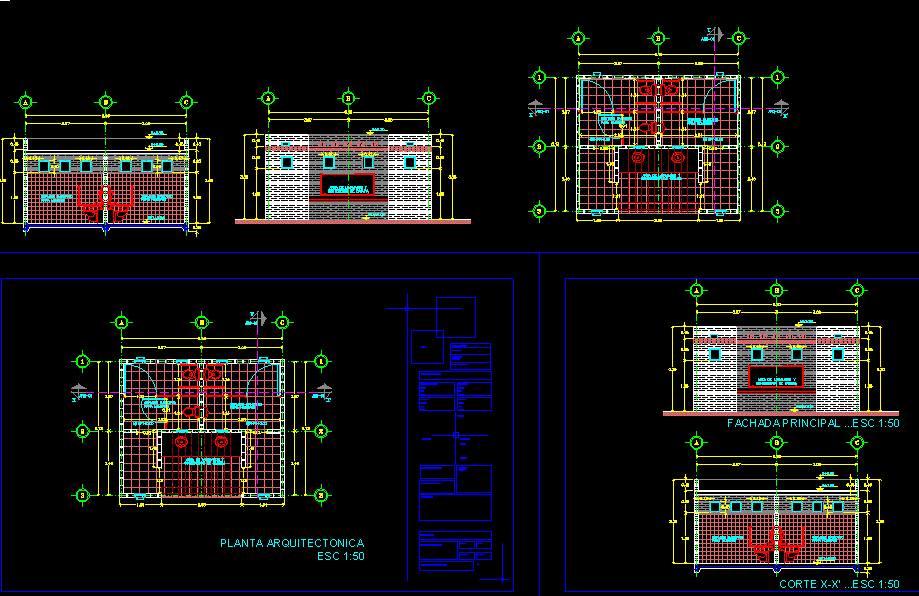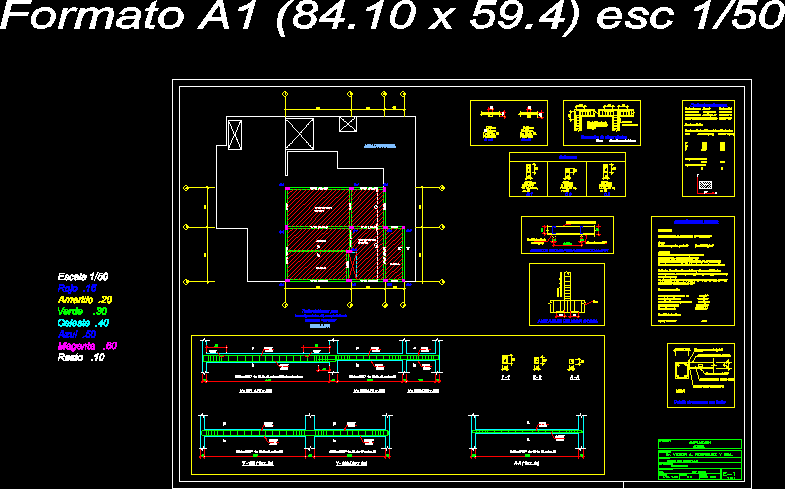Details Of Beams DWG Full Project for AutoCAD
ADVERTISEMENT

ADVERTISEMENT
Details of beams in a project of the University
Drawing labels, details, and other text information extracted from the CAD file (Translated from Spanish):
plus, ultra, project :, content :, scale :, date :, indicated, work team :, sheet no., architect: cesar cordovsa anleu, exterior perimeter wall, interior perimeter wall, block, slab, nerve, exterior perimeter wall , intermediate hearth, final floor, interior perimeter wall, vacuum, wall block partition, beam, shoe details, solera and raised retaining wall, upper bed, lower bed, detail a, slab module, scale, section aa detail to, roof cover, electrowelded mesh, wall anchor pin partition, detail b, perimeter wall, ribbed slab, elevators, tiered bleachers, electrical and hydraulic installation duct
Raw text data extracted from CAD file:
| Language | Spanish |
| Drawing Type | Full Project |
| Category | Construction Details & Systems |
| Additional Screenshots |
 |
| File Type | dwg |
| Materials | Other |
| Measurement Units | Metric |
| Footprint Area | |
| Building Features | A/C, Elevator |
| Tags | autocad, beams, béton armé, concrete, details, DWG, formwork, full, Project, reinforced concrete, schalung, stahlbeton, university |








