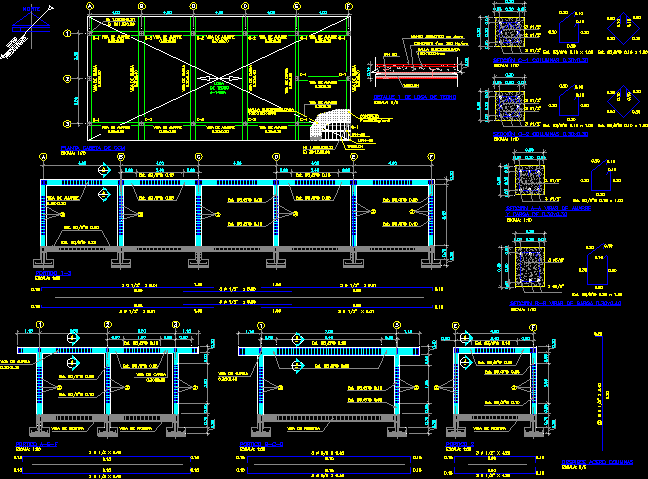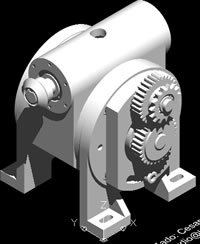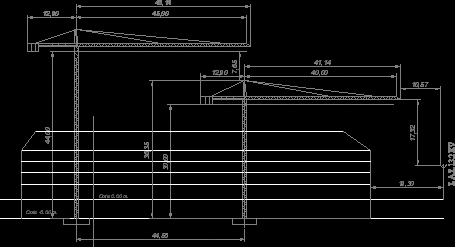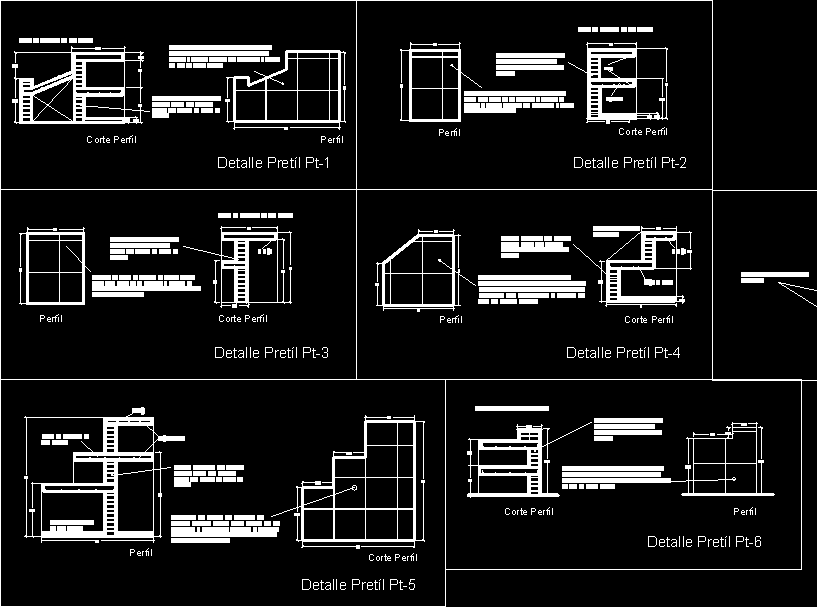Details – Beams – Slab And Column Ss07c8 – 11990 – Dc – 40901 DWG Detail for AutoCAD

beam’s details; columns
Drawing labels, details, and other text information extracted from the CAD file (Translated from Spanish):
grid for, grid for, grid for, grid for, grid for, grid for, grid for, quality of materials, section beams of garga, scale:, its T., load of, scale:, its T., notes:, all measurements are in meters less than, all measures will have to be verified, adjusted in the field by the approved contractor, another unit is added., tabelon, ipn, asphalt mantle, concrete, welded mesh, roof slab detail, scale:, column section, scale:, its T., portico, scale:, scale:, portico, scale:, its T., its T., its T., portico, scale:, mooring beam, its T., load beam, beam beam, load beam, load beam, beam beam, its T., concrete, reinforcing steel, welded Mesh, chopped stone, structural steel, by pdvsa., north, predominant, wind, plant booth ccm, scale:, mooring beams section, steel cutting coumnas, scale:, slab, ceiling, mooring, load, welded Mesh, concrete, its T., column section, scale:, its T., its T., legend:, column type, tabelon, projected: ing. Carlos Gonzalez, cento motor control, details beams slabs columns
Raw text data extracted from CAD file:
| Language | Spanish |
| Drawing Type | Detail |
| Category | Construction Details & Systems |
| Additional Screenshots |
 |
| File Type | dwg |
| Materials | Concrete, Steel, Other |
| Measurement Units | |
| Footprint Area | |
| Building Features | |
| Tags | autocad, beam, beams, béton armé, column, columns, concrete, DETAIL, details, DWG, formwork, reinforced concrete, schalung, slab, stahlbeton |








