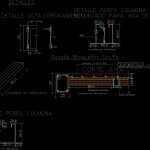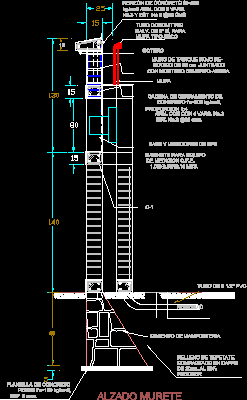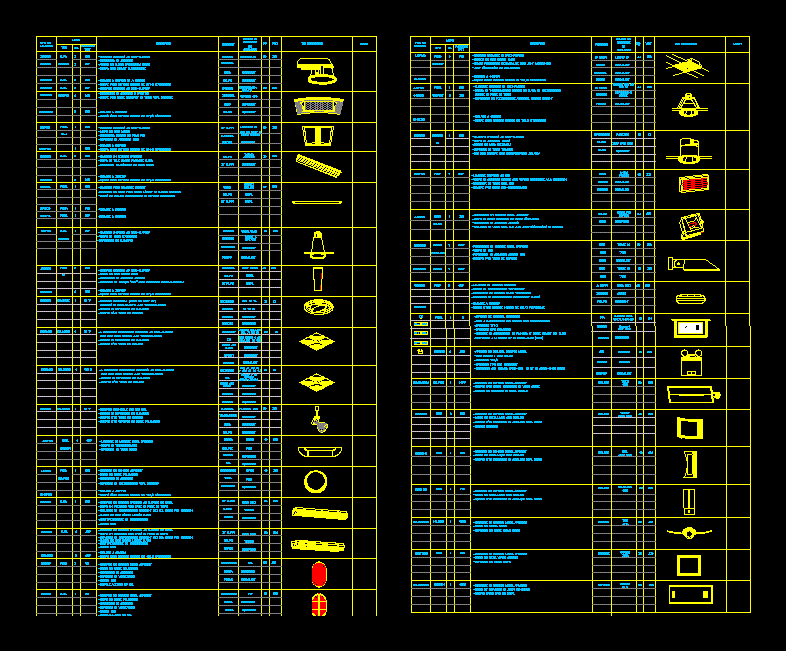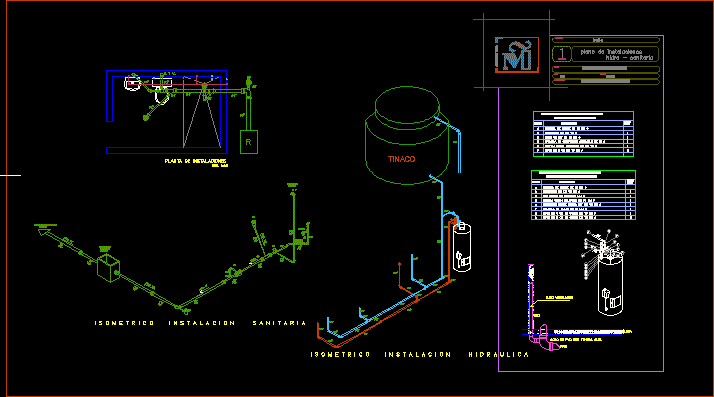Details Bloquelon DWG Detail for AutoCAD
ADVERTISEMENT

ADVERTISEMENT
Bloquelon Installation
Drawing labels, details, and other text information extracted from the CAD file (Translated from Spanish):
perpend. you see, welded Mesh, cut, parallel vgtas, Bloquelón Santafé, psi concrete, hive profile, bloquelón sta.fe detail, run, detail vgta.coronamiento, run, details, hive profile detail, reinforced for edge beam, hive profile detail
Raw text data extracted from CAD file:
| Language | Spanish |
| Drawing Type | Detail |
| Category | Construction Details & Systems |
| Additional Screenshots |
 |
| File Type | dwg |
| Materials | Concrete |
| Measurement Units | |
| Footprint Area | |
| Building Features | |
| Tags | autocad, barn, cover, dach, DETAIL, details, DWG, hangar, installation, lagerschuppen, roof, shed, slab lightened, structure, terrasse, toit |








