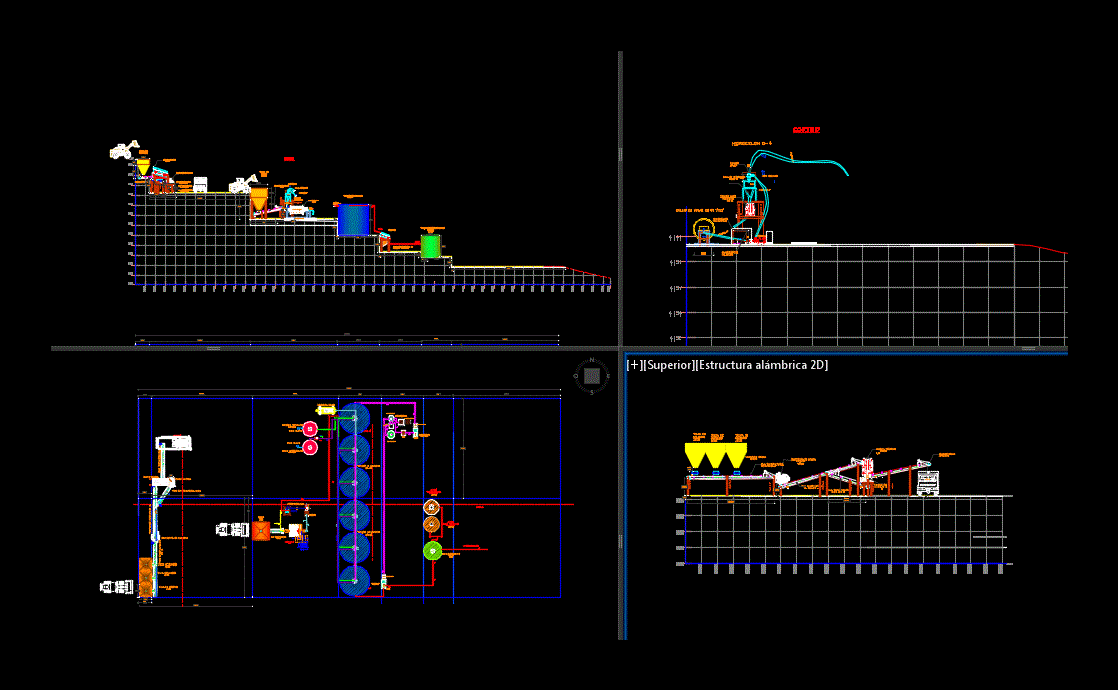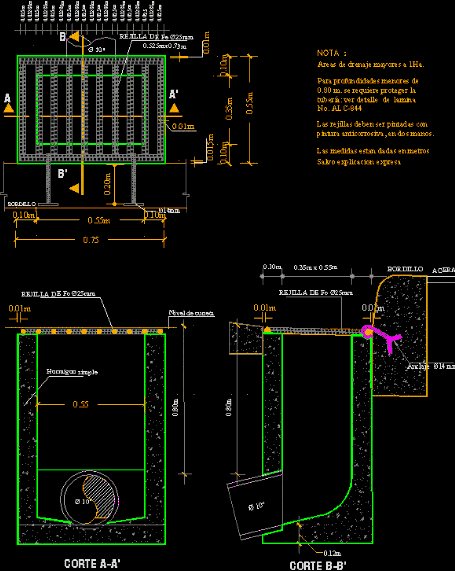Details Cad Suspended Ceiling DWG Detail for AutoCAD
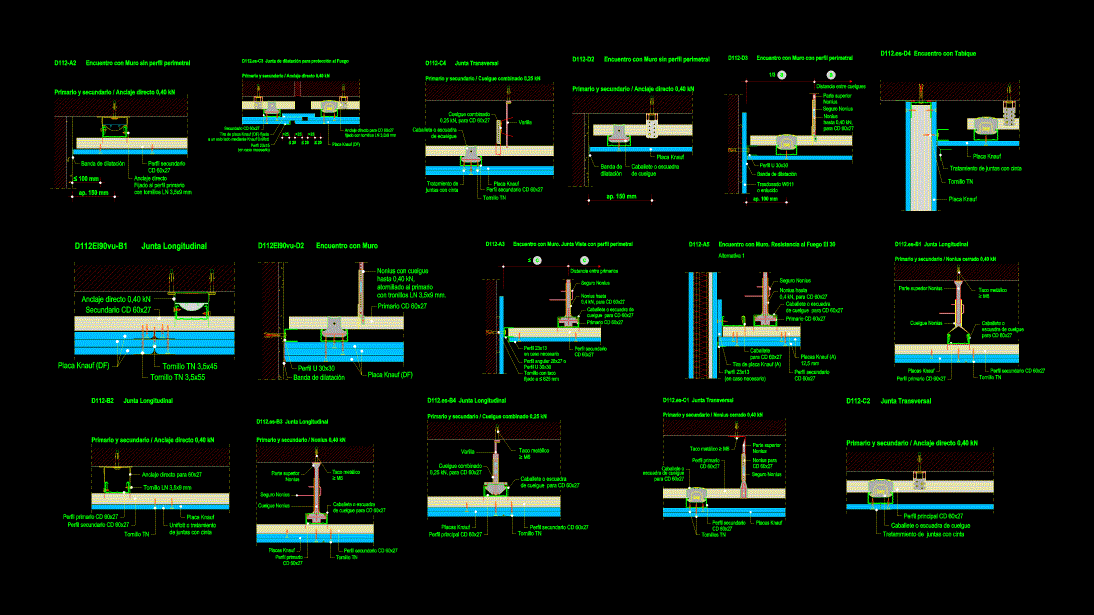
DETAILS CAD SUSPENDED CEILING
Drawing labels, details, and other text information extracted from the CAD file (Translated from Spanish):
Dilation band, secondary profile, direct anchoring, fixed to the primary profile, meeting with wall without perimeter profile, meeting with wall. joint seen with perimetric profile, distance between primary, safe nonius, nonius up, easel or bracket, screw with plug, if necessary, transverse joint, knauf plate, screw tn, easel or square, treatment, rod, combined hanger, joints with tape, ecuelgue, band, hanging, dilation, meeting wall with perimeter profile, top, nonius, or plaster, distance between cords, treatment of joints with tape, longitudinal joint, meeting with wall, bolted to the primary , nonius with hanger, easel, nonius top, nonius hanger, metal dowel, easel or, hanging bracket, knauf plates, uniflott or treatment, of joints with tape, primary profile, tn screws, nonius for, easel or hanging bracket , treatment of joints with tape, on one side by knauf uniflott
Raw text data extracted from CAD file:
| Language | Spanish |
| Drawing Type | Detail |
| Category | Construction Details & Systems |
| Additional Screenshots |
  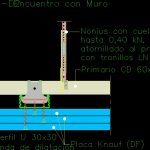 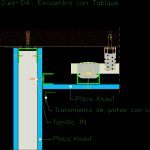 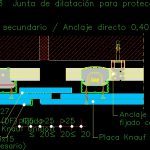  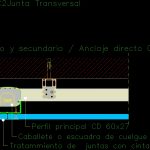  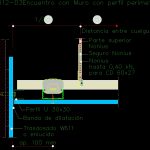 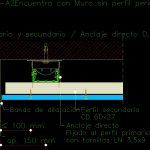  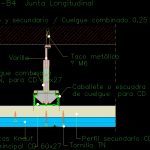 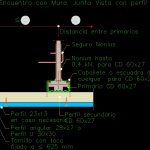  |
| File Type | dwg |
| Materials | Other |
| Measurement Units | Metric |
| Footprint Area | |
| Building Features | |
| Tags | abgehängten decken, autocad, cad, ceiling, DETAIL, details, DWG, plafonds suspendus, suspended, suspenden ceilings |



