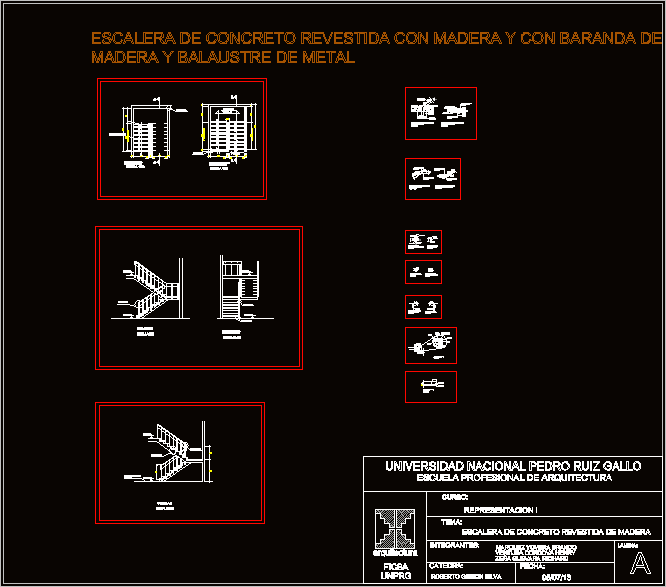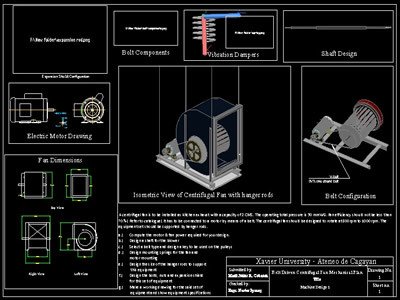Details Concrete Staircase Lined With Wood DWG Section for AutoCAD

This file contains plants – sections and elevations and construction details and extructurales a concrete staircase lined with wood, and wood railings and metal balustrade.
Drawing labels, details, and other text information extracted from the CAD file (Translated from Spanish):
Reinforced slab top, Cedar wood, Hexagonal countersunk screw, scale, detail, scale, First level plant levels, constructive detail, Anchor in, Square profile mm brominated steel, Square plate of galvanized iron, Cedar wood, Hexagonal countersunk screw, welding, Painted, Hexagonal countersunk screw, Square steel profile mm, Fed, Iron plate, concrete, scale, Frosted welding, Mahogany wood, Silicone montack, Armed ladder slab, Armed waiting, Stairway shoe, cleaning concrete, False floor, Reinforced slab top, Lower slab reinforcement, Reinforced slab top, Lower slab reinforcement, Reinforced slab top, Lower slab reinforcement, Expoxidic expansive mortar filling drills, screen, detail, Structural detail, scale, First level plant levels, Second level level plant, elevation, First level plant levels, Drywall screw, Pine wood, welding, Painted, Hexagonal countersunk screw, Square steel profile mm, Fed, Iron plate, scale, detail, detail, Black pvc anti-skid tape, Plastic billet, scale, detail, Iron baluster, detail, Cut aa, scale, detail, Iron baluster, detail, Glossy polished porcelain, Black pvc self-adhesive tape, Anchorage of guardrail with contrapaso, Isometric rail, Start soft stage, Rail anchor with wall, Anchorage of railing with wall rest, Step down, Stairway shoe, Arrival rest, Start of stairway, Stairway rest, Steps of, Steps of, Steps of, Mahogany wood, Silicone montack, Drywall screw, Pine wood, Black pvc anti-skid tape, Plastic billet, Pvc non-slip tape color black, Projection of the counterpass, Mahogany wood, scale, detail, Stair step, Wood-lined concrete staircase with wooden railing metal baluster, National university pedro ruiz gallo, Professional school of architecture, representation, Wooden ladder, Zebra guevara richard, course:, theme:, members:, date:, sheet:, architecture, Unprg, Fictional, Ventura cordova henry, I’m fine, Marc., chair:, Roberto gibson silva, break
Raw text data extracted from CAD file:
Drawing labels, details, and other text information extracted from the CAD file (Translated from Spanish):
reinforced top slab, cedar wood, hexagonal countersunk screw, scale, detail, scale, first level, constructive detail, anchor in, square profile mm brominated steel, square plate of galvanized iron, cedar wood, hexagonal countersunk screw, welding, Painted, hexagonal countersunk screw, square steel profile mm, Fed, iron plate, concrete, scale, frosted welding, mahogany wood, Silicone montack, armed ladder slab, armed waiting, Stairway shoe, cleaning concrete, False floor, reinforced top slab, lower slab reinforcement, reinforced top slab, lower slab reinforcement, reinforced top slab, lower slab reinforcement, expoxidic expansive mortar filling drills, screen, detail, structural detail, scale, first level, second level level plant, elevation, first level, drywall screw, pine wood, welding, Painted, hexagonal countersunk screw, square steel profile mm, Fed, iron plate, scale, detail, detail, black pvc anti-skid tape, plastic billet, scale, detail, iron baluster, detail, cut aa, scale, detail, iron baluster, detail, glossy polished porcelain, black pvc self-adhesive tape, railing anchorage with contrapass, isometric rail, start tender stage, anchor rail with wall, anchorage of railing with wall rest, Step down, Stairway shoe, arrival rest, start of stairway, Stairway rest, Steps of, Steps of, Steps of, mahogany wood, Silicone montack, drywall screw, pine wood, black pvc anti-skid tape, plastic billet, black pvc non-slip tape, projection of counterpass, mahogany wood, scale, detail, stair step, wood-lined concrete staircase with wooden railing metal baluster, National university pedro ruiz gallo, professional school of architecture, representation, wooden ladder, zebra guevara richard, course:, theme:, members:, date:, sheet:, architecture, Unprg, Fictional, ventura cordova henry, I’m fine, Marc., chair:, roberto gibson silva, break
Raw text data extracted from CAD file:
| Language | Spanish |
| Drawing Type | Section |
| Category | Stairways |
| Additional Screenshots |
 |
| File Type | dwg |
| Materials | Concrete, Plastic, Steel, Wood, Other |
| Measurement Units | |
| Footprint Area | |
| Building Features | |
| Tags | autocad, concrete, construction, degrau, details, DWG, échelle, elevations, escada, escalier, étape, file, ladder, leiter, lined, plants, section, sections, staircase, stairway, step, stufen, treppe, treppen, Wood |








