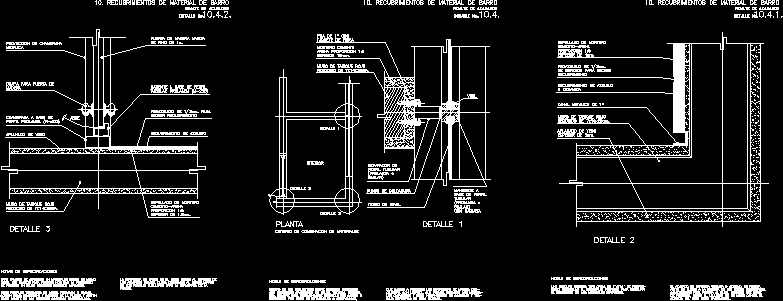Details Constructive Section 2; Parts Ceramics DWG Plan for AutoCAD

Development, construction and installation of ceramic enclosure in front unique to both plan and section as perspective.
Drawing labels, details, and other text information extracted from the CAD file (Translated from Spanish):
Insulation protection finish, extruded polystyrene insulation, waterproofing, lightweight mortar for earrings, finished galvanized sheet, ceramic piece type, ceramic facade support, extruded polystyrene insulation, ceramic parts support, polished terrazzo interior pavement, radiant coolant, extruded polystyrene insulation, false ceiling, fire-insulating termination strip, retaining wall, to. wrought, b. extruded polystyrene insulation, c. Insulation protection finish, d. ceramic facade anchor bolts, and. ceramic clamping profiles, F. ceramic piece type, g. ceramic piece in corner type, Ceramic pieces section, section in plant, detail
Raw text data extracted from CAD file:
| Language | Spanish |
| Drawing Type | Plan |
| Category | Construction Details & Systems |
| Additional Screenshots |
 |
| File Type | dwg |
| Materials | |
| Measurement Units | |
| Footprint Area | |
| Building Features | |
| Tags | autocad, ceramic, ceramics, construction, construction details section, constructive, cut construction details, details, development, DWG, enclosure, front, installation, parts, perspective, plan, section, tracks, unique |








