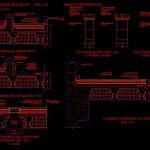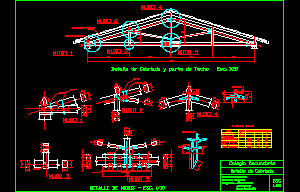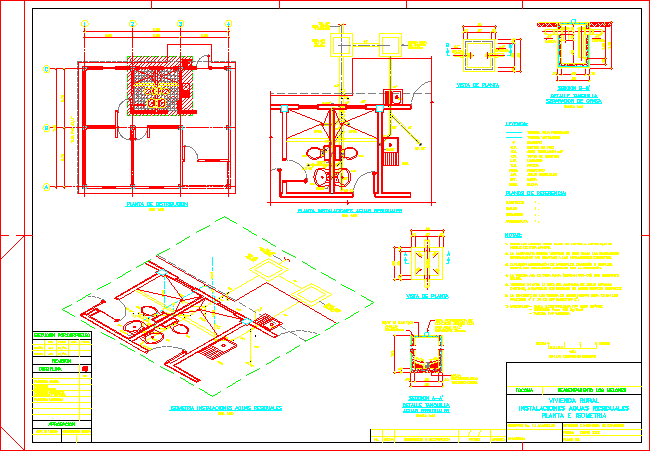Details Covered Lightened DWG Detail for AutoCAD

Construction details – floor rooftop – curbs on roof
Drawing labels, details, and other text information extracted from the CAD file (Translated from Spanish):
cm. light gray color, sardinel: cement edged edges, dxt dry yard sardinel, dry garden of white confetti, cm. light gray color, poliblock iron, neoprene waterproof blanket, glass hollow brick on roof terrace, glass hollow brick for flooring plain sandblasted mm., lightened slab, poliblock iron, neoprene waterproof blanket, neoprene waterproof blanket, poliblock iron, cm. light gray color, tarrajeo de, finished floor in roofs. esc, on other floors esc, cut typical tip, finish: polished finish mix with ashford formula, wall: blocks of tarrajeo of mm., wall: concrete blocks, hollow belfry ceiling tile, green flat roof tile fixed with glue, ceiling brick, wall: concrete blocks, cut typical tip, on low floors esc, parapets auction, tartered spills, dxt sardinel entre azotea p.t., ochavados border spills, without, polished finish, sardineles on roof of, cm. light gray color, poliblock iron, neoprene bib blanket, underfloor, note: see finish details, polished cement contrazocalo, bruja cm, units, underfloor, green flat roof tile fixed with glue
Raw text data extracted from CAD file:
| Language | Spanish |
| Drawing Type | Detail |
| Category | Construction Details & Systems |
| Additional Screenshots |
 |
| File Type | dwg |
| Materials | Concrete, Glass, Other |
| Measurement Units | |
| Footprint Area | |
| Building Features | Garden / Park |
| Tags | autocad, barn, construction, cover, covered, dach, DETAIL, details, DWG, floor, hangar, lagerschuppen, lightened, roof, rooftop, shed, structure, terrasse, toit |








