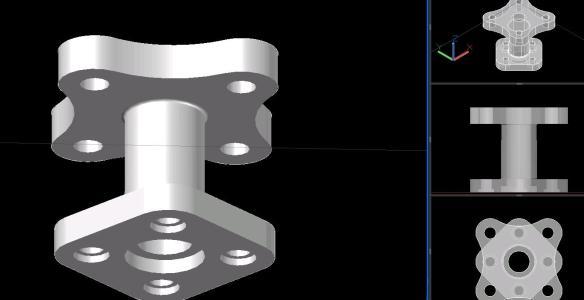Details Covintec DWG Detail for AutoCAD
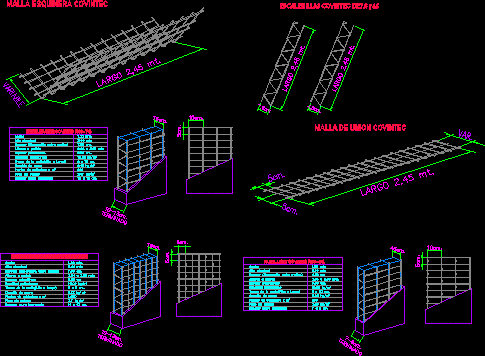
Details Covintec – building products based on a complete line for the construction of housing on the basis of polystyrene panels with wire drowned in concrete.
Drawing labels, details, and other text information extracted from the CAD file (Translated from Spanish):
width, high standard, heights on request, polystyrene thickness, steel quantity, xm welding points, weight without stucco, finished wall thickness, polystyrene density, interior dividing wall – covintec, requires higher stucco load., anchoring panel – foundation, asparagus on the outside, anchoring of the inner panel on radier – covintec, or according to calculation., of the panel mesh., stud on the inside, stud on the outside, assembly of covintec panels, and its initial fixation with staples. panel to panel with staples or wire, place bonding mesh in the vertical board of panels, and on both sides of the wall., mooring formed a zig-zag., mooring panel to covintec panel, covintec reinforcement mesh ., wire mesh, to the panel with, stapler, mesh, to panel with, panel mooring, wall joint – covintec – in corner, corner mesh, interior., exterior, corner mesh, fixed with staples or moored with, polystyrene recess., stucco., polystyrene expanded reindeer, crossing of walls – covintec, covers the iron., polystyrene recess in zone, reinforcement, so that the mortar, union of perpendicular walls – covintec, union of diagonal walls – covintec, reinforcement in doors – covintec, rebate of polystyrene, to fix the frame., cut aa, ladders, faces of the panel and everything, reinforcement fixed to both, ladder covintec of, the edge of the span., metallic channel of, variable, high of span, cut bb, and fill with mortar., note: stucco both sides of the, removed polystyrene, ladder, reinforcement in windows – covintec, receives the plugs of the frames of doors and windows, reinforcement for everything, metallic channel of coronation., faces of the panel and the edge. Reinforcement fixed at both ends, ladder top, mortar filling, polystyrene, lower tile, aa cut, reinforcement of vanes in bow window – covintec, corner mesh, upper tile, metal upper channel, covintec panel, panel covintec, profile or, set truss ion through, metal coronation channel – covintec, welding, concrete chain – covintec, remove polystyrene, truss, variable, detail of interlocking panels – covintec, expanded union, covintec panel, beam or slab, interlocking panels, concrete Armed., on both sides., Union mesh, perforation with epoxy., on both sides of the panel., According to calculation, distribution of continuous slabs – Covintec, clear long, short clear, cut, supporting lights, walls, separation, iron, diameter, light minor., in the direction of the, ladder of the panel, fe d according to table reinforcements, polystyrene recess, dsegún calculation, to form chain, of the mooring., dsegun calculation, faith d according to calculation., mesh , union, laascovintec, technical features – covintec, slab reinforcement – covintec, reinforcing board – covintec, var., covintec union mesh, corner mesh fixed with staples, forming a tie-down knot., filling with gravill concrete ado for, concrete based on gravel., faith d according to calculus, polystyrene recess, covintec wall, mezzanine slab, union of slab with lower wall – covintec, interior corner mesh, interior corner mesh., polystyrene recess in reinforcement area , so that the mortar covers the iron., faith: d according to calculation., concrete with sheaf., expanded., corner mesh fixed with, staples or tied with, union of slab with upper and lower wall – covintec, slab of mezzanine. , polystyrene recess., reconstitute the cut mesh placing, a mesh with minimum overlap of a grid., reinforcement mesh :, reduced polystyrene., isolate with felt paper the copper pipes that remain in contact with the mesh., view front, with felt paper or other, reinforcing mesh, copper should be coated, all pipes, faith: typical anchorage., important: insulating elememto., cut aa, pvc tube, electrical box, on both sides. , electrical installation – covintec, re lower polystyrene in area, asparagus, expanded polystyrene, reinforcement so that the mortar, the stud should be free inside, drilling., upper ladder, lateral coronation., dilation, stucco mortar, sky plaster, union expanded to concrete slabs or beams – covintec, drill with drill, slab or reinforced concrete beams., dilated union to walls or pillars of reinforced concrete – covintec, finishing ladder, wall or pillar of, reinforced concrete, double wall solution – covintec, first stage, beam, second stage, bend fork., with sikadur, or similar., wood beam, weld, metal channel, verify according to calculation, anchorage on wooden or metal beam – covintec, support of typical beams – covintec , remove polystyrene., covintec corner mesh, plant, panel junction with metal pillar – covintec, stucco masonry, union of panel to wall of albanileria – covintec, existing masonry, elevation, existent e, masonry, stonework with plastic seal
Raw text data extracted from CAD file:
| Language | Spanish |
| Drawing Type | Detail |
| Category | Construction Details & Systems |
| Additional Screenshots |
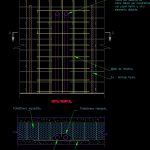 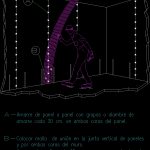 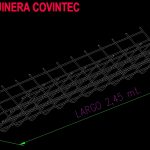 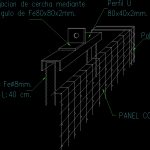      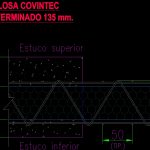 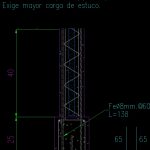  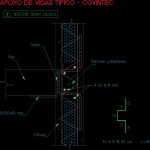 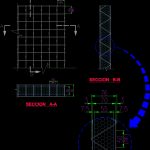 |
| File Type | dwg |
| Materials | Concrete, Masonry, Plastic, Steel, Wood, Other |
| Measurement Units | Metric |
| Footprint Area | |
| Building Features | |
| Tags | adobe, autocad, based, basis, bausystem, building, complete, construction, construction system, covintec, DETAIL, details, DWG, earth lightened, erde beleuchtet, Housing, line, losacero, plywood, products, sperrholz, stahlrahmen, steel framing, système de construction, terre s |




