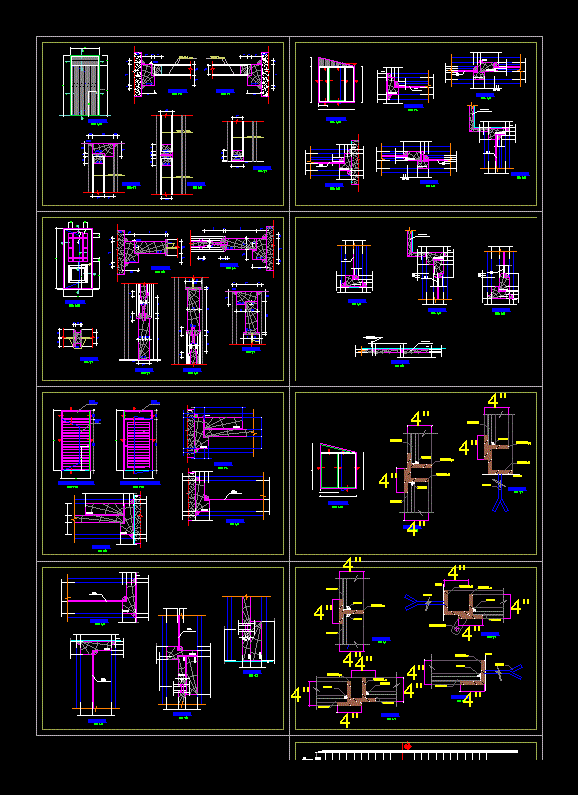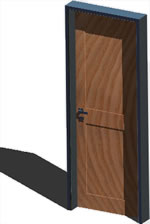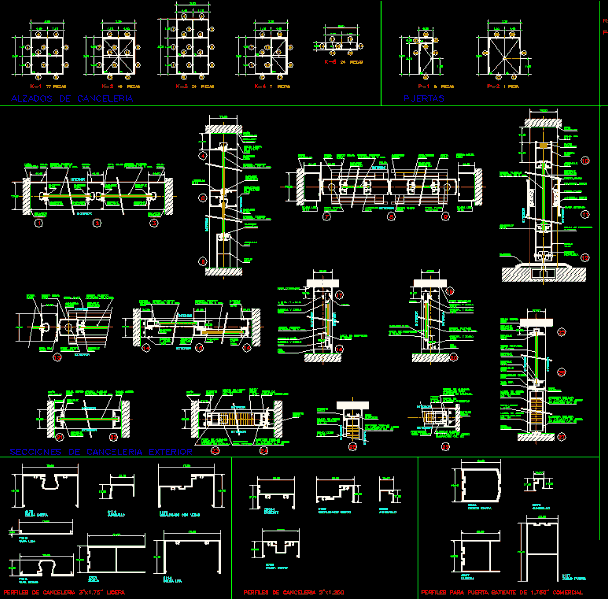Details Of Door Window And Stair DWG Detail for AutoCAD

METAL CONSTRUCTION DETAILS WINDOW, DOOR LADDER WOOD AND LINEAR
Drawing labels, details, and other text information extracted from the CAD file (Translated from Spanish):
lock, elevation, glass, wall, hinge, cathedral, pine, wood, roof, floor, construction details, loayza arista joe erick, door plywood, door board reduced, theme :, student:, cui :, date :, scale :, lamina :, __ front view, __ rear view__, tongue and groove door, double, wooden window, alfeizer, tongue and groove, mahogany wood, width of window, variable according, mahogany, wooden dowel, self-tapping screw, wooden block, sheet, course:, window in metal, theme:, sill, lintel, frontal elevation, terrazzo finish non-slip, rubbed, finish tarrajeo, plant, terrazzo finish, railing, cut a – a, architecture – details central staircase, faculty of architecture and urbanism, project, plan of :, loayza arista, joe erick, housing equipment, directors :, name :, indicated, of :, no. lamina, location of the unit within the set, mall, technical tables :, main square, trade, square, parking, block b, offices, viv ienda, tarrajeo rubbed, observations:, bottom of ladder, base and paint to pyroxylin, carpentry, non-slip terrazzo, description, type, painting of finishes, terrazzo, nm, balcony runner, patio, group uralita, metal, plasterboard, detail , simple, partitions, meeting in t, detail lower part, screw pm, plate pladur, detail of section aa ‘, in start, general scheme, plate, metal frame, rear elevation, profile elevation, section aa, section bb, shoe of hormg., plate of, detail of anchorage to the ground, railings of, wood oak, tube, embedded in, concrete floor, metal tube, n. tiered, against, step:, step, templex, vertical steel element, steel plate, glass anchor, wooden handrail, oak, safety glass, vertical element, steel, oak wood handrails, stringer steel, rubber washer, screw, oak step, silicone, anchor, turning shaft
Raw text data extracted from CAD file:
| Language | Spanish |
| Drawing Type | Detail |
| Category | Doors & Windows |
| Additional Screenshots |
 |
| File Type | dwg |
| Materials | Concrete, Glass, Steel, Wood, Other |
| Measurement Units | Metric |
| Footprint Area | |
| Building Features | Garden / Park, Deck / Patio, Parking |
| Tags | autocad, construction, DETAIL, details, door, DWG, ladder, linear, metal, stair, window, Wood |








