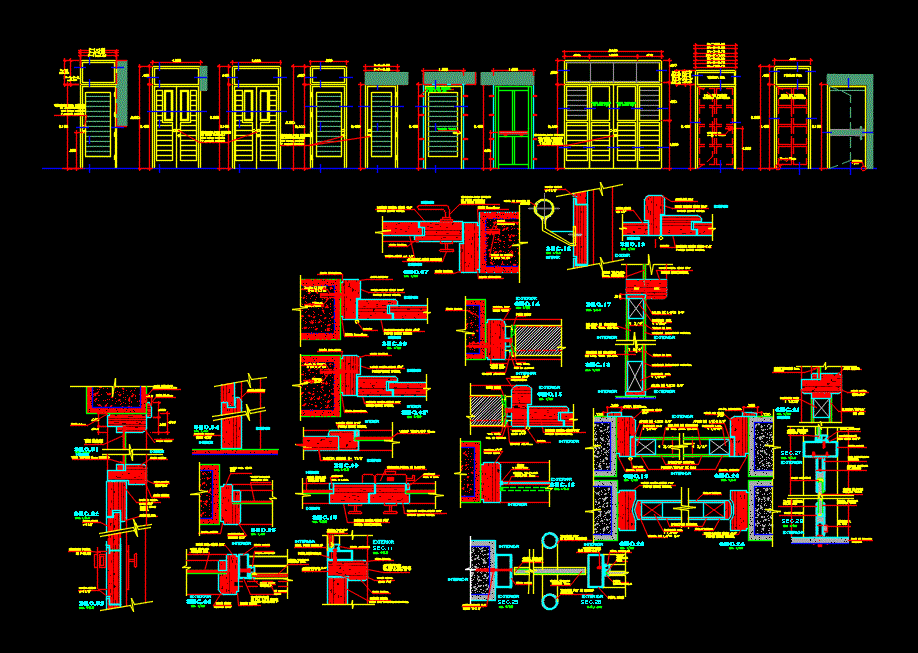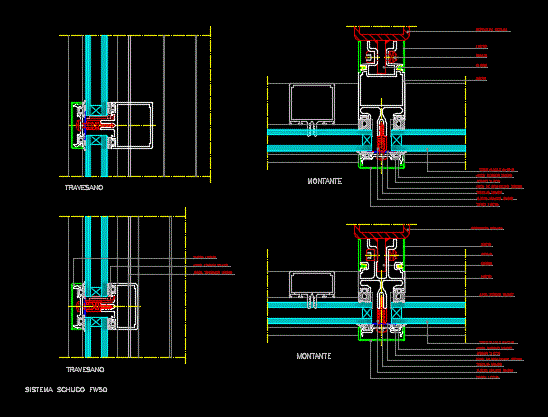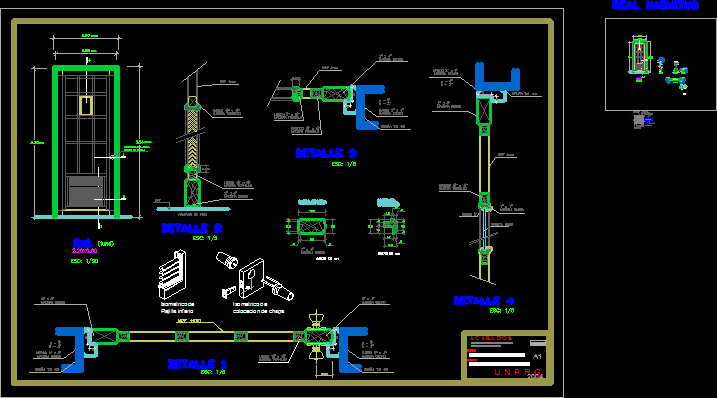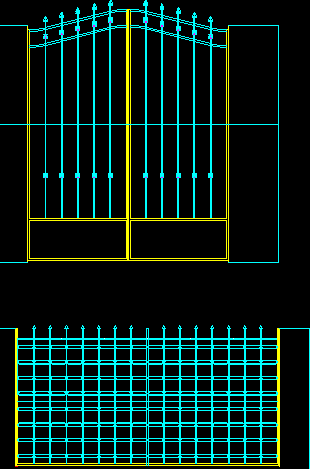Details Doors DWG Detail for AutoCAD

Detail apaneladas Doors and machimbradas
Drawing labels, details, and other text information extracted from the CAD file (Translated from Spanish):
aluminum clamping bar, cedar wood, interior, exterior, profile frame, jonquil profile, profile porta, jonquil, profile, aluminum, tempered glass, cedar frame, self-tapping, cedar, wooden dowel, painted natural varnish, edge varnished, and top shelf, plush, tempered glass, wooden frame, wooden frame, rectangular profile, bead holder profile, aluminum lower base, floor lock, neoprene wedge, rotation base, lower, mcmxc, painted varnish, natural, tarred wall, finish latex paint, heavy lock, vinyl jamb, aluminum rail, glass holder, hinge, flat self-tapping, jumper profile, screw, welded, plate, plate faith, plt l of faith, carbon steel mesh, sec.z, sec .x, soldier, filed, and painted, sec.y, typical shooter, tempered glass, natural varnished, crosshead stuffing, mad. frame, mad frame. cedar, triplay sheet, door leaf, varnished finish, fixed window, hinge vaiven, aluminum top base, top rotation base, natural varnished finish, with interior handle, exterior lock, stainless steel, and exterior squeegee, squeegee stainless steel
Raw text data extracted from CAD file:
| Language | Spanish |
| Drawing Type | Detail |
| Category | Doors & Windows |
| Additional Screenshots | |
| File Type | dwg |
| Materials | Aluminum, Glass, Plastic, Steel, Wood, Other |
| Measurement Units | Metric |
| Footprint Area | |
| Building Features | |
| Tags | autocad, DETAIL, details, door, doors, DWG |








