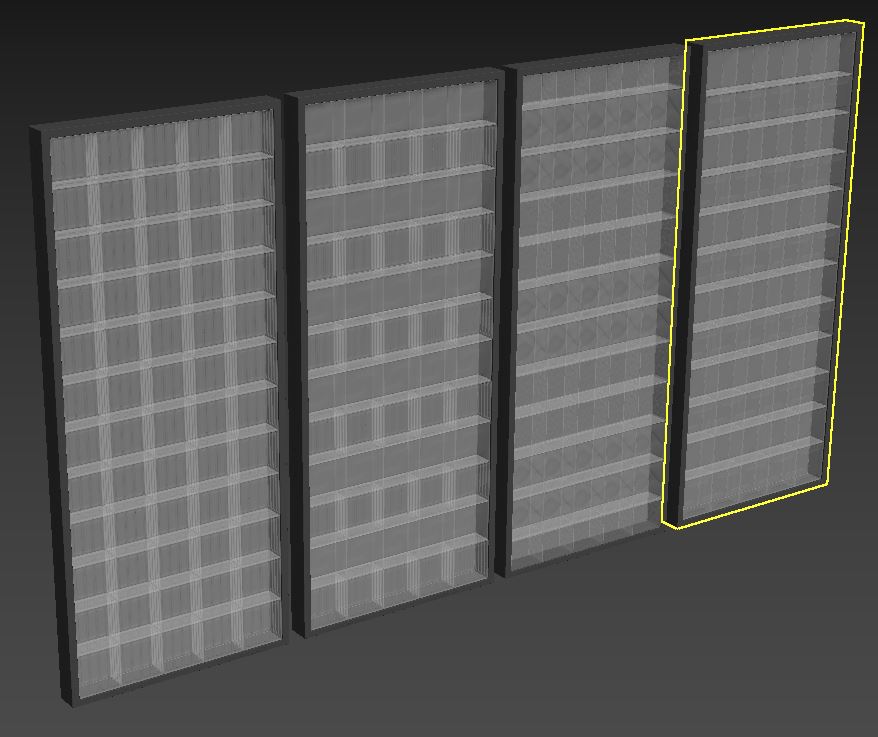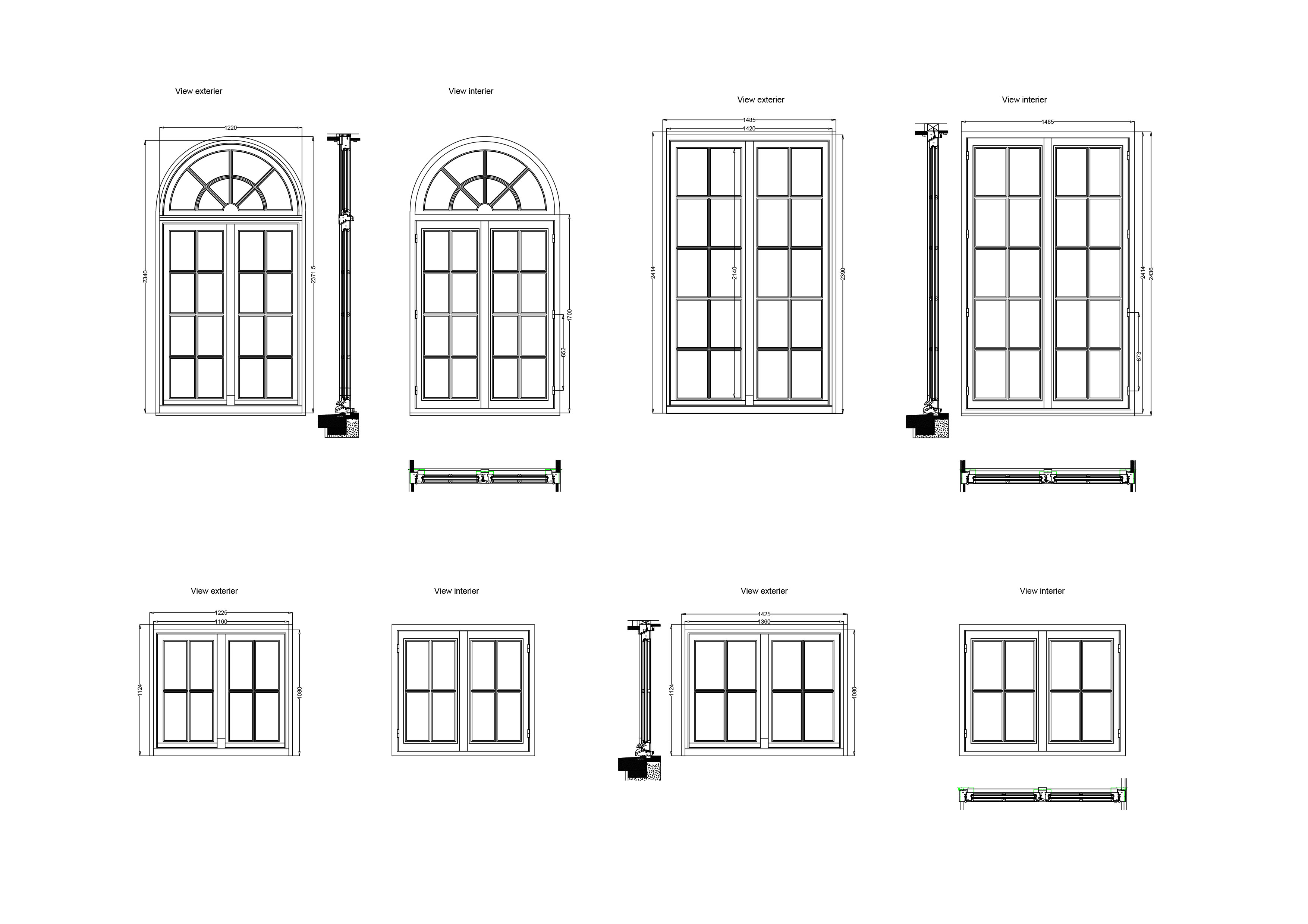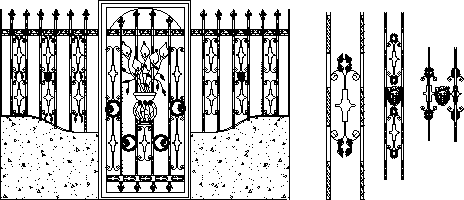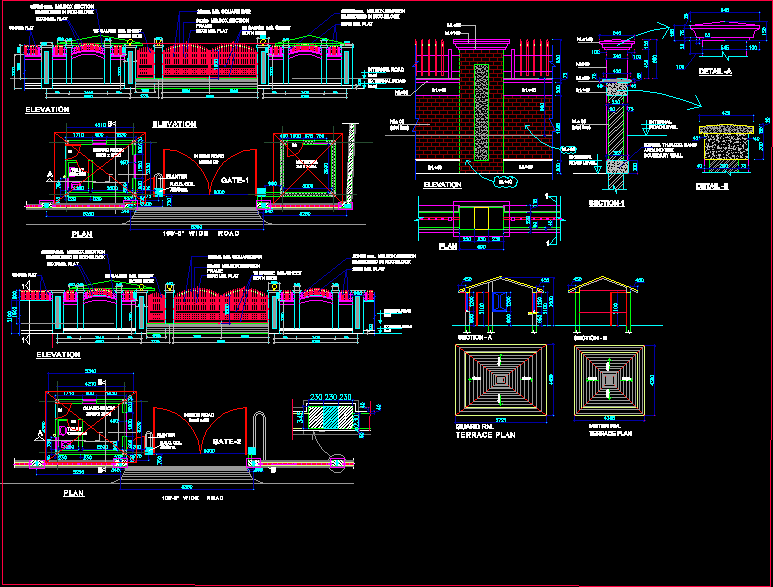Details Doors DWG Detail for AutoCAD
ADVERTISEMENT
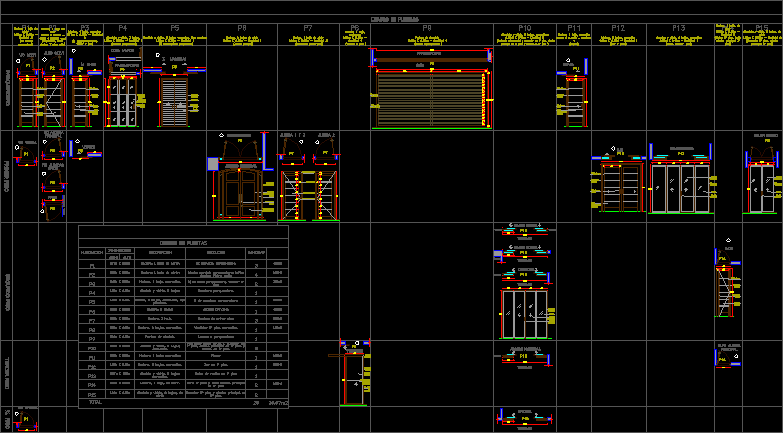
ADVERTISEMENT
Details Doors
Drawing labels, details, and other text information extracted from the CAD file (Translated from Spanish):
parking, wc master bedroom, wc children bedrooms, living room receipt, social room, second floor, third floor, dressing room, location, quantity, door box, total, description, numbering, dimensions, first floor, office, elevator, window, access main, terrace, master bedroom, steel handles, sliding door, dining room, window, glass, solid wood leaves, frame in solid wood, wooden blade, wooden frame, blind, aluminum frame, glass with sandblasting, latticework aluminum, aluminum flange, steel handle, sloping wall, patio, lid in solid wood relief, dilatations, expansion in wood of another color, aluminum rail, sliding wooden door, sliding door, wood blade
Raw text data extracted from CAD file:
| Language | Spanish |
| Drawing Type | Detail |
| Category | Doors & Windows |
| Additional Screenshots |
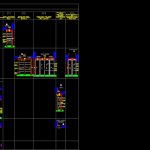 |
| File Type | dwg |
| Materials | Aluminum, Glass, Steel, Wood, Other |
| Measurement Units | Metric |
| Footprint Area | |
| Building Features | Garden / Park, Deck / Patio, Elevator, Parking |
| Tags | autocad, DETAIL, details, doors, DWG |
