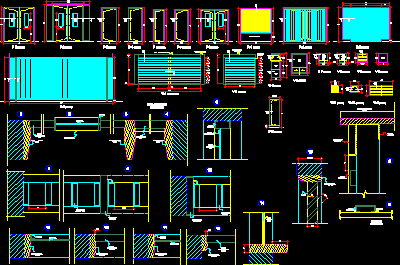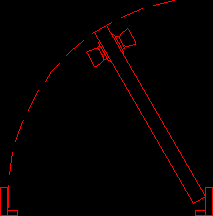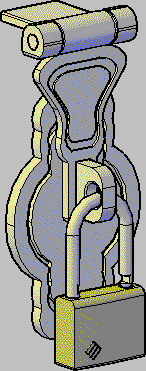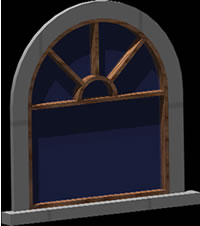Details Doors And Windows DWG Detail for AutoCAD
ADVERTISEMENT

ADVERTISEMENT
Several details doors and windows – Opening common – Sliding – Foil
Drawing labels, details, and other text information extracted from the CAD file (Translated from Spanish):
window base, brick wall, tubular mooring profile, tijeral head, welding, support post, vf., vacuum
Raw text data extracted from CAD file:
| Language | Spanish |
| Drawing Type | Detail |
| Category | Doors & Windows |
| Additional Screenshots |
 |
| File Type | dwg |
| Materials | Other |
| Measurement Units | Metric |
| Footprint Area | |
| Building Features | |
| Tags | autocad, common, DETAIL, details, doors, DWG, foil, opening, sliding, window, windows |








