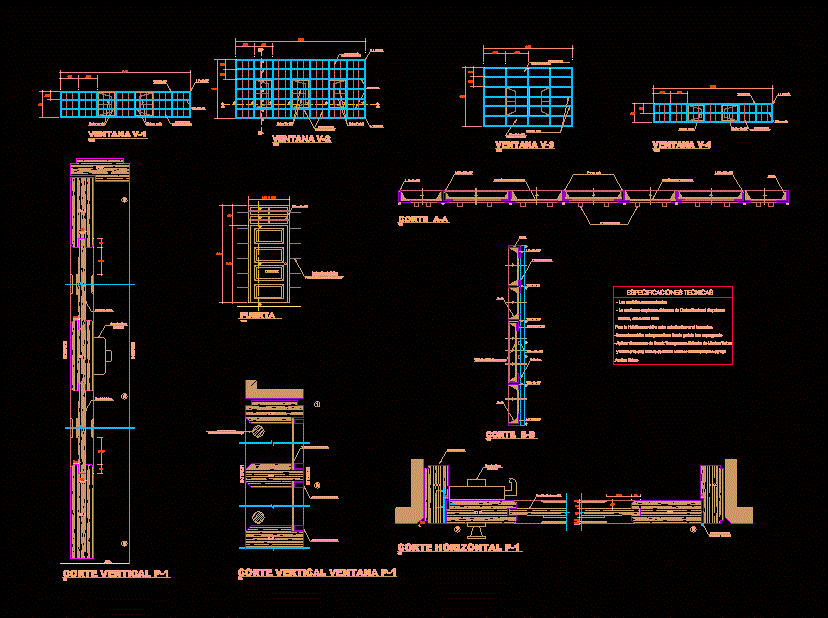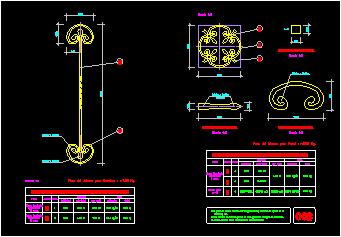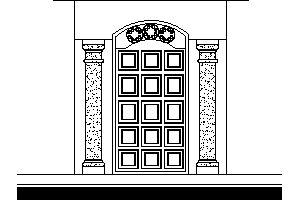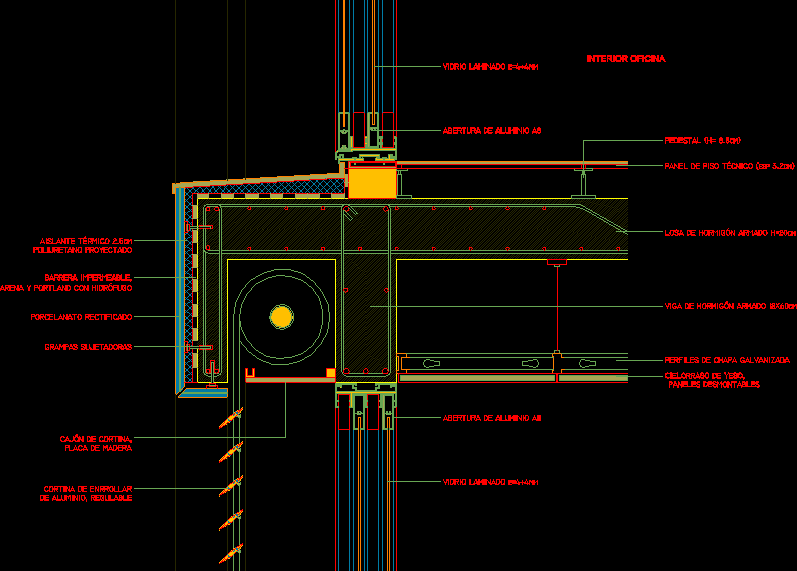Details Of Doors And Windows DWG Detail for AutoCAD

DETAILS OF WINDOWS AND DOORS; MATERIAL FOLLOWS; ANCHOR DETAILS; CORTES; MEASURES; ETC.
Drawing labels, details, and other text information extracted from the CAD file (Translated from Spanish):
welding, bb cutting, door, npt, typical, exterior, painted with anticorrosive black enamel, wood panel, forte lock, interior, transparent semi-transparent glass, wooden frame, aa cut, wooden dowel anchors, putty, transparent semi-transparent glass, aluminum hinge, – the measurements are finished, and finally two coats of normal synthetic marine varnish of type, – apply two coats of clear varnish sealer of wood tekno, – the wood must be delivered well lisada, polished fine impregnated., for the habilitation must be authorized by the inspector., – the wood to be used must be of national cedar of first, technical specifications, quality, must be dry., acrylic tekno., soldier to the profiles
Raw text data extracted from CAD file:
| Language | Spanish |
| Drawing Type | Detail |
| Category | Doors & Windows |
| Additional Screenshots |
 |
| File Type | dwg |
| Materials | Aluminum, Glass, Wood, Other |
| Measurement Units | Metric |
| Footprint Area | |
| Building Features | |
| Tags | anchor, autocad, Construction detail, construction details, cortes, DETAIL, details, doors, DWG, material, Measures, windows, Wood |








