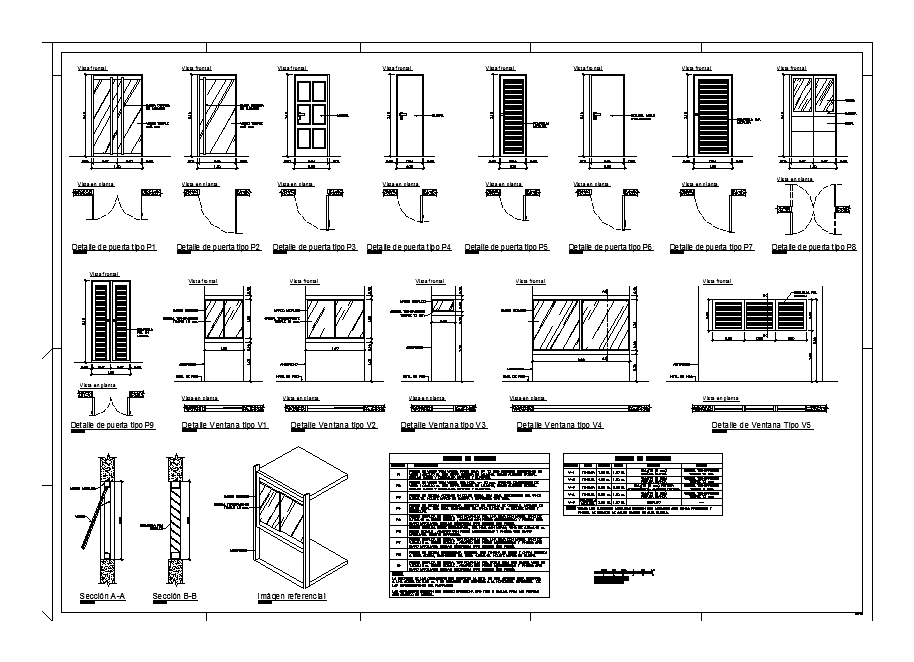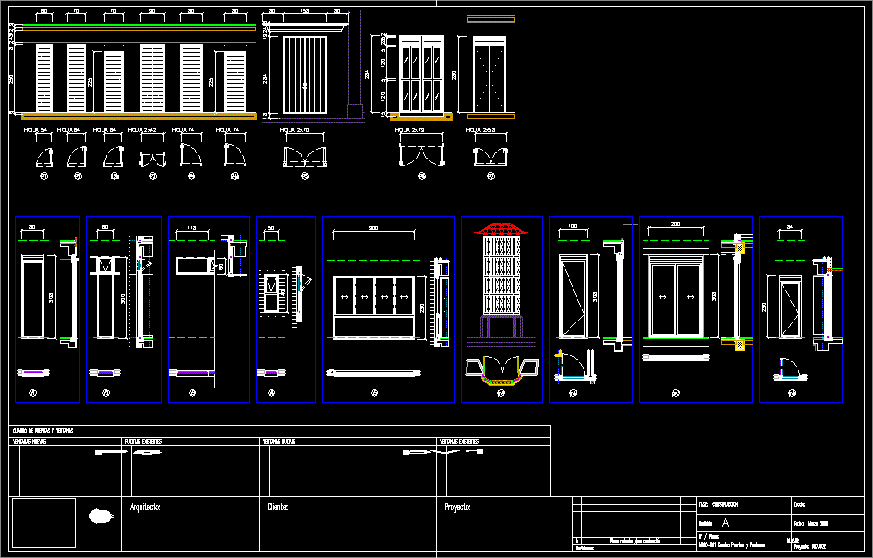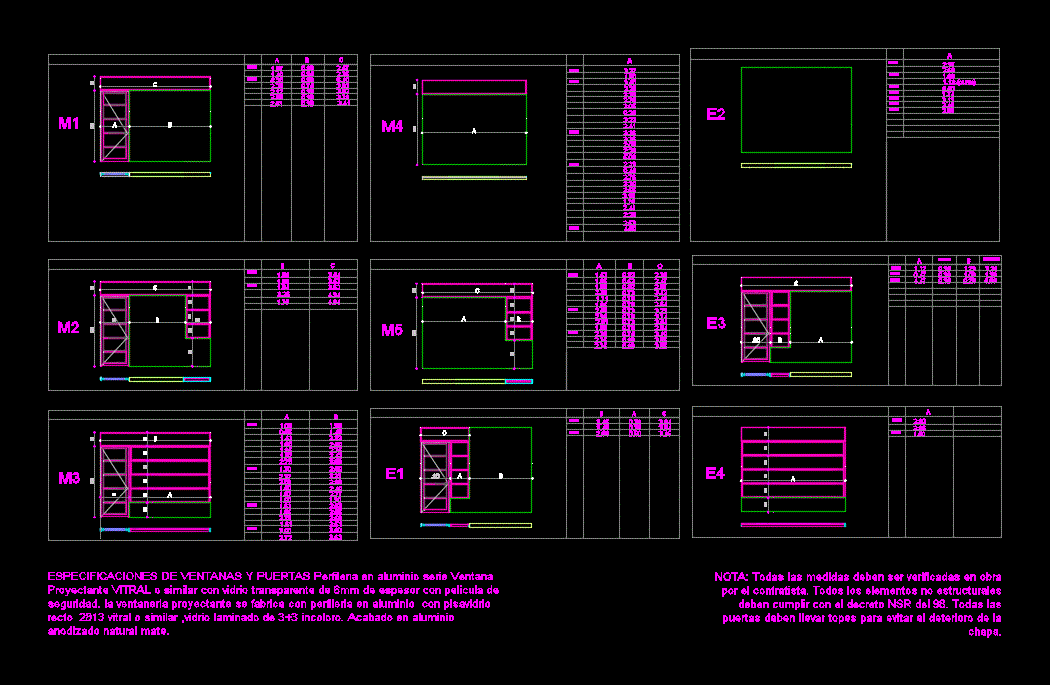Details Of Doors And Windows In Various Sizes DWG Detail for AutoCAD
ADVERTISEMENT

ADVERTISEMENT
Windows and doors in various sizes, with parts list
Drawing labels, details, and other text information extracted from the CAD file (Translated from Spanish):
graphic scale, section bb, metal fixed romanilla, plan view, front view, section aa, glass, metal frame, referential image, window box, code, type, width, height, frame, white paint, transparent glass, anticorrosive, natural aluminum, window, door box, description, note: all metal elements should be finished with a protective background and high quality white enamel paint. romanilla, metal, metal
Raw text data extracted from CAD file:
| Language | Spanish |
| Drawing Type | Detail |
| Category | Doors & Windows |
| Additional Screenshots |
 |
| File Type | dwg |
| Materials | Aluminum, Glass, Other |
| Measurement Units | Metric |
| Footprint Area | |
| Building Features | |
| Tags | autocad, DETAIL, details, door, doors, DWG, elevation, list, openings, parts, sizes, windows |








