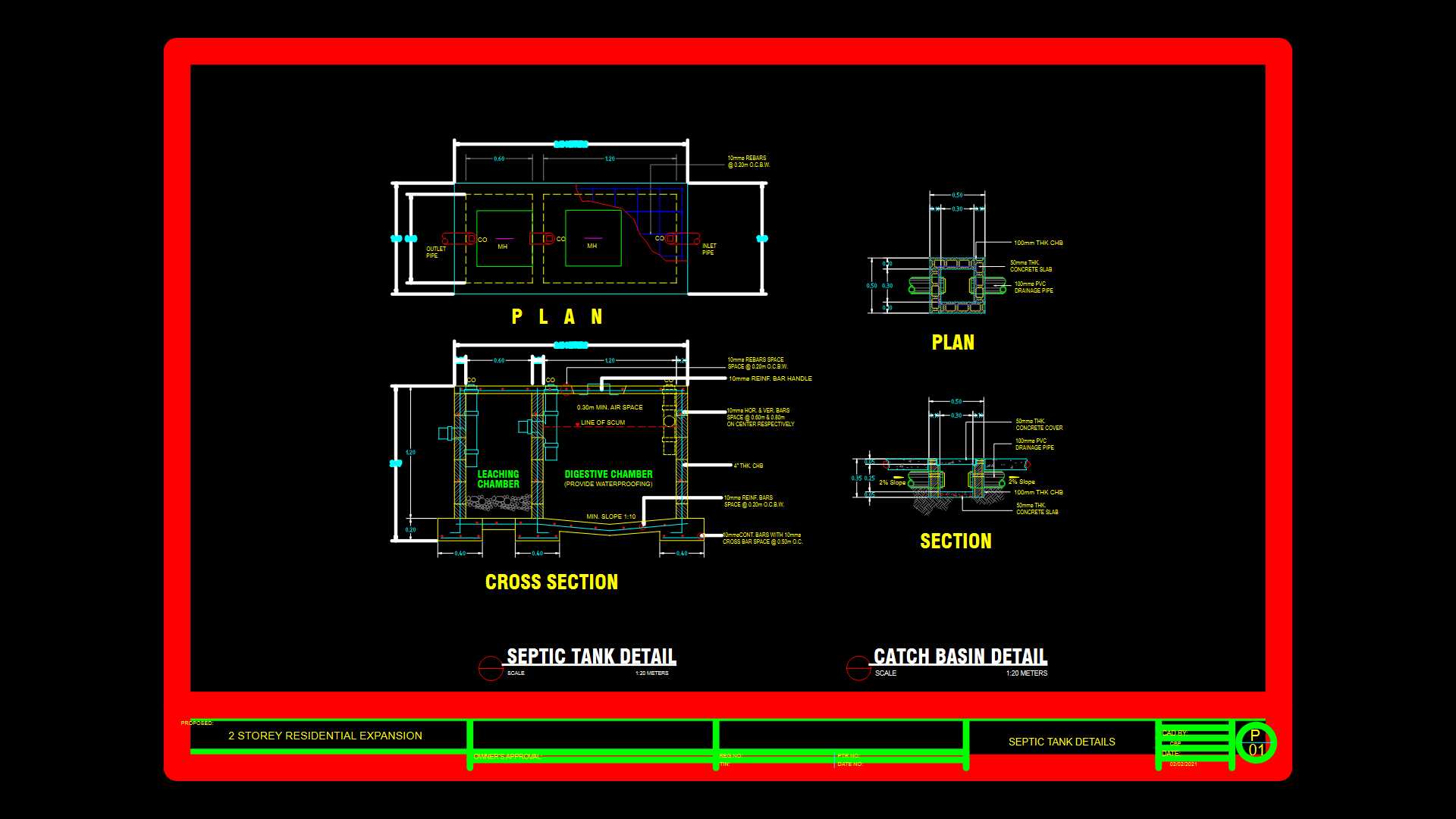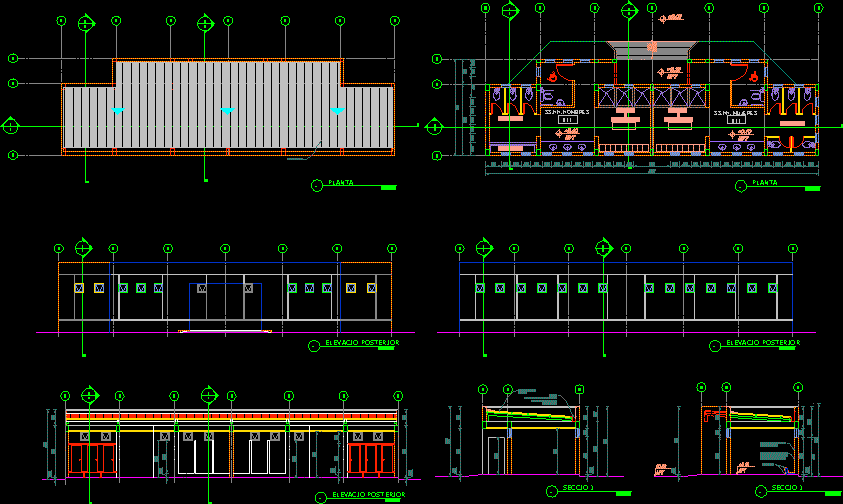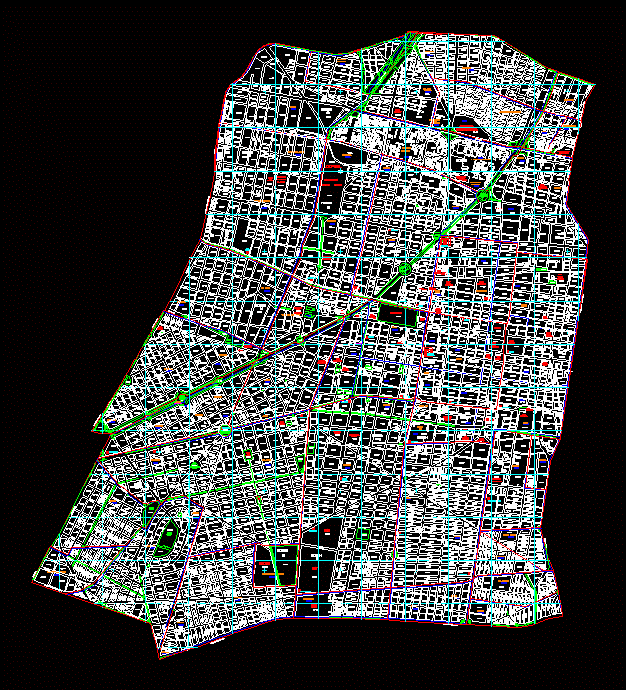Details Draynage Mailboxes DWG Detail for AutoCAD
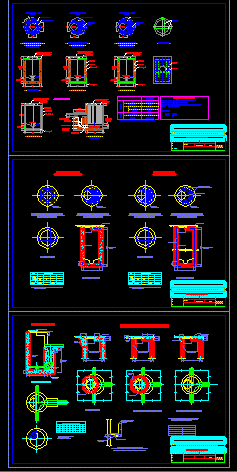
Detail different mailboxes to lay drainage
Drawing labels, details, and other text information extracted from the CAD file (Translated from Spanish):
Prov, country, region:, flat, draft, Dist., Location, Ing. Antonio covers carpio, District municipality of, Fair adolfo urday manchego, Tec.civ.r. Figueroa p., Tec.civ.r. Figueroa p., Condesuyos, Arequipa, Iray, Peru, Cad drawing, mayor:, Lev., Cip, scale:, reviewed:, date:, February, sheet:, Less than m., Mailbox detail, Concrete lid with frame, To the tube, Cast iron npt, Vertical cut, To tube, Nf., Concrete data, Vertical cut, Letter box, In larger falls m., Lateral coating, In cs.s.n., Gray elbow, Nf., Manufactured accessory, With the depth of the mailbox, Each side of the tube, Cast iron npt, armor, Concrete f’c armed for, Concrete f’c reinforced for slab walls, Boot diameter, Simple concrete, Note: smaller depths of walls of simple c ° f’c, Thickness m., armor, background, Slabs, mesh, diagonal, Thickness m., ceiling, Bottom: m., Roof: m., Concrete f’c, Steel f’y, covering, To tube, Eccentric cap, Concentric cap, To the tube, Vertical cut, Less than m. Of depth, To tube, To the tube, Vertical cut, To tube, Greater than m. Of depth, Concrete lid with frame, Cast iron npt, armor, Concrete lid with frame, Cast iron npt, armor, Type boot, Lower roof scaffolding, scale, Reinforcement of, Lower roof scaffolding, grill, grill, Type boot, scale, Eccentric cap, depth, Vertical cut, To the tube, Cast iron npt, Concrete lid with frame, Greater than m. Of depth, Reinforcement of, Lower roof scaffolding, grill, Bottom slab, See picture, Type boot, scale, Frame cover fº fº kg., For framing, Minimal fall, Elbow, Fºfº, concrete, plaster, mixture, Fall details, Leave rough surface, In all mailboxes, In all mailboxes, Leave rough surface, In all mailboxes, Leave rough surface, Borders, Rounded, Bruna, circular, asphalt, filling, Placement of frames covers, Fc, Bruna, circular, Fc, Without pavement, With concrete pavement, With asphalt pavement, Buzzer in fall, Note tapas frames when they are concentric with, The mailbox of m. Less depth ensures, In the same way as the eccentric ones., Mailboxes used according to pipe diameter, Pipe diameter, mailbox, Measures to be used in falls, Diameter of the arriving tube, Drop diameter, Opening length, Fºgº tube rails, Formed by accessories of the, Same material, Of radial, Of circular, In each layer, Rest platform, For half height heights in mailboxes of m. But prof., Fc, Lower roof scaffolding, Case cover concentrica, Case cap eccentric, Bottom slab, Vertical section, Fc, Lower depth, Of m., typical, Type boot, slab, Boot diameter, mesh, diameter, armor, Simple c, Cºsº, Note smaller depths of concrete walls, Simple f’c, Cºsº, Note smaller depths of concrete walls, Simple f’c, armor, Simple c, Simple c, Bottom slab, mesh, diameter, slab, Boot diameter, Vertical section, typical, Fc, Greater depth m., Maximum ma, Lower roof scaffolding, Case cover concentrica, Lower roof scaffolding, Fc, Case cap eccentric, Fc, Up, circular, See picture, Type boot, Esc., design., mayor:, Cad drawing, Peru, Location, Dist., draft, flat, region:, country, Prov, date:, reviewed:, scale:, Drainage extension, sheet:, draft, flat, Location, Prov, Dist., country, region:, Peru, mayor:, Cad drawing, design., August, date:, scale:, reviewed:, Drainage extension, sheet:, Manufactured accessory, Nf., Gray elbow, Concrete data, Mailbox detail, Cast iron npt, Concrete lid with frame, To tube, To the tube, In cs.s.n., To tube, Vertical cut, To the tube, To tube, Vertical cut, Drainage extension, Concrete f’c reinforced for slab walls, draft, reviewed:, flat, Location, design., August, date:, Prov, Dist., country, region:, Peru, mayor:, Cad drawing, Cast iron npt, In larger falls m., Letter box, Vertical cut, Concrete lid with frame, Concrete f’c, Concrete f’c armed for, depth, Note: smaller depths of walls of simple c ° f’c, ceiling, Thickness m., diagonal, mesh, Slabs, background, armor, Thickness m., covering, Steel f’y, Roof: m., Bottom: m., Simple concrete, Boot diameter, Less than m., To the tube, Vertical cut, armor, With the depth of the mailbox, To tube, Each side of the tube, Vertical cut, To the tube, Nf., Lateral coating, scale:, sheet:, Lower roof scaffolding, Cast iron npt, Concrete lid with frame, Concentric cap, Less than m. Of depth, armor, Type boot, scale, grill, Reinforcement of, grill, Concrete lid with frame, Cast iron npt, Lower roof scaffolding, Greater than m. Of depth, T
Raw text data extracted from CAD file:
| Language | Spanish |
| Drawing Type | Detail |
| Category | Water Sewage & Electricity Infrastructure |
| Additional Screenshots |
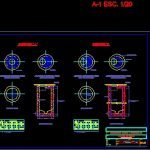 |
| File Type | dwg |
| Materials | Concrete, Steel |
| Measurement Units | |
| Footprint Area | |
| Building Features | Car Parking Lot |
| Tags | autocad, DETAIL, details, drainage, DWG, kläranlage, lay, mailboxes, treatment plant |

