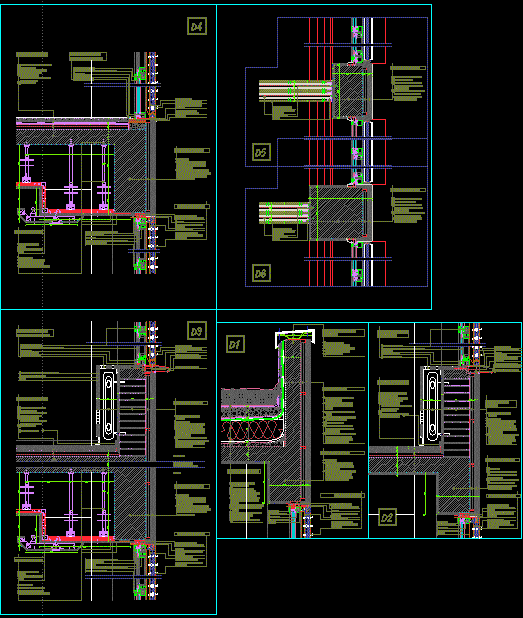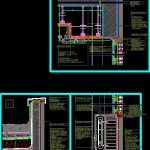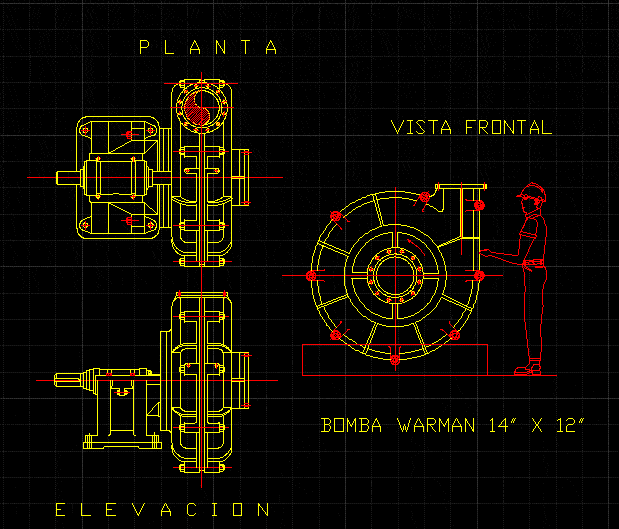Details DWG Detail for AutoCAD

detail for floor – exterior wall connection window detail terrace roof detail exterior atic
Drawing labels, details, and other text information extracted from the CAD file (Translated from Romanian):
-protection of metal, – protection against penetration, -various vapor barrier, bitumen, -diffusion layer made of glass impassment, flooring, -protection coating, kraft paper, -plasted wood, construction exterior wall, aluminum alloy, green terrace make-up, parapet construction, parapet protection, diffusion layer from bitumen glass, perforated, armored, aluminum frame, aluminum frame, aluminum profile, glazed unit Thermal insulation, Thermal Insulation, Aluminum Intermediate Frame, Screwdrive Screw, Cw Profile, Inner Reinforcing Metal, Glazing Insulation, Aluminum Perforated Outer Profiles, Carpentry with thermal break, aluminum profile with thermal break, sun visor, aluminum profile for catching the sun visor, alum perforated oval profiles, with the possibility of d it is rotated around the horizontal axis, – screw connection, – clamping element with clamps, – metal mounting profiles, – neon tube, – fast mounting knauf screws, – fixed bed, flooring, mezzanine, false ceiling construction, – thermal insulation made of mineral wool, mask for solid wood radiator, metal profile for supporting the radiator mask, radiator, metal box filled with mineral wool thermal insulation, aluminum alloy, extruded wall, Perforated oval profiles of al., – Metal profile for catching the sun visor
Raw text data extracted from CAD file:
| Language | Other |
| Drawing Type | Detail |
| Category | Construction Details & Systems |
| Additional Screenshots |
 |
| File Type | dwg |
| Materials | Aluminum, Glass, Wood, Other |
| Measurement Units | Metric |
| Footprint Area | |
| Building Features | |
| Tags | autocad, connection, construction details section, cut construction details, DETAIL, details, DWG, exterior, floor, roof, terrace, wall, window |








