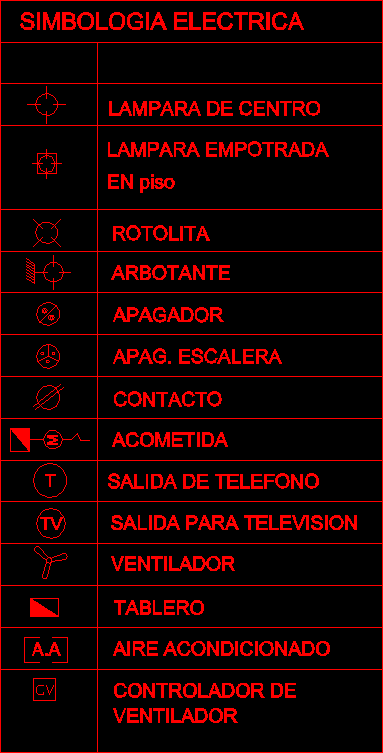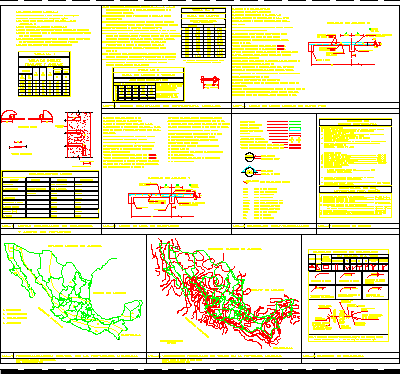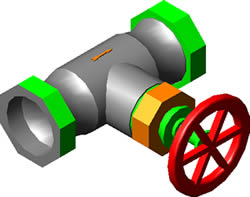Details DWG Full Project for AutoCAD
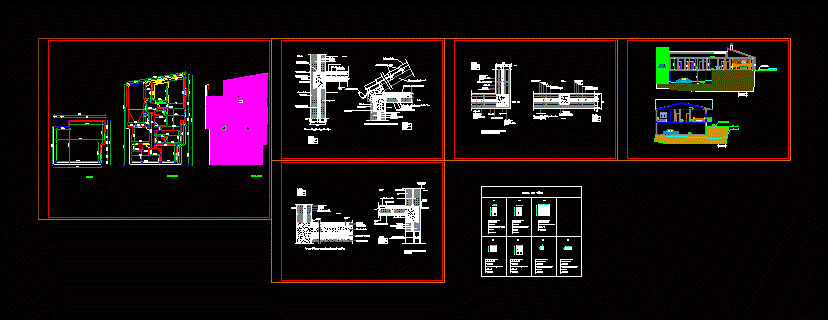
Type construction details; with acoustic and thermal insulation; for pairs walls. bounded floors housing project cuts.
Drawing labels, details, and other text information extracted from the CAD file (Translated from Portuguese):
brick cm, plaster, brick cm, exterior plaster, brick cm, xps, Waterbox Gutter Waterproofing, drain pipe, minimum support, extruded expanded polystyrene, vigota, block formwork, wood veneer, extruded expanded polystyrene, brick, eps, outdoor, interior, plaster, brick cm, concrete:, steel:, little aggressive, detail of connection between walls beams, screed, extruded polystyrene insulation cm, circular algeroz, tile support clapboard, beams in, ceramic tile, slab light, slab, plaster, brick, extruded polystyrene, brick, inner lining, interior, brick cm, exterior plaster, extruded polystyrene, detail of connection between walls cover slabs, concrete:, steel:, little aggressive, plaster, brick, footer, natural ground, layer of gravel, slab of slab, pavement, extruded expanded polystyrene, screed, regularization, brick, eps, interior, outdoor, concrete:, steel:, little aggressive, detail of connection between exterior walls ground floor, slab, plaster, brick cm, eps, plaster revetment, block formwork, wood veneer, extruded expanded polystyrene, double glass, outdoor, brick cm, brick, drain pipe, lacquered aluminum window frames, exterior plaster, plaster, brick cm, interior, outdoor, concrete:, steel:, little aggressive, detail of wall connection with glazing, plaster, brick, extruded expanded polystyrene, brick, mortar joint, brick, exterior plaster, brick, extruded expanded polystyrene, brick, extruded expanded polystyrene, brick, concrete:, steel:, little aggressive, plaster, brick, extruded expanded polystyrene, brick, mortar joint, plaster, brick, extruded expanded polystyrene, brick, mortar joint, exterior plaster, brick, extruded expanded polystyrene, outdoor, interior, detail of connection of outer wall with plant pillar, concrete:, steel:, little aggressive, detail of connection of outer wall with plant corner post, plant, basement plant, floor plan, cut e, existing profile, proposed profile, building neighbor, public street, cut ab, proposed profile, requesting land, units:, door to open, lacquered aluminum type, double glass, sheets:, units:, double glass, lacquered aluminum type, opening window, sheets:, units:, double glass, lacquered aluminum type, opening window, sheets:, units:, double glass, lacquered aluminum type, tilting window, sheets:, units:, double glass, lacquered aluminum type, tilting window, map of, units:, sheets:, swing gate, sheets:, units:, double glass, lacquered aluminum type, door to open, lacquered aluminum type
Raw text data extracted from CAD file:
| Language | Portuguese |
| Drawing Type | Full Project |
| Category | Construction Details & Systems |
| Additional Screenshots |
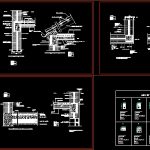 |
| File Type | dwg |
| Materials | Aluminum, Concrete, Glass, Steel, Wood |
| Measurement Units | |
| Footprint Area | |
| Building Features | |
| Tags | acoustic, autocad, bounded, construction, construction details section, cut construction details, details, DWG, floors, full, insulation, Project, thermal, type, walls |



