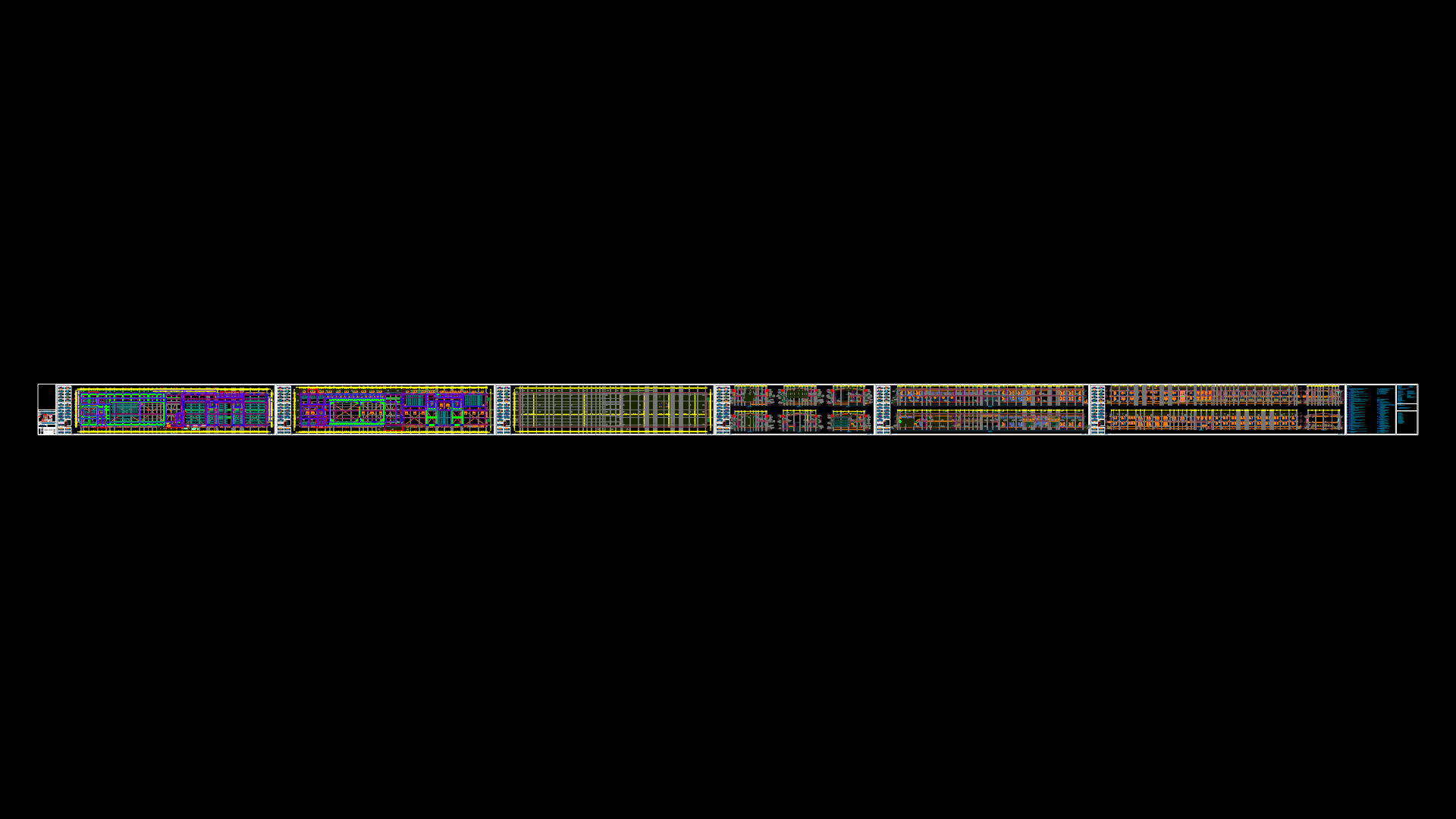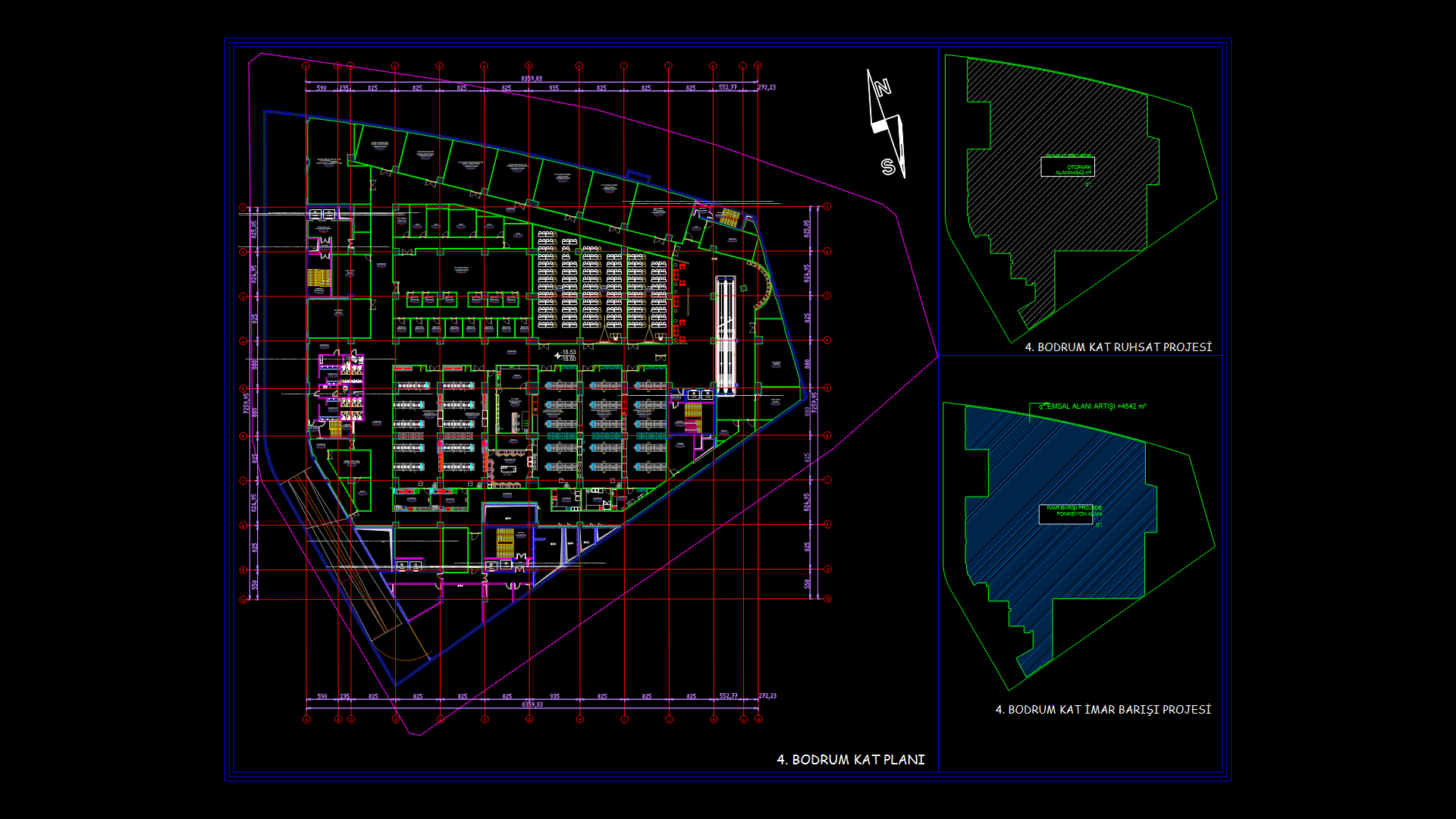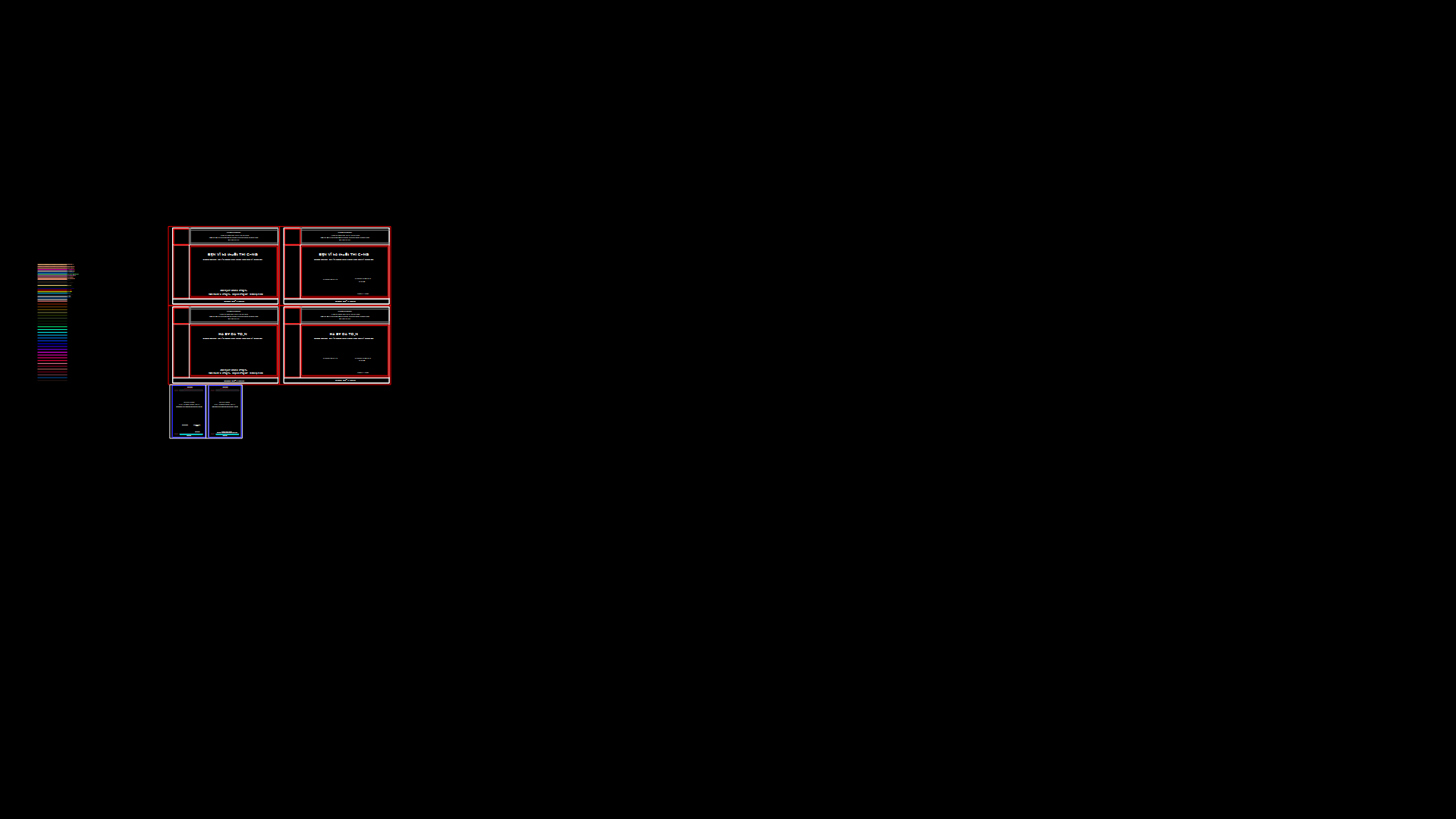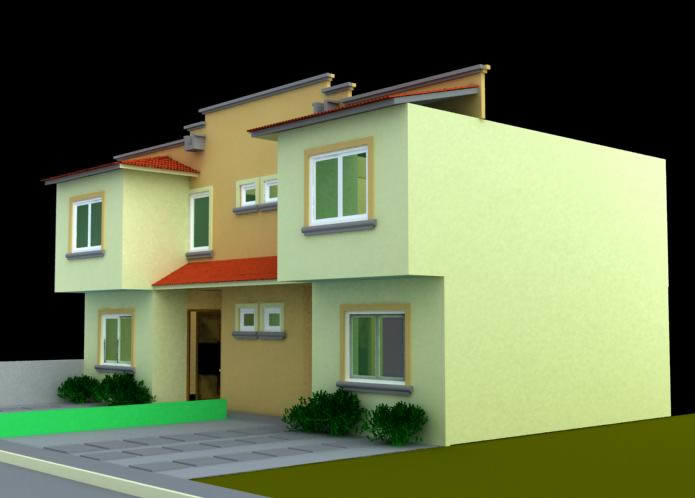Details Of Educational DWG Full Project for AutoCAD
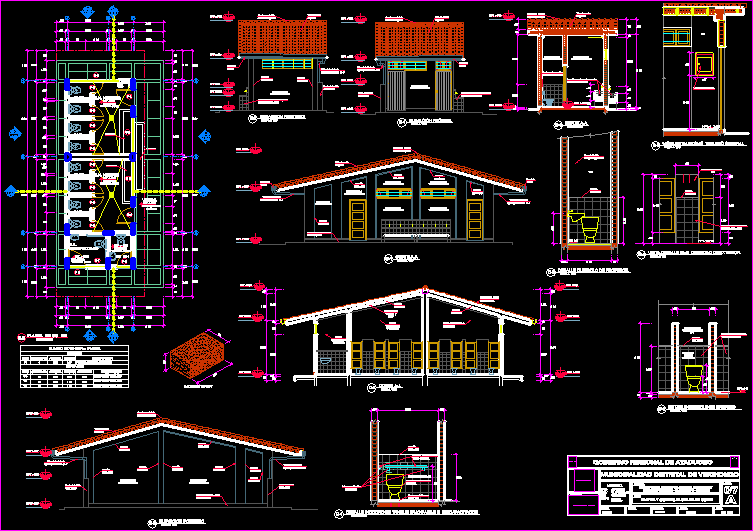
right-center Educational rural town of Pucaraqay the project has 10 bathrooms, 4 for women and another 4 for males, 1 for disabled and one for the use of teachers
Drawing labels, details, and other text information extracted from the CAD file (Translated from Spanish):
viewportscale, viewtitle, viewnumber, environment, npt, scales, cut, room, concrete shelf, made in work, colored and brunado, polished cement floor, npt., board, general, fixing screw, painted background, with sealant, cover, high bonding, slab, seal with neoprene, floor., between cover and, of handrails, detail for inclusion, anchoring, welding, staircase, wall, paint galvite black, doors, type, quantity, height, width, description, corrugated metal sheet, windows, alfaizer, metal tempered glass, sh men, s.h. women, sidewalk, s.h. disabled, ss. hh., a-a, plant of ss. hh., s.h, cut a-a, front elevation, rear elevation, low tank toilet detail for s.h. disabled, veneer, majolica, brick wall, tarred and painted, toilet cubicolo detail, brick type iv, teacher cubicolo detail, vischongo district municipality, plane :, scale :, revised :, date :, indicated, sheet: , drawing :, design :, project, location :, vilcashuaman, community, vischongo, place, prov., dist., ayacucho, dpto., pucaraqay, secondary of the rural town of pucaraqay ,, martinez, district of vischongo – vilcashuaman – ayacucho, ayacucho regional government, consultant: plant and cuts facade of ss.hh
Raw text data extracted from CAD file:
| Language | Spanish |
| Drawing Type | Full Project |
| Category | Schools |
| Additional Screenshots |
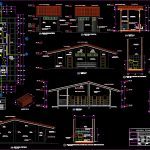 |
| File Type | dwg |
| Materials | Concrete, Glass, Other |
| Measurement Units | Metric |
| Footprint Area | |
| Building Features | |
| Tags | autocad, bathrooms, center, College, construction details, details, disabled, DWG, educational, full, library, Project, rural, school, town, university, women |
