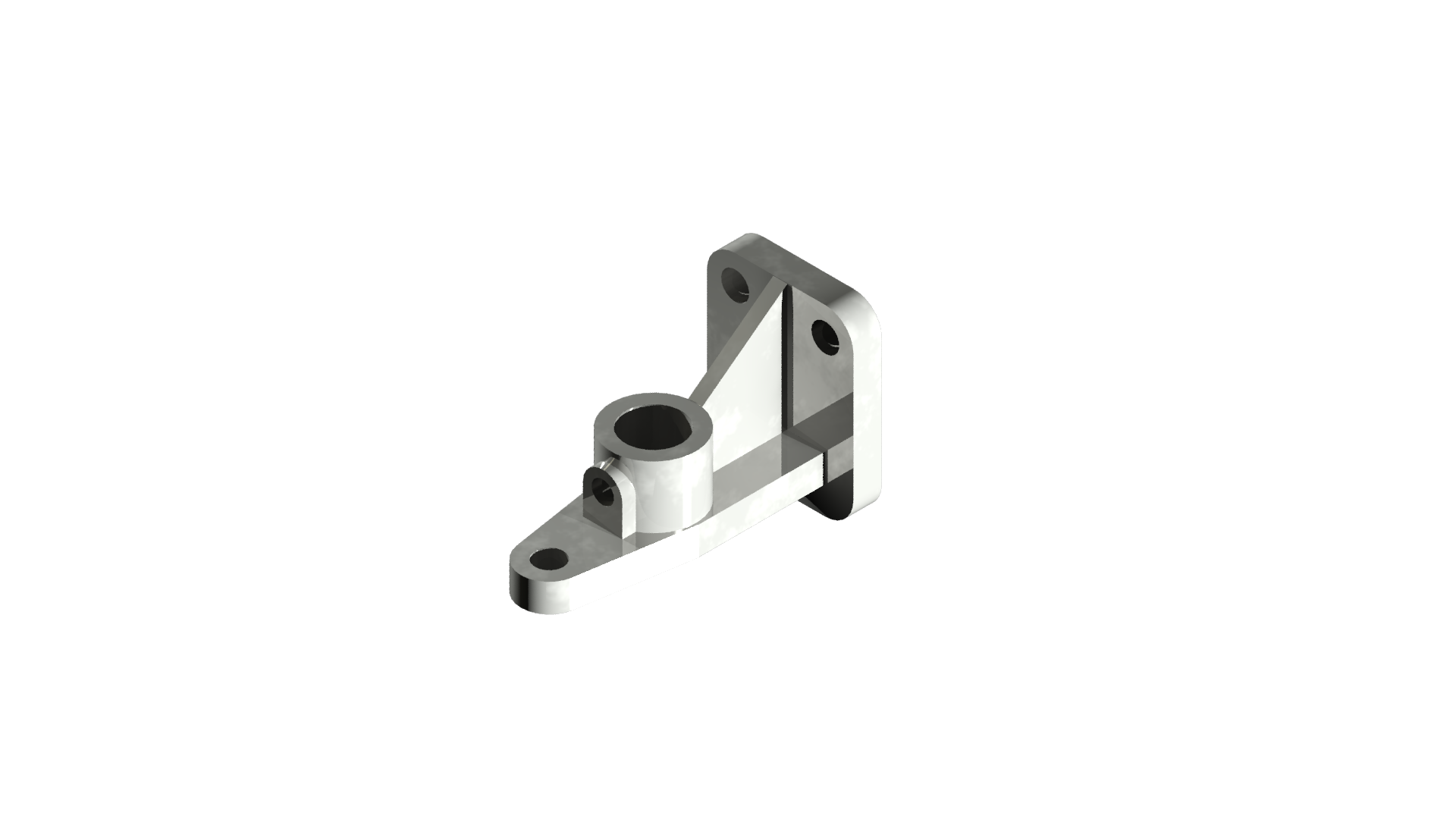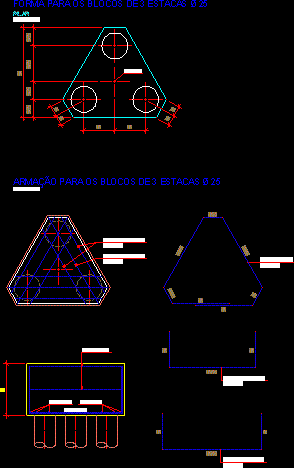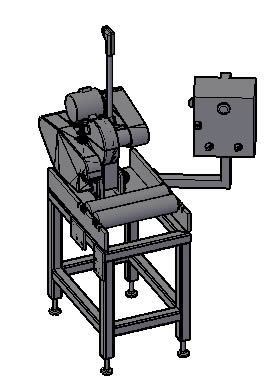Details Elevator DWG Detail for AutoCAD
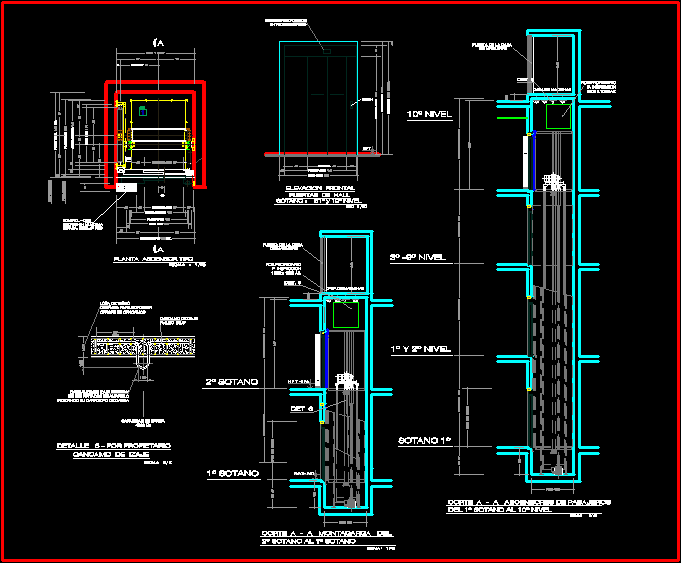
Details of lift plant, cuts and elevation.
Drawing labels, details, and other text information extracted from the CAD file (Translated from Spanish):
total, Internal, Interior int., Car, Internal, free, Free lintel, free, viewed, viewed, free, Cwt, Int., free, lintel, lintel, Cutter montagarga, Basement to basement, basement, Owner p. Inspection alt., Of machines, Of the house, Machines, Of position on all floors, front elevation, Basement level, Hall doors, Dbr, Floor type elevator, Internal cabin, Internal well int., free, Asc, Otis located at the last stop. on the floor, Lifting, Must be painted in yellow indicating their load capacity., Load kg, Roof designed to withstand loads of cancamos, Lifting frame, Detail by owner, travel, pit, Cut passenger lifts, Trunk, Pit, level, travel, Overrun, From basement level, travel, Owner p. Inspection alt., Of the house, Of machines, Machines
Raw text data extracted from CAD file:
| Language | Spanish |
| Drawing Type | Detail |
| Category | Mechanical, Electrical & Plumbing (MEP) |
| Additional Screenshots |
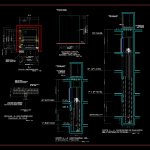 |
| File Type | dwg |
| Materials | |
| Measurement Units | |
| Footprint Area | |
| Building Features | Elevator, Car Parking Lot |
| Tags | ascenseur, aufzug, autocad, cuts, DETAIL, details, DWG, einrichtungen, elevador, elevation, elevator, facilities, gas, gesundheit, l'approvisionnement en eau, la sant, le gaz, lift, lifting, machine room, maquinas, maschinenrauminstallations, plant, provision, wasser bestimmung, water |
