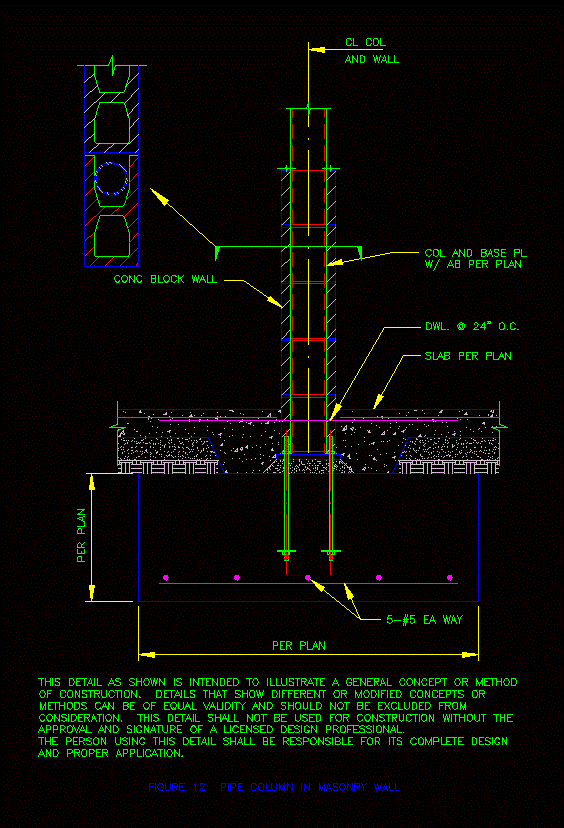Details Encounter Between Slab And Wall DWG Detail for AutoCAD

Detail constructive meeting H º A slab and brick masonry
Drawing labels, details, and other text information extracted from the CAD file (Translated from Spanish):
of meeting of slab with wall esc:, sound-absorbing plates class, fine, thick plaster jaharro, masonry of elevation of common bricks of chacra, masonry mortar joints, cedar hardwood pedestal, Whipped from water repellent, npt, Screw type head fixing tip wick, aluminum profile, plastic dilatic joint, protective film overlay, tongue and groove joint with water proof vinyl glue type, decorative layer simil cedar, high pressure wood particle board, leveling polyethylene blanket of esp., plastic film micron moisture test, concrete compression bulldozer folder, Hollow prestressed hollow slab, aluminum hook, black wire candle, hexagonal head, folded sheet profile, plaster rock plates, chº gº’s profile, self-drilling screw, Tolgopor expansion joint, molding of hºcca type retak, union with special glue for blocks hºcca type retak, beam of hºaº stirrups, of meeting of slab with wall esc:, sound-absorbing plates class, fine, thick plaster jaharro, masonry of elevation of common bricks of chacra, masonry mortar joints, cedar hardwood pedestal, Whipped from water repellent, npt, Screw type head fixing tip wick, aluminum profile, plastic dilatic joint, protective film overlay, tongue and groove joint with water proof vinyl glue type, decorative layer simil cedar, high pressure wood particle board, leveling polyethylene blanket of esp., plastic film micron moisture test, concrete compression bulldozer folder, Hollow prestressed hollow slab, aluminum hook, black wire candle, hexagonal head, folded sheet profile, plaster rock plates, chº gº’s profile, self-drilling screw, Tolgopor expansion joint, molding of hºcca type retak, union with special glue for blocks hºcca type retak, beam of hºaº stirrups
Raw text data extracted from CAD file:
| Language | Spanish |
| Drawing Type | Detail |
| Category | Construction Details & Systems |
| Additional Screenshots |
 |
| File Type | dwg |
| Materials | Aluminum, Concrete, Masonry, Plastic, Wood |
| Measurement Units | |
| Footprint Area | |
| Building Features | |
| Tags | autocad, block, brick, brick walls, constructive, constructive details, DETAIL, details, DWG, encounter, masonry, meeting, mur de briques, panel, parede de tijolos, partition wall, slab, wall, ziegelmauer |








