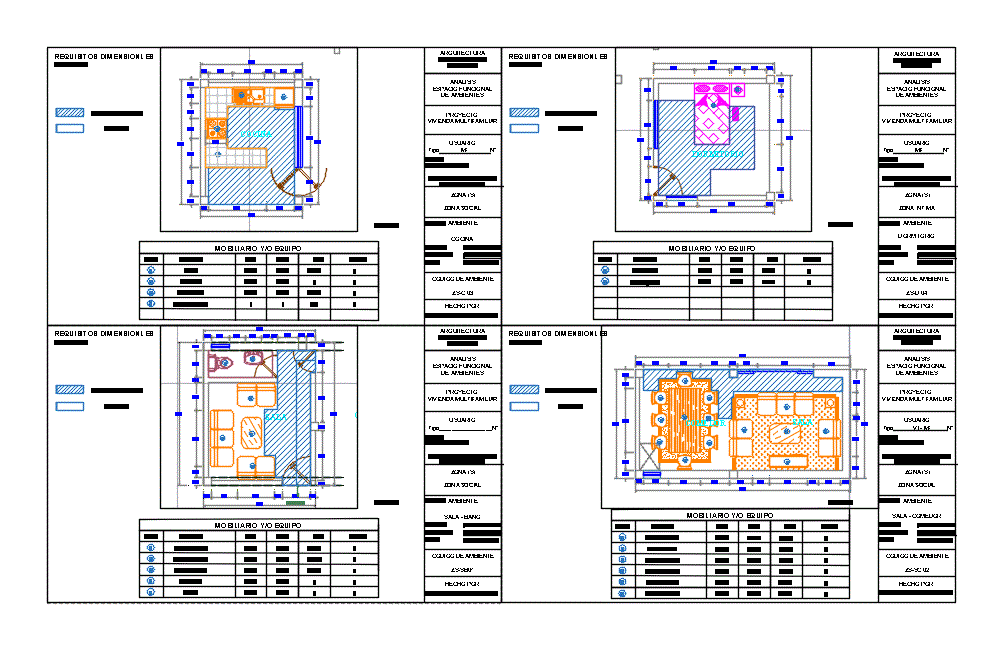Details Environments DWG Detail for AutoCAD

Bath Room Kitchen Bathroom Home vivistas described
Drawing labels, details, and other text information extracted from the CAD file (Translated from Spanish):
true, multifamily housing, architecture, course :, project :, plane:, civil engineering school, private university antenor orrego, engineering faculty, architect :, davelouis casana paula francisca, student :, diaz aliaga, alex francisco, drawing :, diaz aliaga, alex, scale:, date:, wooden door lift, box of openings first level, width, height, sill, observations, doors and windows, door medera, screen with triple glass of gray color, wooden door, picture of vanos second level, distribution first level, distribution second level, ceramic floor, entrance, living room, garage, kitchen, bedroom, dining room, empty, bathroom, quantity, wooden window – entrance, bathroom window, iron window – kitchen, window of iron, wooden window, ceiling projection, hall, name :, net area:, total:, aguilar rodriguez luis dante
Raw text data extracted from CAD file:
| Language | Spanish |
| Drawing Type | Detail |
| Category | House |
| Additional Screenshots | |
| File Type | dwg |
| Materials | Glass, Wood, Other |
| Measurement Units | Metric |
| Footprint Area | |
| Building Features | Garage |
| Tags | apartamento, apartment, appartement, aufenthalt, autocad, bath, bathroom, bedroom, casa, chalet, DETAIL, details, Dining room, dwelling unit, DWG, environments, haus, home, house, kitchen, Living room, logement, maison, residên, residence, room, unidade de moradia, villa, wohnung, wohnung einheit |








