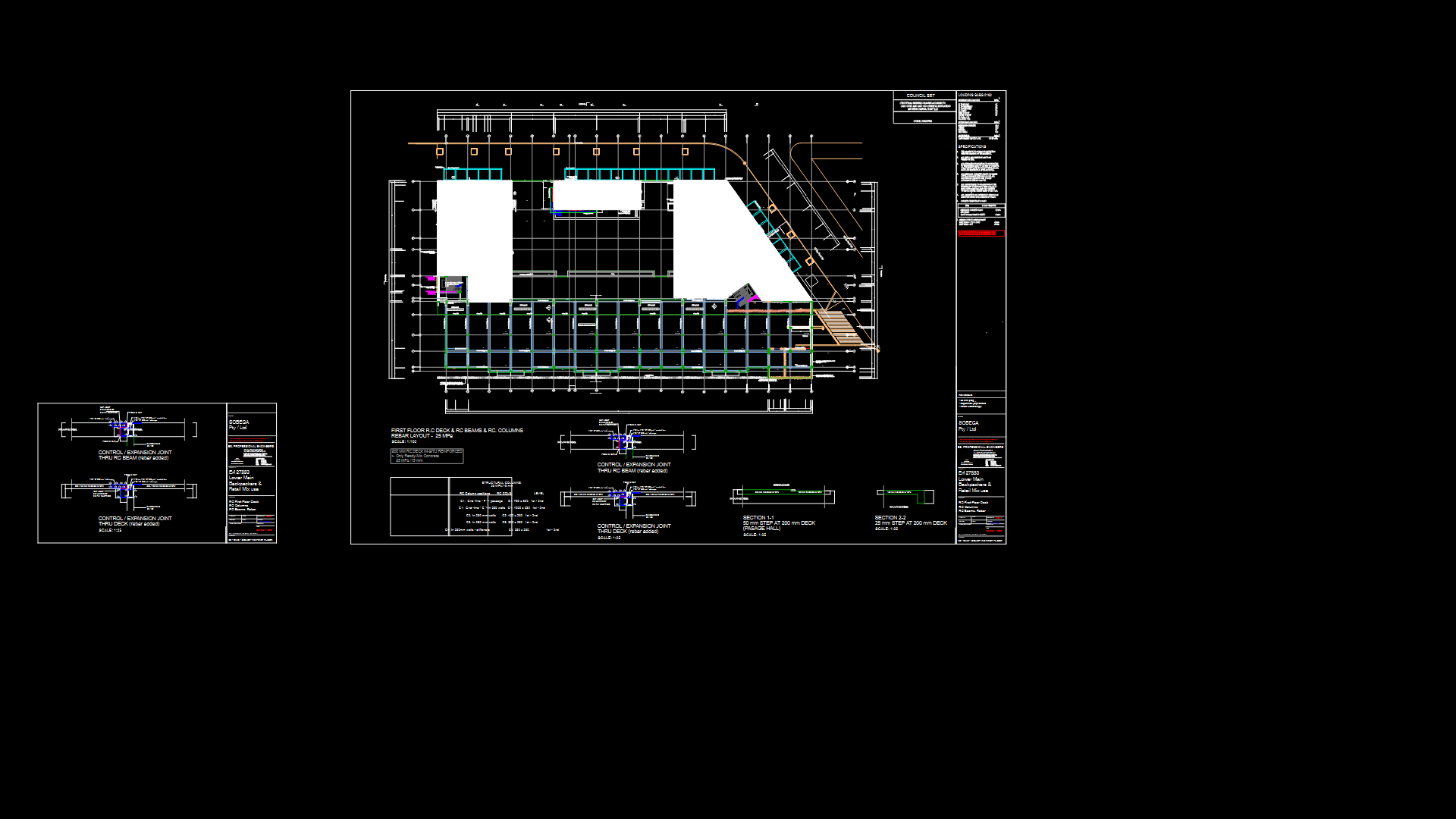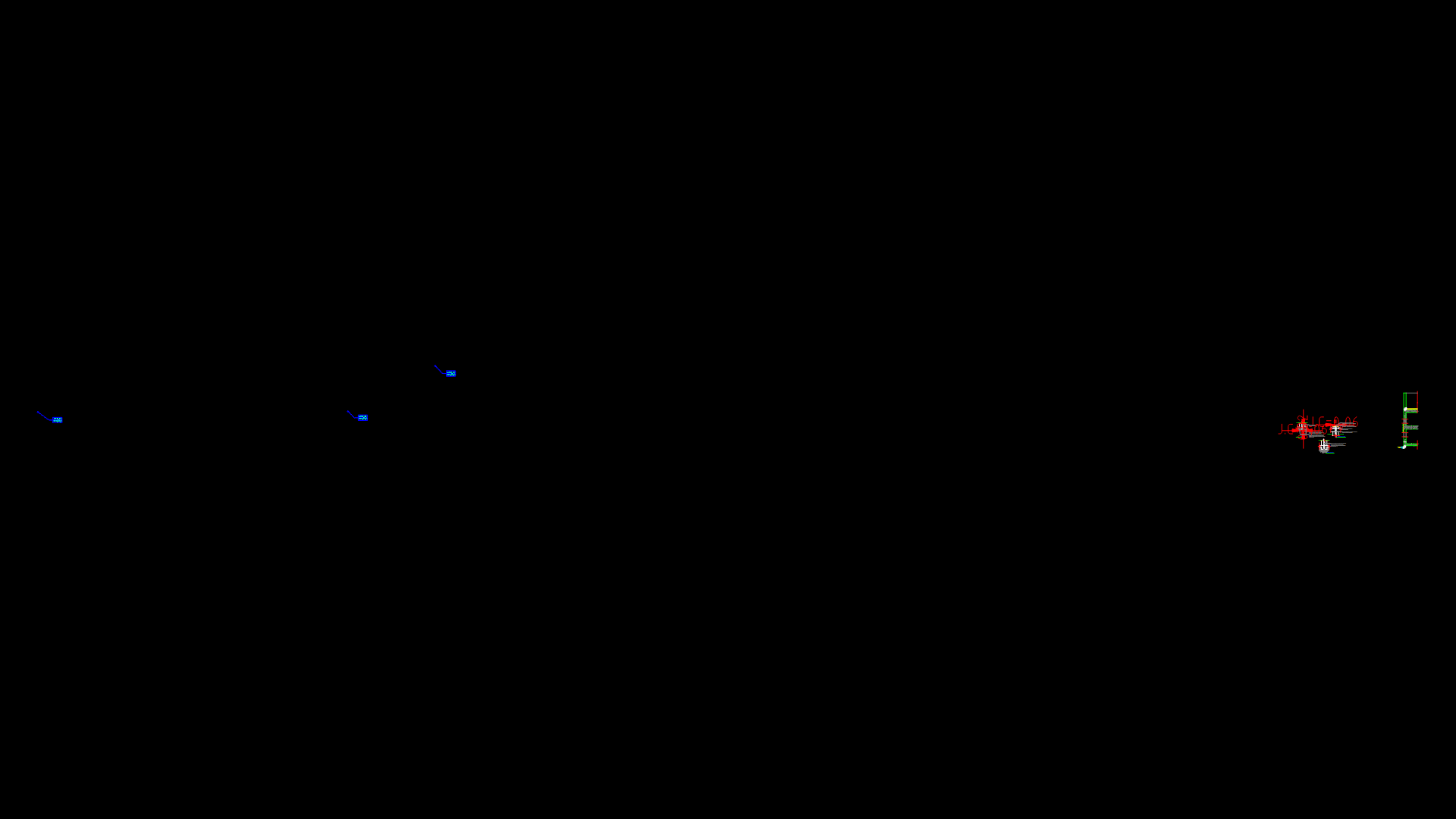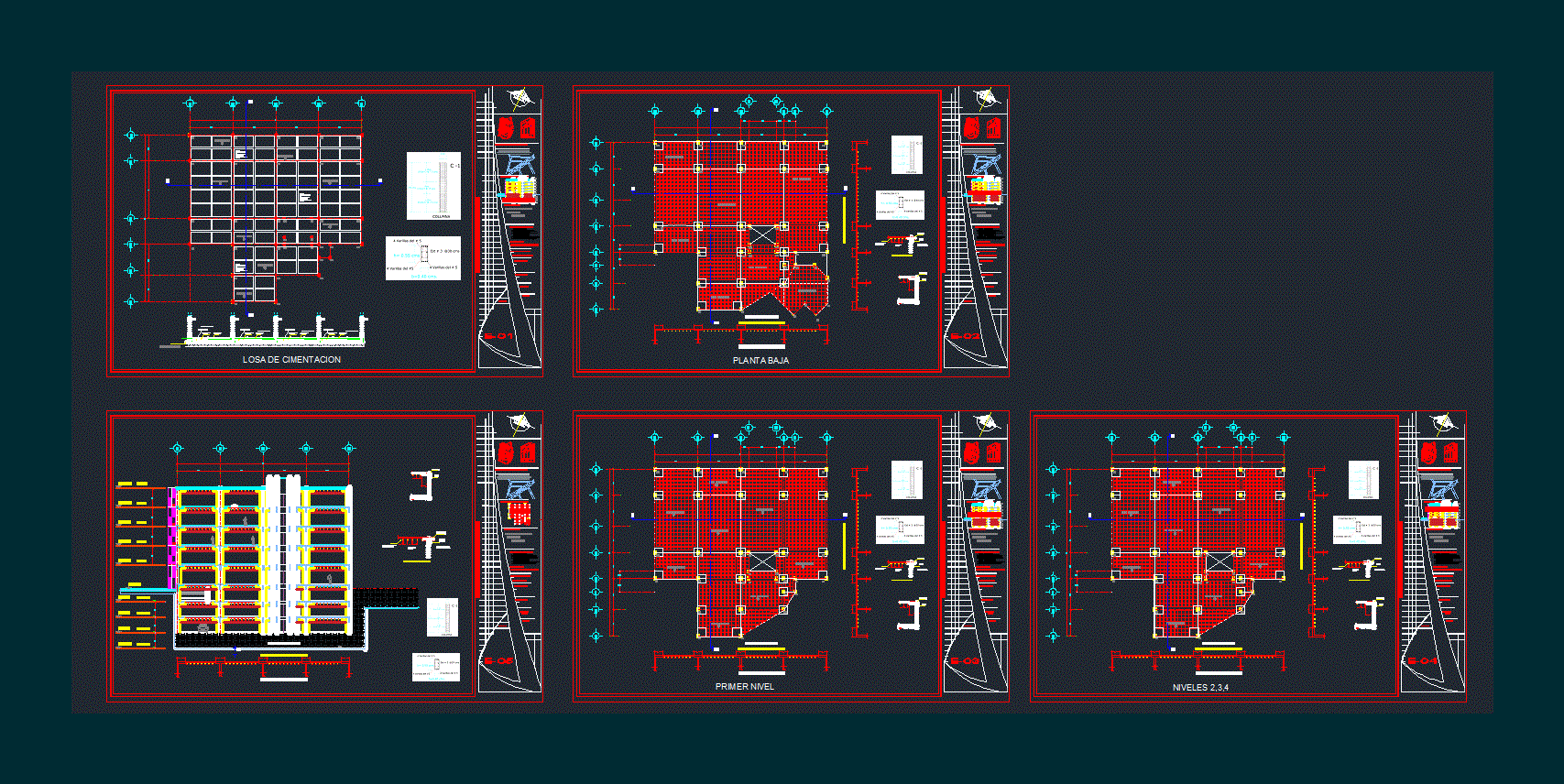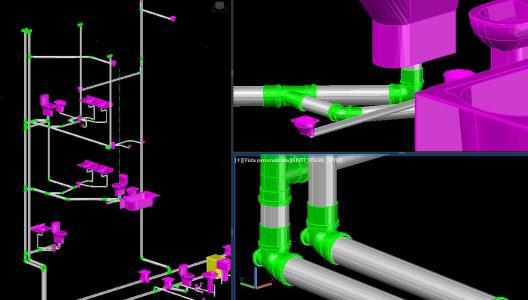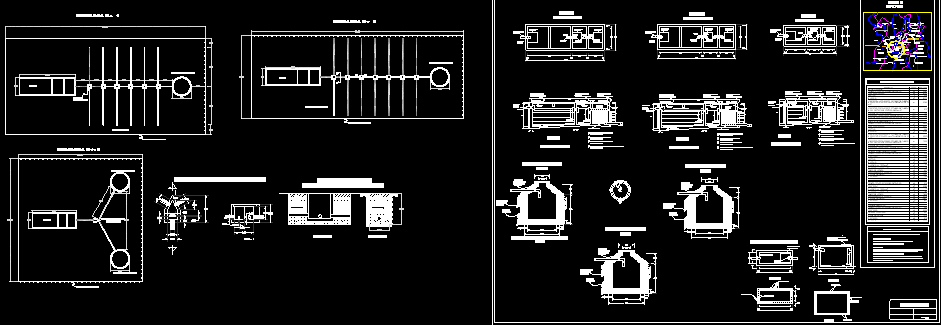Details Fence – Metal Railing – Indoor DWG Detail for AutoCAD

Details – specifications – sizing
Drawing labels, details, and other text information extracted from the CAD file (Translated from Spanish):
gray concrete floor adoquin, pedestal detail, esc., plant, front elevation, circular tube fºnº, front elevation, pedestal detail, esc., tarragon concrete latex paint, banking type detail, esc., legend banks, kind, long, width, height, finish, tarragon, tarragon, tarragon, tarragon, tarragon, circular tube fºnº, plant, circular tube fºnº, detail stroke living area, mobile panel, platen, padlock, recessed fixed panel, circular tube base paint anti-corrosion paint finish enamel, plant, front elevation, detail, detail gate type grille, esc., detail, plant, detail, circular tube base paint anticorrosive paint finish enamel color aluminum, of black galvanized wire #, of black galvanized wire #, circular tube base paint anti-corrosion paint finish enamel smell aluminum, detail, protection detail, esc., circular tube base paint anticorrosive paint finish enamel color aluminum, circular tube black iron for interior recess with simple concrete, circular tube base anti-corrosion paint, detail, circular tube base paint anti-corrosion paint finish enamel, recessed fixed panel, detail, circular tube base paint anti-corrosion paint finish enamel, of black galvanized wire #, detail, circular tube base paint anti-corrosion paint finish enamel, detail of metal grid fixed panel, esc., plant, cut, built-in circular tube anti-corrosion paint, recessed fixed panel, detail, circular tube base paint anti-corrosion paint finish enamel, detail, plant, circular, eternit cover, ceiling, plywood door, niv, lateral elevation, front elevation, cut, modulo boleteria deposit, esc., ticket office, Deposit, n.p.t, plant, structural tube metalicorectangular intura enamel color aluminum, green translucent fiberglass plate amber green, structural tube metalicorectangular intura enamel color aluminum, tensor, structural tube metalicorectangular intura enamel color aluminum, profile elevation coverage, plant cover, corrugated
Raw text data extracted from CAD file:
| Language | Spanish |
| Drawing Type | Detail |
| Category | Construction Details & Systems |
| Additional Screenshots |
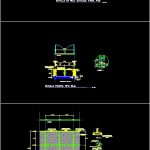 |
| File Type | dwg |
| Materials | Aluminum, Concrete, Glass, Wood |
| Measurement Units | |
| Footprint Area | |
| Building Features | |
| Tags | autocad, boundary, cover, DETAIL, details, DWG, fence, indoor, metal, railing, sizing, specifications, stahlrahmen, stahlträger, steel, steel beam, steel frame, structure en acier |
