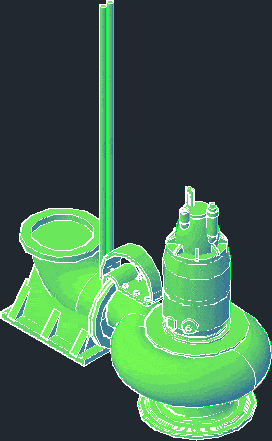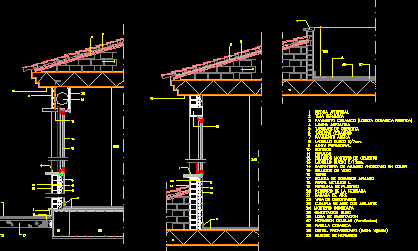Details Fireplace And Roof Terrace – Comprehensive Cutting DWG Detail for AutoCAD

Dwg file with construction details. Court stove in construction details. Relationship between the lung and throat of the fireplace. Materials and finishes. Fireplace sheet; termination brickwork. Angles and measurements. Court constructive terrace. Termination roof; wooden ceiling; anrollar opening with curtain; sliding door with top rail. Materials and finishes with its dimensions.
Drawing labels, details, and other text information extracted from the CAD file (Translated from Spanish):
hatchback, brick double wall, sand portland emulsion asfaltica, geotextile asphalt membrane, brick seen, pine tree brazil nailed to tongue of machimbre, squadron brazil pinned with angles fisher’s tacos, honda, foam plaster, stuffing hgon. of cascote pend., smoothed sand portland, geotextile asphalt membrane, smoothed sand portland marked, chorizo seen locked, fixed with mustaches in pretile spines, brick seen together run, stoneware tile, cap half cane, air chamber, sanded portland, stuffing hgon. of cascote pend., slab of h., floor tiles, n.p.t., sand portland, sausage, field brick, revoke ext. two layers, throat, firebrick, brick seen, single-sided tile gray strata, hgon underlayment. of cascote, mortar shot, slab of h., eucalyptus colorado, fisher tacos, concrete pipe, filastica tar, terrace cut, stove detail, silicone sealing, bent sheet, fastened with rivets
Raw text data extracted from CAD file:
| Language | Spanish |
| Drawing Type | Detail |
| Category | Construction Details & Systems |
| Additional Screenshots |
 |
| File Type | dwg |
| Materials | Concrete, Wood |
| Measurement Units | |
| Footprint Area | |
| Building Features | Fireplace |
| Tags | autocad, comprehensive, construction, construction details section, court, curtain, Cut, cut construction details, cutting, DETAIL, details, door, DWG, file, fireplace, roof, stove, terrace, window |








