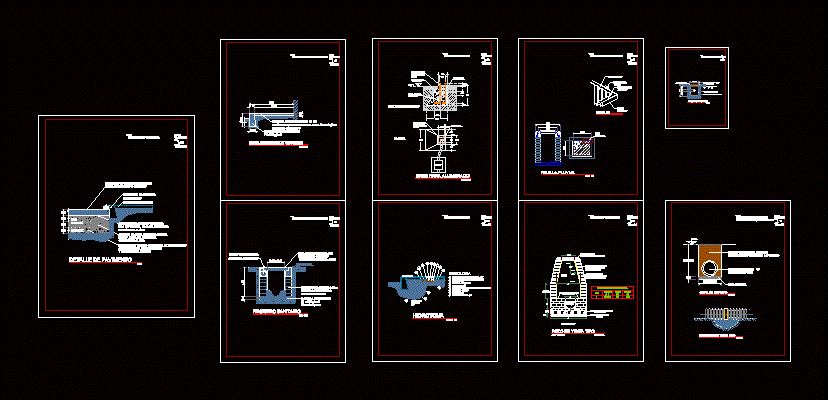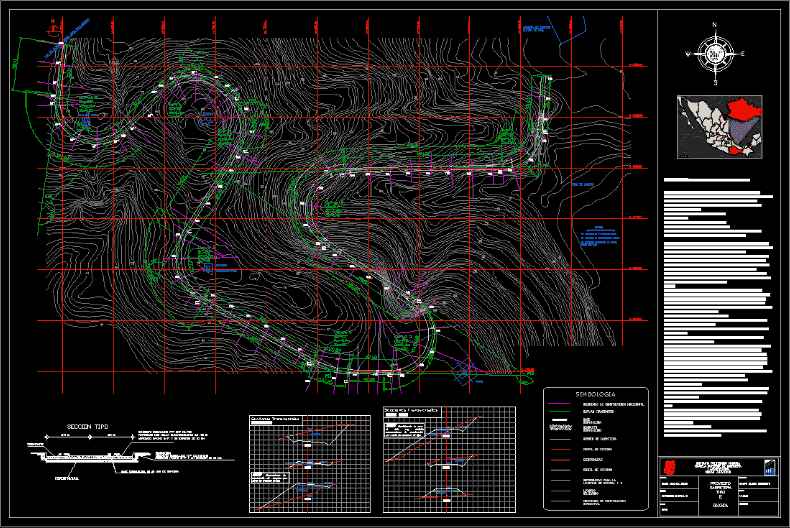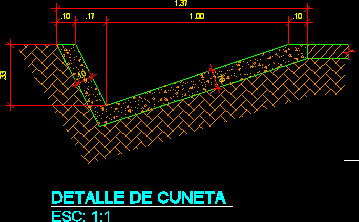Details Floor DWG Detail for AutoCAD
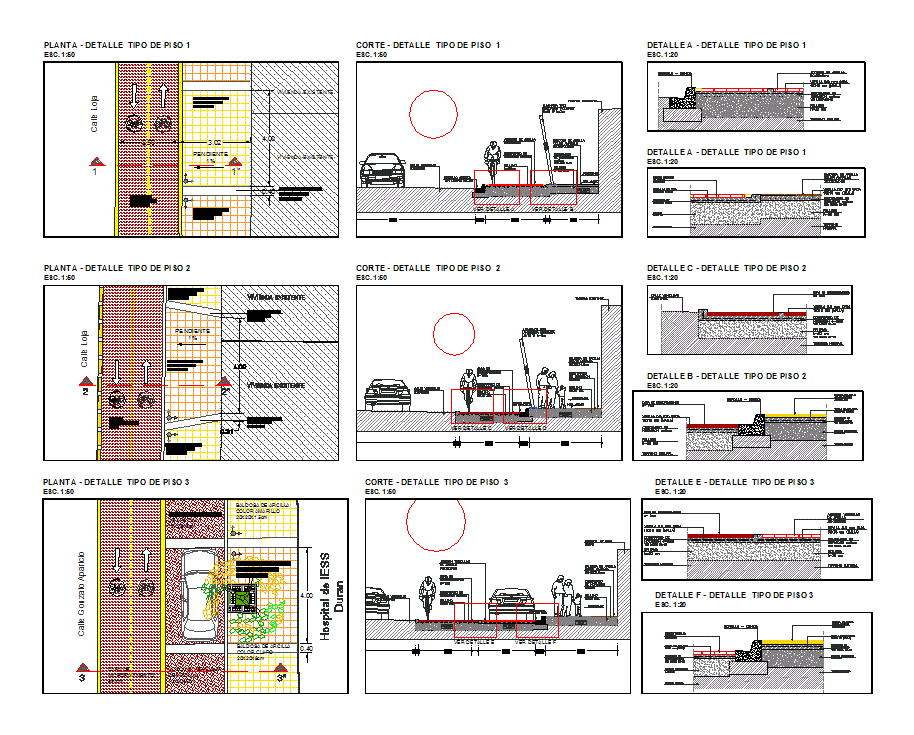
Find details duly specified the type of material that could be used in pedestrian areas; vehicle; bike path. (Plant, Cut, Detail) Details pedestrian cobblestone floor of clay; concrete subfloor with mesh; floor for bike path; adoquin vehicle floor; Likewise type of curb to curb both planters and gutter.
Drawing labels, details, and other text information extracted from the CAD file (Translated from Spanish):
house, empty solar, closing, workshop, commercial asacata, cellar, abel gilbert street, second street, line ferrea, av. camilo ponce, bar, shop, lubricator, asadero, church, gardener, curb, retirement area, main entrance, park, hospital, cmr, enter prk, ietel, lf calljn, lf prk, aass, escl, aall, pair, male , malc, brdillo, acfra, axis, est, tree, ramp, ksa, post, cnt, sumidro, entrad, boxes elc, aapp, brdillo rolo, boxes, brdillo entrd, boxes ar, pc g, in prk, pc lf, post, callejoo, parterre, caje, sidewalk, wall, jar, hid, maya, samir, natural land, green area – san agustn lawn, green area, street, existing street, existing house, bollard, existing house, street loja, housing existing, street dr. abel gilbert, slope, existing vehicular street, current state line, curb – ditch, iess duran hospital, existing compacted fill, existing compacted fill, natural terrain, gonzalo aparicio street, see detail e, see detail f, see detail a, see detail c, see detail b, see detail d
Raw text data extracted from CAD file:
| Language | Spanish |
| Drawing Type | Detail |
| Category | Roads, Bridges and Dams |
| Additional Screenshots |
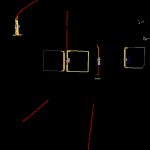 |
| File Type | dwg |
| Materials | Concrete, Other |
| Measurement Units | Metric |
| Footprint Area | |
| Building Features | Garden / Park |
| Tags | areas, autocad, bike, DETAIL, details, DWG, find, floor, material, path, pedestrian, retaining wall, sidewalks, type, vehicle |



