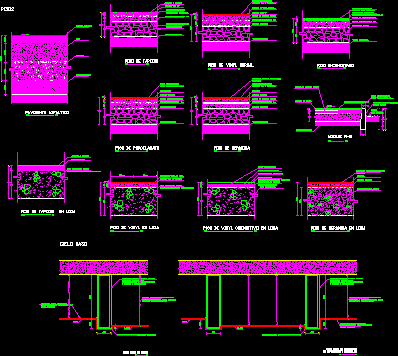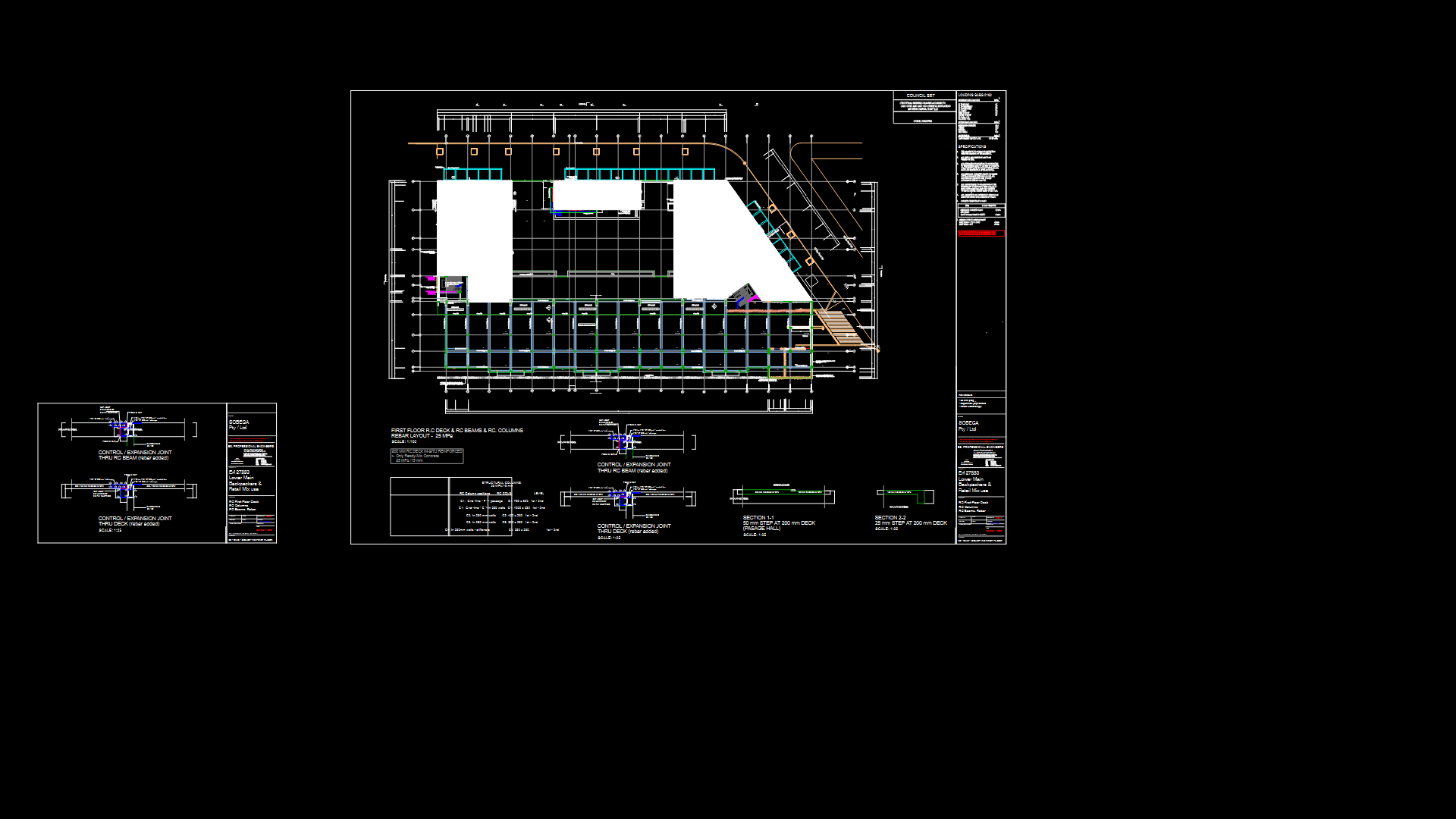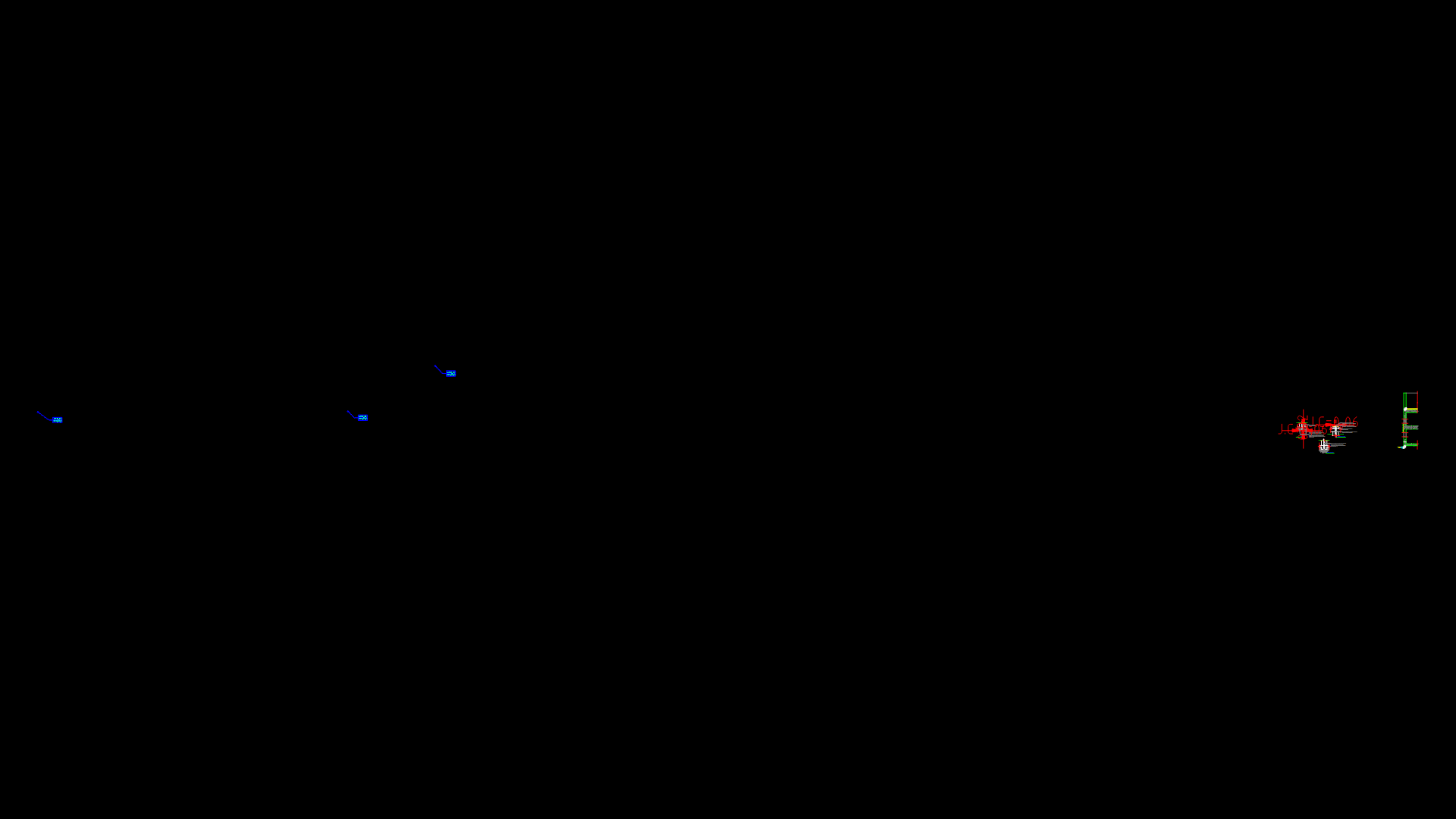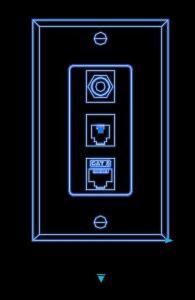Details Floors And Ceilings DWG Detail for AutoCAD

Details floors – ceilings – Vinyl floor in slab – Carpet floor
Drawing labels, details, and other text information extracted from the CAD file (Translated from Spanish):
Mm., Mm., Stone cascade, Brushed, Simple concrete tile, Polyethylene sheet, welded Mesh, Armex of each, With similar sikadur hardener, Mortar type, Stone cascade, Vinyl tile, Simple concrete tile, Polyethylene sheet, Armex of each, welded Mesh, Compacted earth, Esc., Cement floor, Compacted earth, Ceramic tile type sikafix, Similary, Simple concrete tile, Polyethylene sheet, Stone cascade, Armex of each, ceramics, Mortar type, welded Mesh, Compacted earth, Polyethylene sheet, Stone cascade, welded Mesh, Armex of each, Mortar type, Tapizon rug, Simple concrete tile, Esc., Compacted earth, welded Mesh, Mortar type, porcelain, Armex of each, Stone cascade, Polyethylene sheet, Simple concrete tile, Compacted earth, Esc., Tapizon floor, Normal vinyl floor, Reinforced concrete slab, ceramics, Similary, Mortar type, Ceramic tile type sikafix, Esc., Ceramic tile floor, Structural slab, Smoothing type mortar, Conductive vinyl, Earth mesh, Sealed gasket, With cement paste, Adhesive for conductive vinyl, Peripheral nude cable, Painted with anticorrosive, Secured slab with steel nail, Metal tube structure, Each in both directions, Wire wound galvanized wire, Secured slab with steel nail, Design with accent edge square, Normal ceiling, Exposed profile, Fiber screw, Gypsum coating painted with rubber, Esc., Reinforced concrete slab, Smoothing type mortar, Vinyl tile, See detail in structural drawings, Esc., Esc., Porcelain floor, Mm., Mm., Esc., Vinyl floor tile, Painted with anticorrosive, Metal tube structure, Secured slab with steel nail, Each in both directions, Wire wound galvanized wire, Secured slab with steel nail, Fiber screw, ceiling, Exposed profile, Mineral fiber type rim square, Normal ceiling, Gypsum coating painted with rubber, Conductive vinyl floor tile, ceramic floor, floors, base, Esc., Asphalt pavement, Mortar type, Tapizon rug, See detail in structural drawings, Reinforced concrete slab, Esc., Tapizon floor in slab, welded Mesh, Simple concrete curb, grass, topsoil, sidewalk, Sidewalks, Esc., Brushed cement floor, Mm armex of each cm, Stone cascade, Simple concrete tile, Compacted earth, Asphalt folder, Improved gradient, Esc., Ceiling in stations, Of nurse controls, Esc., Ceiling in bathrooms
Raw text data extracted from CAD file:
| Language | Spanish |
| Drawing Type | Detail |
| Category | Construction Details & Systems |
| Additional Screenshots |
 |
| File Type | dwg |
| Materials | Concrete, Steel |
| Measurement Units | |
| Footprint Area | |
| Building Features | Car Parking Lot |
| Tags | assoalho, autocad, carpet, ceilings, deck, DETAIL, details, DWG, fliese, fließestrich, floating floor, floor, flooring, floors, fußboden, holzfußboden, piso, plancher, plancher flottant, slab, tile, vinyl |








