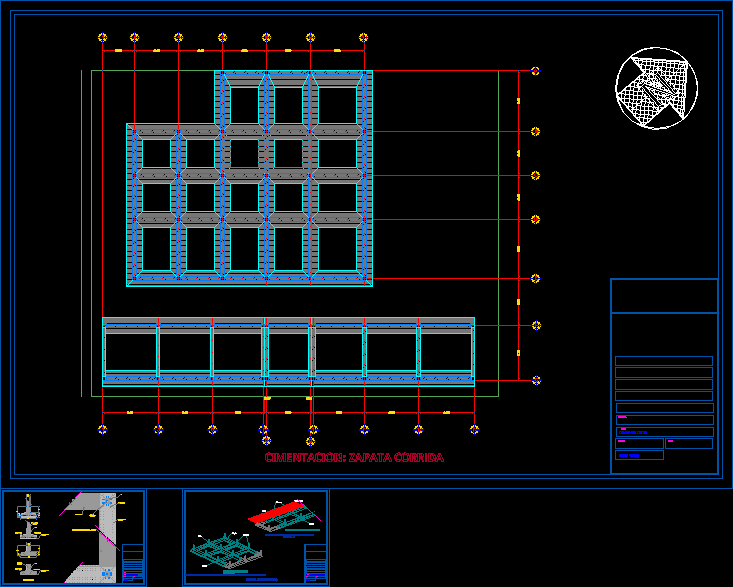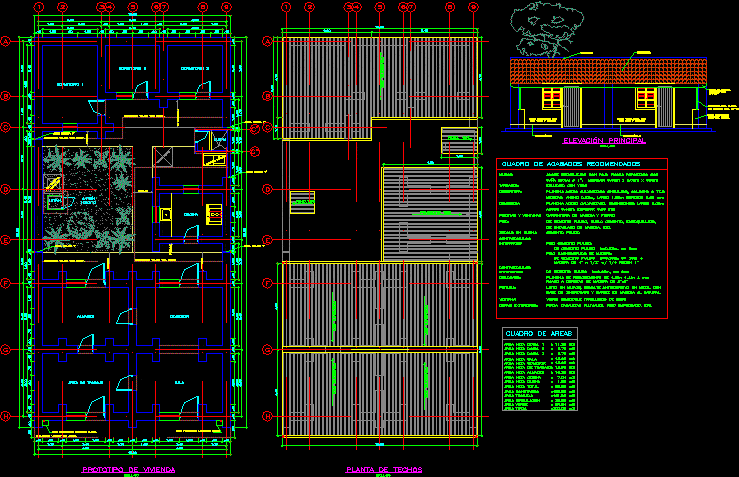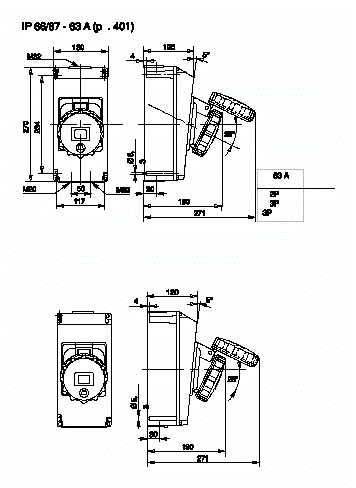Details Footings 2D DWG Detail for AutoCAD

Details in 2d and isometric views of footings;and the foundation plant all detailed and with measures de zapatas corridas
Drawing labels, details, and other text information extracted from the CAD file (Translated from Spanish):
var, dice, counter detail of, running shoe, concrete template, dice, column review details of, concrete template, var, draft:, stage of:, foundation: running shoes, flat:, date:, var, grate of the running shoe, concrete template, column review details of, dice, esc:, stage of:, foundation: details running shoes, flat:, date:, esc:, dice, column, template, shoes running in one direction, lock league, detail of running shoe present in the classroom, shoes run on dod directions, template, dice, shoe, column, detail of running shoe present in the shaft building, shoe detail, foundation: zapata corrida, draft:, stage of:, foundation, flat:, date:, dice, column review details of, concrete template, var, Veracruz University, architecture facuilty, region, educational experience, primary school, draft:, stage of:, professor:, primary school, location: mouth of veracruz, final, foundation: running shoes, flat:, date:, November, Mario sure caricio, student:, synthesis of architectural design, arq. Juan Jose Martinez, var, grate of the running shoe, concrete template, column review details of, dice, esc:, Veracruz University, architecture facuilty, region, educational experience, primary school, draft:, stage of:, professor:, primary school, location: mouth of veracruz, final, foundation: details running shoes, flat:, date:, November, Mario sure caricio, student:, synthesis of architectural design, arq. Juan Jose Martinez, esc:, dice, column, template, shoes running in one direction, lock league, detail of running shoe present in the classroom, shoes run on dod directions, template, dice, shoe, column, detail of running shoe present in the shaft building, shoe detail
Raw text data extracted from CAD file:
| Language | Spanish |
| Drawing Type | Detail |
| Category | Construction Details & Systems |
| Additional Screenshots |
 |
| File Type | dwg |
| Materials | Concrete |
| Measurement Units | |
| Footprint Area | |
| Building Features | |
| Tags | autocad, base, de, DETAIL, detailed, details, DWG, footings, FOUNDATION, foundations, fundament, isometric, Measures, plant, views, zapatas |








