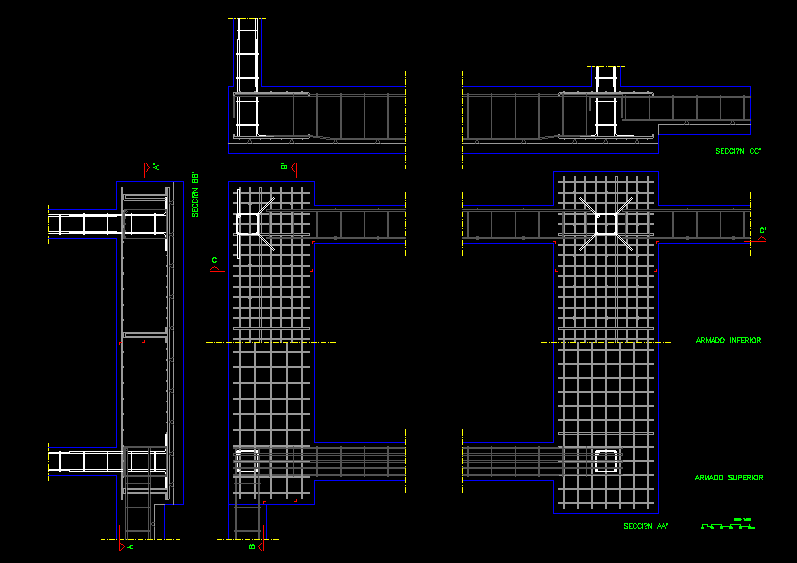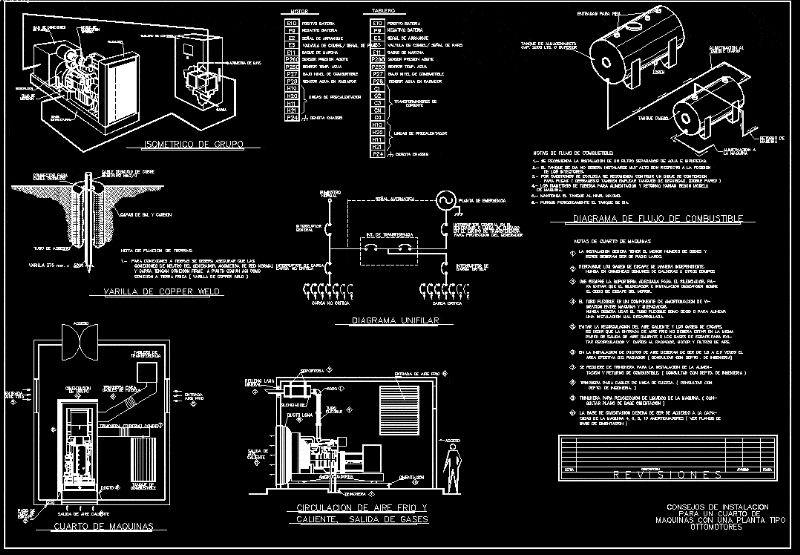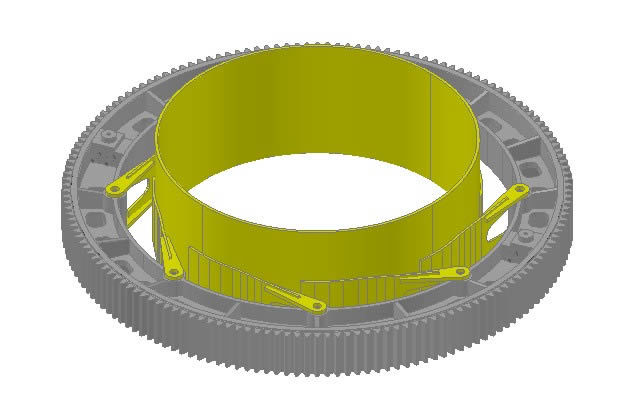Details Footings And Beams Reinforced Foundation DWG Detail for AutoCAD
ADVERTISEMENT

ADVERTISEMENT
Detail armed footings and beams – FOUNDATION
Drawing labels, details, and other text information extracted from the CAD file (Translated from Spanish):
armed superior, lower armed, esc., aa ‘section, section cc ‘, section bb ‘
Raw text data extracted from CAD file:
| Language | Spanish |
| Drawing Type | Detail |
| Category | Construction Details & Systems |
| Additional Screenshots |
 |
| File Type | dwg |
| Materials | |
| Measurement Units | |
| Footprint Area | |
| Building Features | |
| Tags | armed, autocad, base, beams, DETAIL, details, DWG, footings, FOUNDATION, foundations, fundament, reinforced |








