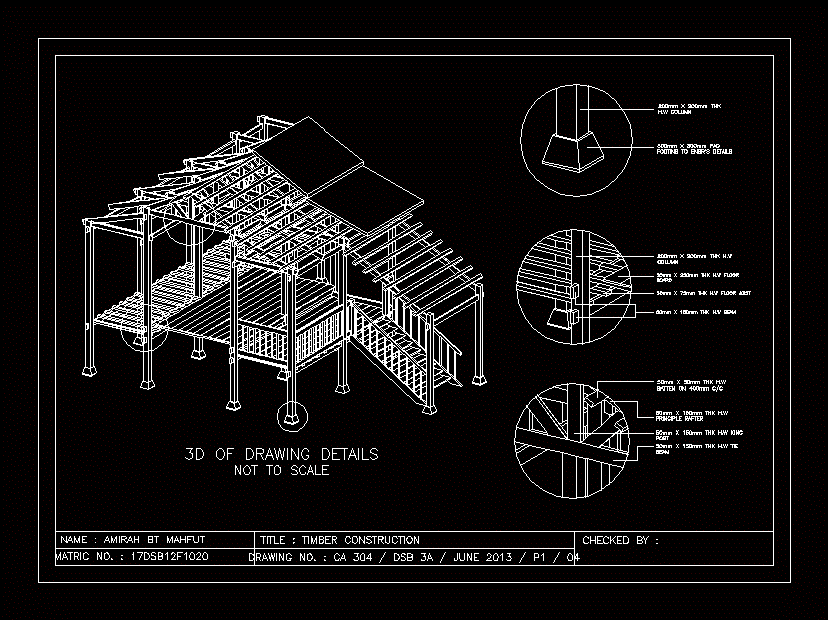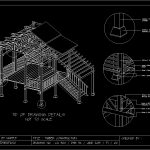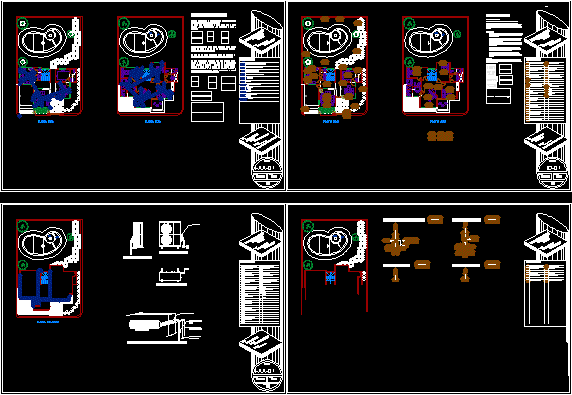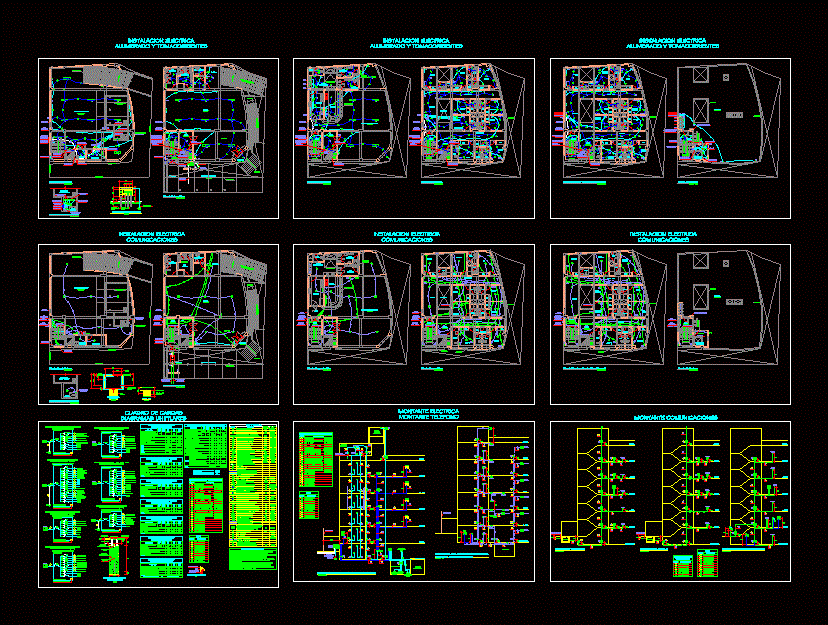Details For Malay Traditional House DWG Detail for AutoCAD
ADVERTISEMENT

ADVERTISEMENT
Details – specifications – axonometric
Drawing labels, details, and other text information extracted from the CAD file:
of drawing details not to scale, thk h.w column, pad footing to engr’s details, thk h.w batten on, thk h.w principle rafter, thk h.w king post, thk h.w tie beam, thk h.w column, thk h.w beam, thk h.w floor joist, thk h.w floor board, name amirah bt mahfut, matric no., title timber construction, drawing no. ca dsb june, checked by
Raw text data extracted from CAD file:
| Language | English |
| Drawing Type | Detail |
| Category | Construction Details & Systems |
| Additional Screenshots |
 |
| File Type | dwg |
| Materials | |
| Measurement Units | |
| Footprint Area | |
| Building Features | |
| Tags | adobe, autocad, axonometric, bausystem, construction system, covintec, DETAIL, details, DWG, earth lightened, erde beleuchtet, house, losacero, plywood, specifications, sperrholz, stahlrahmen, steel framing, système de construction, terre s, traditional |








