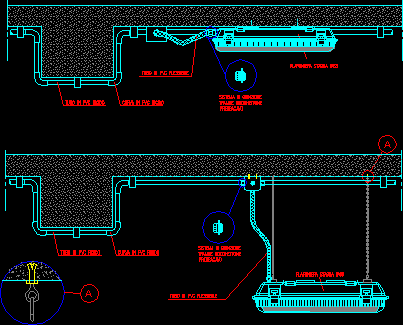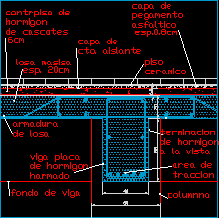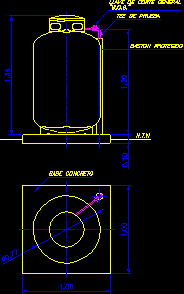Details For Pass Valve Tanquilla DWG Full Project for AutoCAD

Tanquilla DETAILS FOR PASS VALVE AND DETAILS OF STRUCTURAL STEEL Tanquilla; AGRO INDUSTRIAL PROJECT FOR SAN JUAN OF THE MORRO VENEZUELA
Drawing labels, details, and other text information extracted from the CAD file (Translated from Spanish):
Tagnumber, cut, Typical detail of tanquilla with pipe valve, Heavy-type cast iron top cover, Cut scale, view, view, Structural steel, Plant view, cut, Name of accessories, do not., See diameter, Mm., do not., Notes, quantity, unity, Mts., piece, List of accessories of the air valve tank, In table, reinforced concrete, Heavy-duty cast iron frame, Dimensions, Indicated in, the detail, Heavy-duty cast iron cover, Dimensions, Indicated in, the detail, Pead pipe with a threaded ends, Threaded end passage valve, Finished floor, Male adapter, piece, Steel reinforcing board, kind, quantity, Required, per unit, total, quantity, Required, length, bar, total, length, total, weight, dimensions, kind, Type ii, Type iv, Type iii, kind, Type vii, Trestle bridge, Vi type, Total diameter:, total:, mortar, Material specification, Elem, description, Und, quantity, dimensions, Esp., total, Waterproof concrete, Fc: kg, Chopped stone base, Cm, Base material, granular, cut, Finished floor, Detail material specification, Elem, description, Und, quantity, dimensions, Esp., total, pipeline, Pza, Prepared by ing angel lara, High pead, The entire aqueduct system will be piped, The diameters are given in millimeters., Tip., typical, thickness, legend:, diameter, Quality of materials:, pending, The elevations are referred to n.m.s., The coordinate system is u.t.m. spindle, Heights referred to the geoidal model, Notes:, All the elevation coordinates are, Given in meters unless otherwise indicated., The contractor shall verify that the dimensions, In place., Before beginning the excavation work the contractor, Must perform pipe detection any, Obstacle buried., It is the responsibility of the contractor:, Coordinate the execution of the works, Present project with all those plans related to, Structures architecture facilities that can, Be affected., Reinforcement, Premixed, High pead, psi. To covert
Raw text data extracted from CAD file:
| Language | Spanish |
| Drawing Type | Full Project |
| Category | Mechanical, Electrical & Plumbing (MEP) |
| Additional Screenshots | |
| File Type | dwg |
| Materials | Concrete, Steel, Other |
| Measurement Units | |
| Footprint Area | |
| Building Features | Car Parking Lot |
| Tags | autocad, details, DWG, einrichtungen, facilities, full, gas, gesundheit, industrial, l'approvisionnement en eau, la sant, le gaz, machine room, maquinas, maschinenrauminstallations, pass, Project, provision, steel, structural, tanquilla, valve, wasser bestimmung, water |








