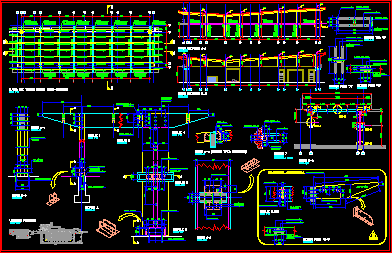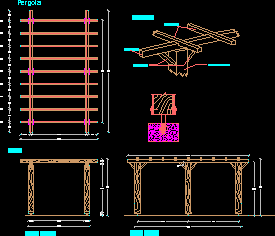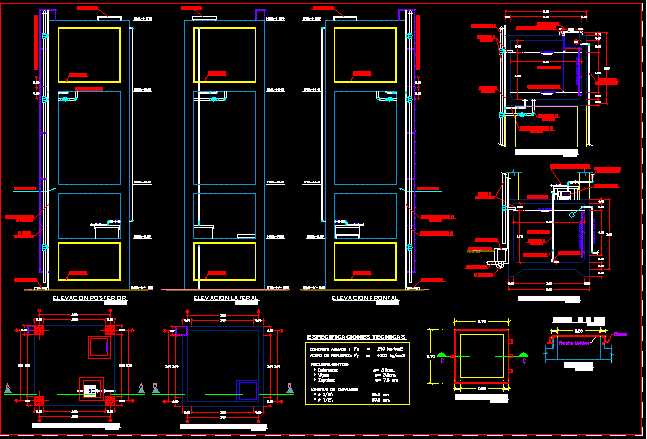Details Foundations DWG Section for AutoCAD
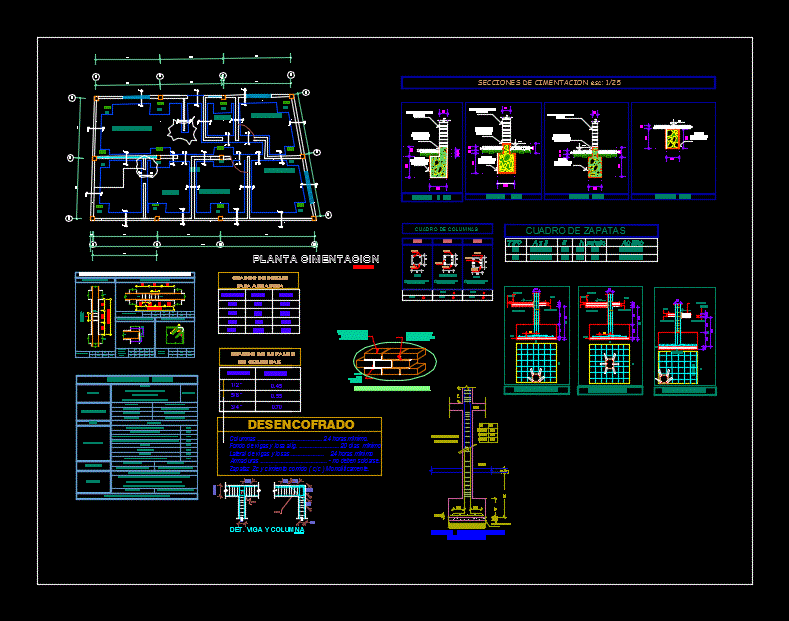
This plane contains the blueprints of a house foundation. – Plants – sections – views – Details
Drawing labels, details, and other text information extracted from the CAD file (Translated from Spanish):
beam, n.f.p., sole, schematic cut, columns, det. column beam, esc:, free light, free light, npt:, nm, for a better grip for the second day fill height for solid units., before starting the second day clean up moistening of absorption units, mortar: c: a: joints cm. as maximum, brick mortar, column table, kind, sole, steel, shoe box, zapata excentrica, tamped filling, npt, sidewalk, sole, false floor, tamped filling, finished floor, tamped filling, npt, sidewalk, sole, false floor, tamped filling, finished floor, zapata excentrica, tamped filling, npt, sidewalk, sole, false floor, tamped filling, finished floor, central shoe, mortar c: h, load bearing capacity kg for, columns, shoe emptied on natural ground, elevated tank, shoe emptied on sole, foundation, shoe sole, false shoe, overcoming, concrete cycle, concrete, steel, coatings, Technical specifications, slabs, shoe s, retaining wall cutting walls protected by cladding, retaining wall cutting walls in contact with the ground, fc, p.m. max. cm, pg. max., p.m. max., living place, flat beams, will be made with clay brick k.k of the area, high tank slabs, cantilevered beams, masonry, overloads, ground floor, construction process: masonry walls will be built according to, are constructed after emptying the ceilings beams columns, the details indicated on the corresponding sheets, rooftop, thickness of joints: cm, corridor stairs, columns, zapataz zc foundation run monolithically., armatures …………………………………. should not be welded., columns ………………………………… minimum hours., stripping, background of beams slab alig. days minimum, lateral of slab beams ……………….. minimum hours, diameter, junction box, mts, in columns, for armor, diameter, double box, additional, free light, additional, overlap area in beams, cm., loneliness, of folding, minimum cm., bending of stirrups, cm., additional, beam, splicing of columns, of beams, length of, in extremes, development, inside the, to fold in, confined nucleus, beam, column, beam, length splicing, free light, confinement zone, splices outside the, parties trying to do, splicing in different, overlap length, at beam end, details technical specifications, n.f.p., brick walls k.k. head, Cyclopean Concrete Surplus p.m., concrete foundation cyclopean p.m., section, brick walls k.k. rope, Cyclopean Concrete Surplus p.m., concrete foundation cyclopean p.m., n.f.p., section, concrete foundation cyclopean p.m., n.f.p., section, Cyclopean Concrete Surplus p.m., concrete foundation cyclopean p.m., section, sections of foundations esc:, brick walls k.k. head, scale, plant foundation, room, npt:, room, parquet floor, ss.hh, kitchen, npt:, dining room, ceramic floor, hall, service yard, distribution of environments, esc:, ceramic floor, room, npt:, ceramic floor, room, dining room, hall, room, s.s.h.h., kitchen
Raw text data extracted from CAD file:
| Language | Spanish |
| Drawing Type | Section |
| Category | Construction Details & Systems |
| Additional Screenshots |
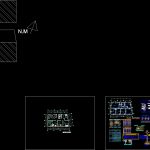 |
| File Type | dwg |
| Materials | Concrete, Masonry, Steel |
| Measurement Units | |
| Footprint Area | |
| Building Features | Deck / Patio, Garden / Park |
| Tags | autocad, base, blueprints, details, DWG, footings, FOUNDATION, foundation details, foundations, fundament, house, plane, plants, section, sections, views |



